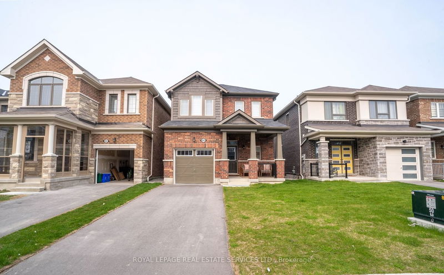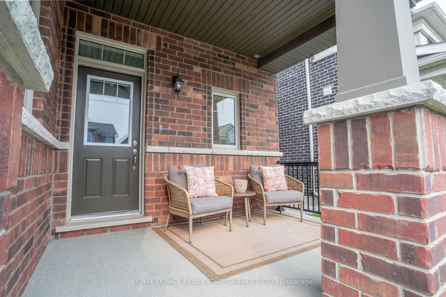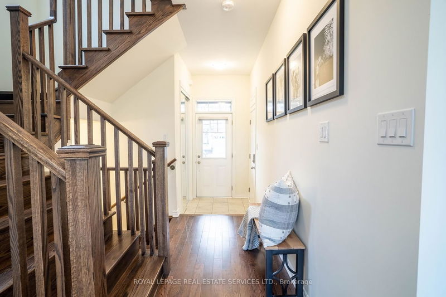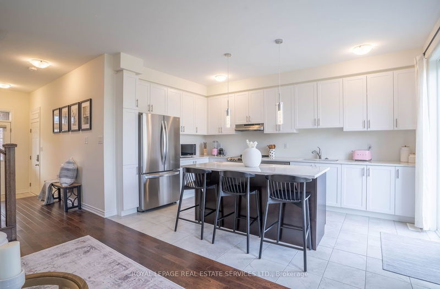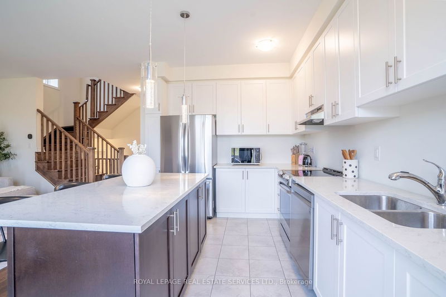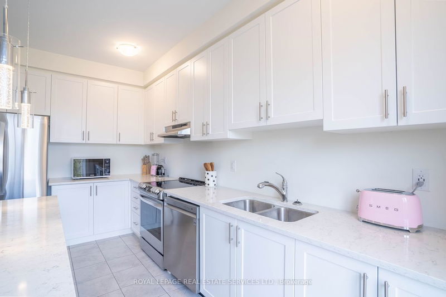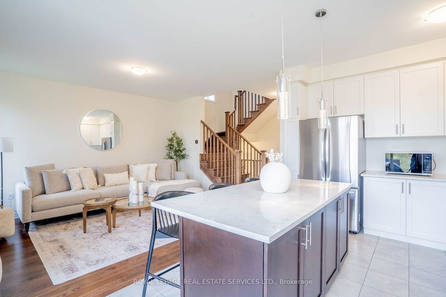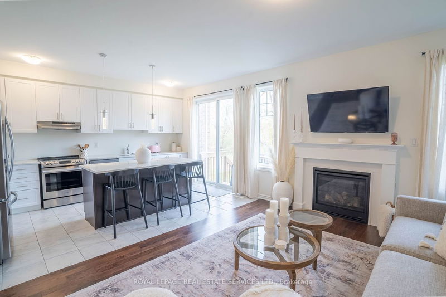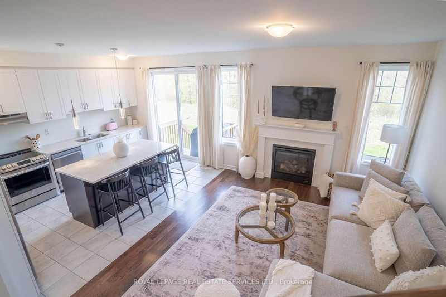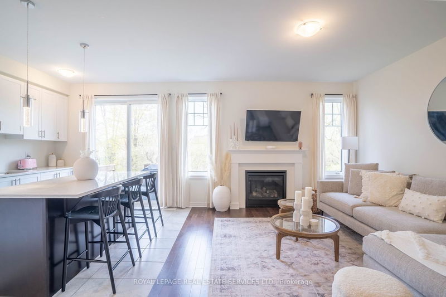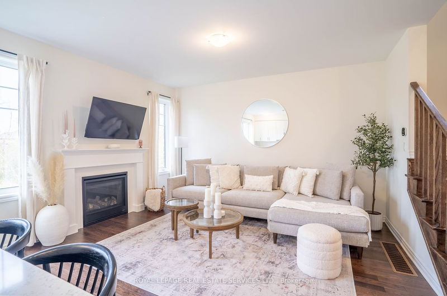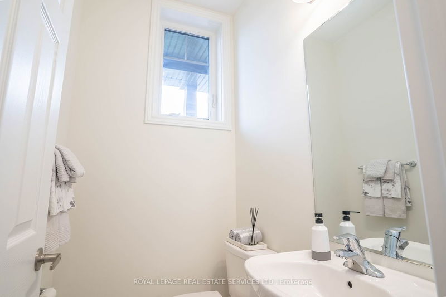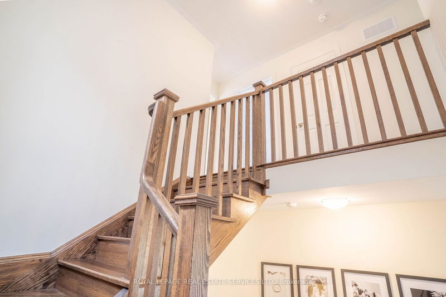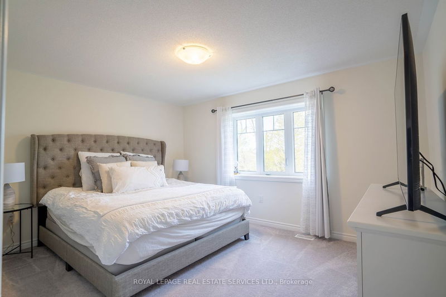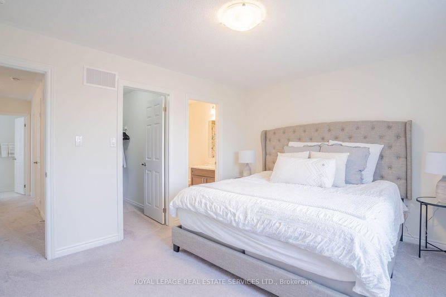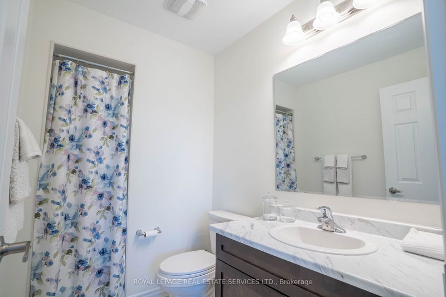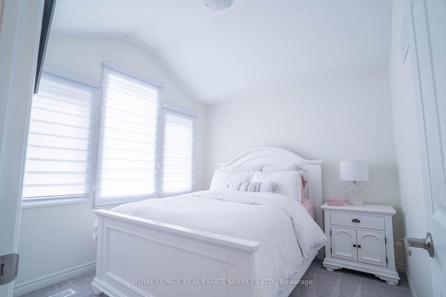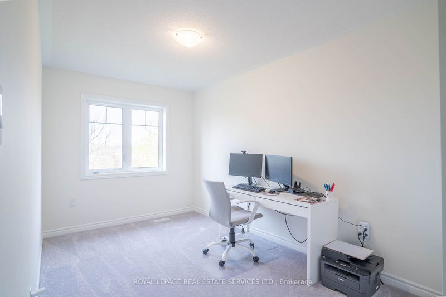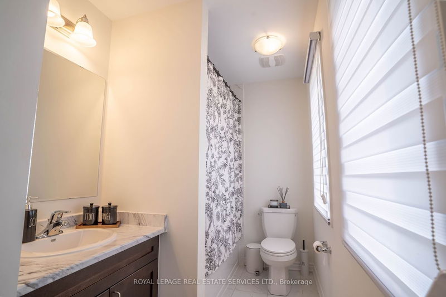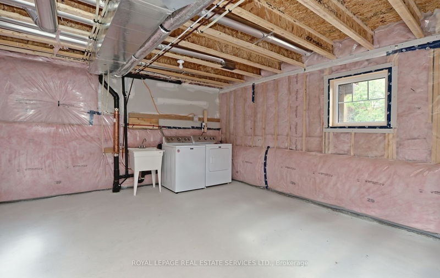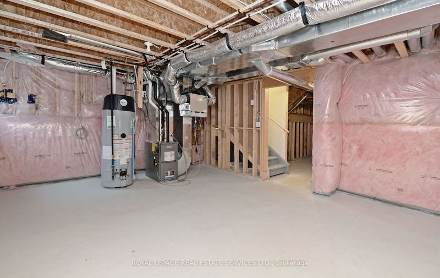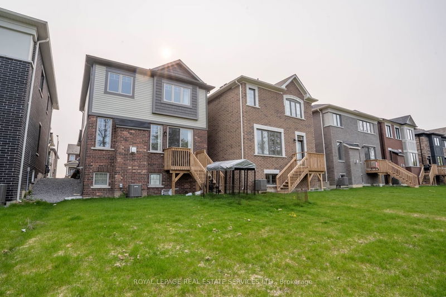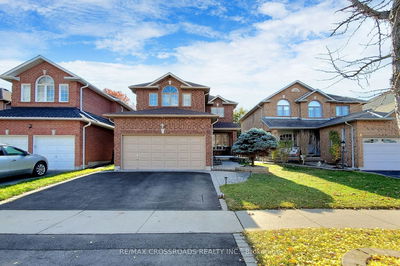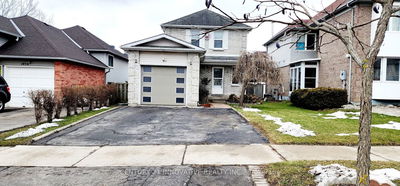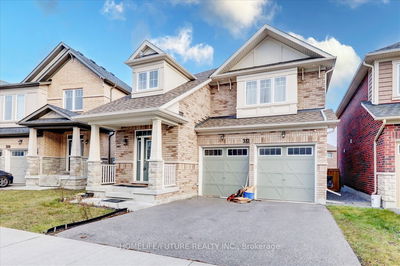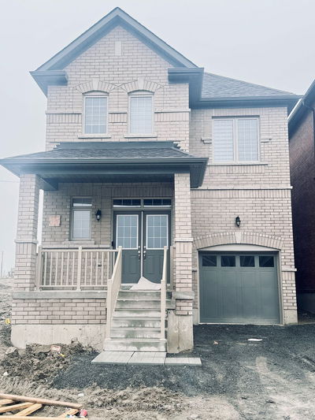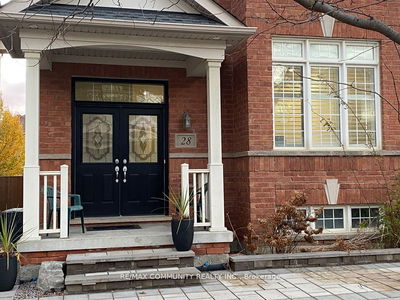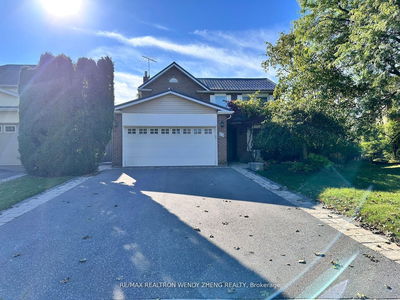*Entire Home For Lease* Beautiful Detached Newer Home Backing Onto Ravine & Greenspace *Absolutely Immaculate Home In A Friendly Community *Welcoming Foyer W/Access To Garage *Bright & Open Concept Living & Dining Area W/Gas Fireplace & Beautiful Windows Overlooking Backyard. Modern White Eat In Kitchen W/Stunning Island, Plenty Of Cupboards & Counter Space W/Walkout To Backyard *Primary Bedroom W/Walk In Closet & Beautiful 3 Pc Bath Ensuite *2Br & 3Br Share 4Pc Bath *Basement W/Big, Bright Windows, Cold Rm & Lots Of Storage Space *Excellent Location, Close To Hwy 401/412, Whitby Go, Public Transit, Parks, Schools, Shopping, Restaurants, Lynde Shores Conservation
Property Features
- Date Listed: Tuesday, December 05, 2023
- Virtual Tour: View Virtual Tour for 84 Barkerville Drive
- City: Whitby
- Neighborhood: Lynde Creek
- Full Address: 84 Barkerville Drive, Whitby, L1P 0L8, Ontario, Canada
- Living Room: Hardwood Floor, Combined W/Dining, Gas Fireplace
- Kitchen: Tile Floor, Stainless Steel Appl, Centre Island
- Listing Brokerage: Royal Lepage Real Estate Services Ltd. - Disclaimer: The information contained in this listing has not been verified by Royal Lepage Real Estate Services Ltd. and should be verified by the buyer.

