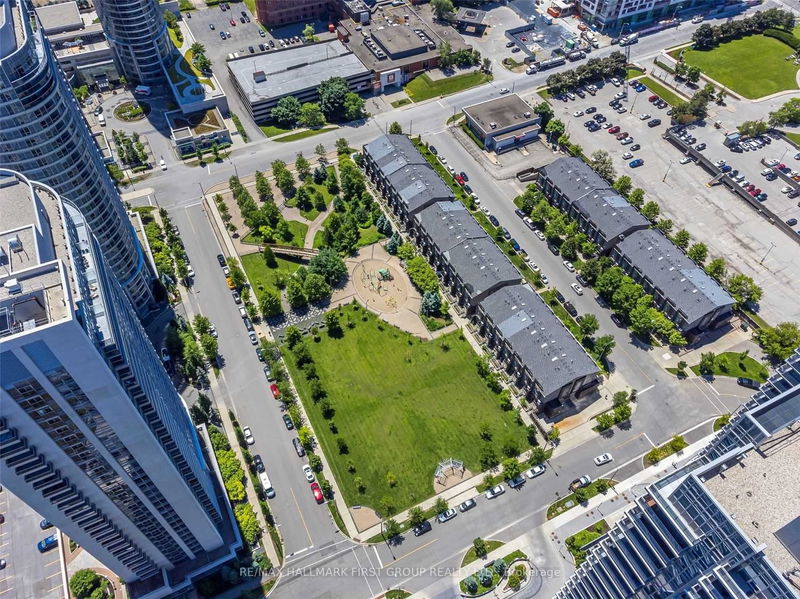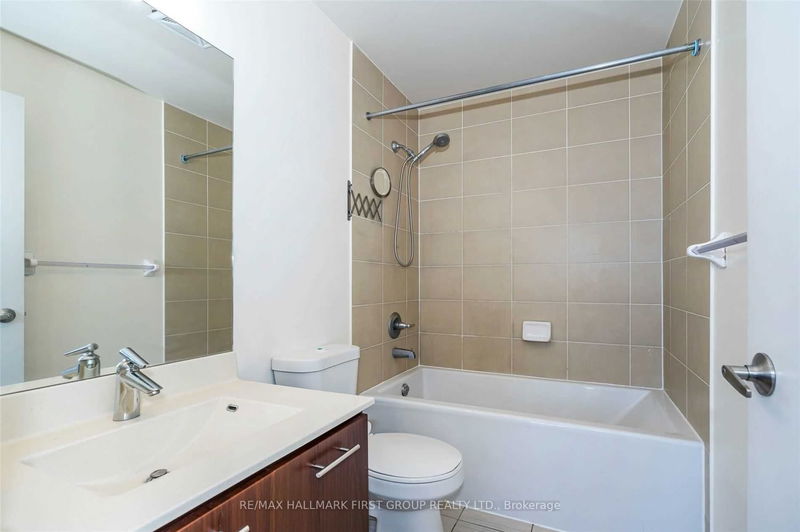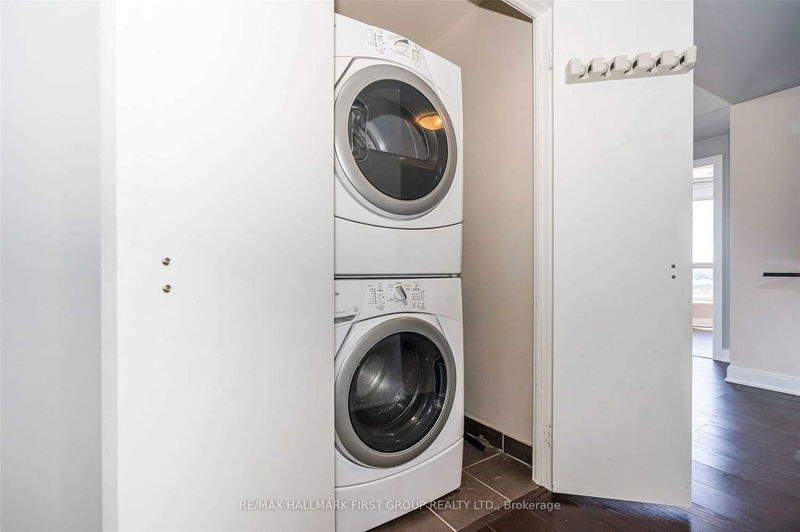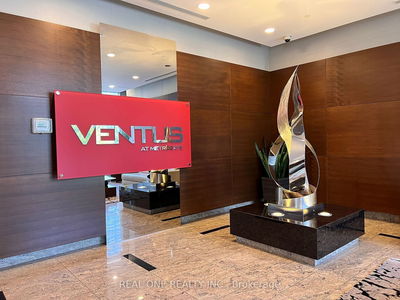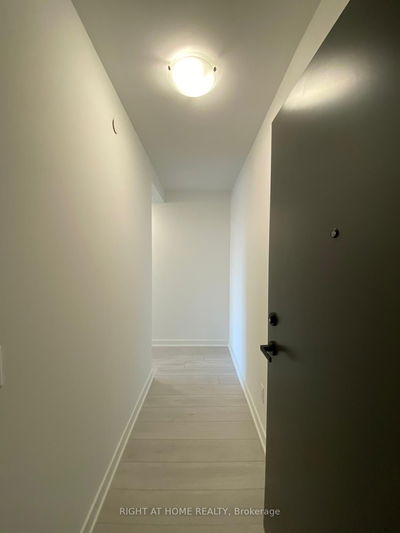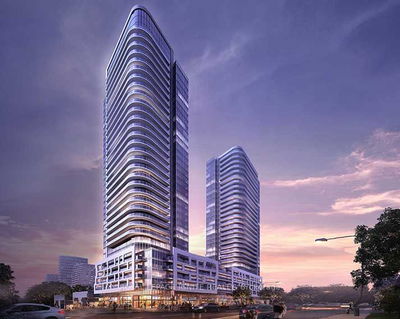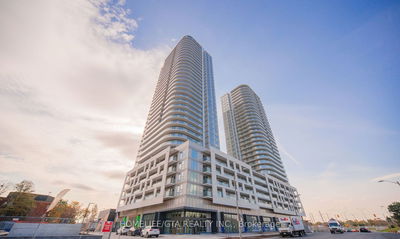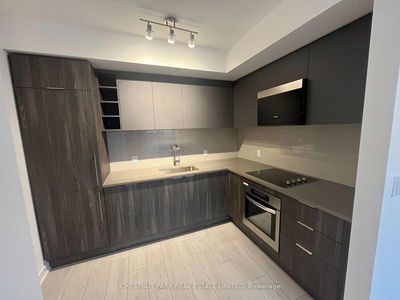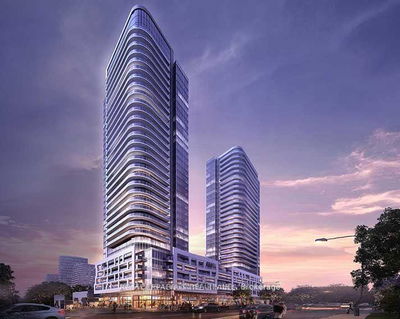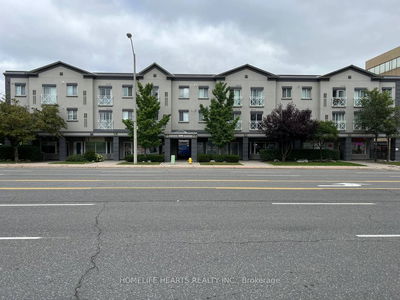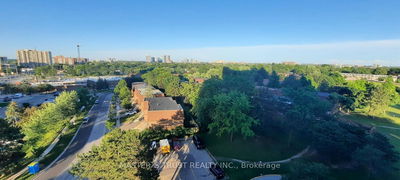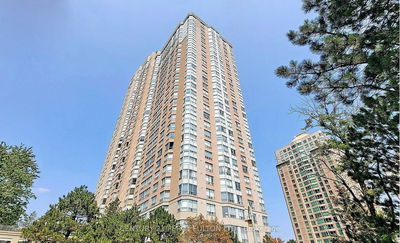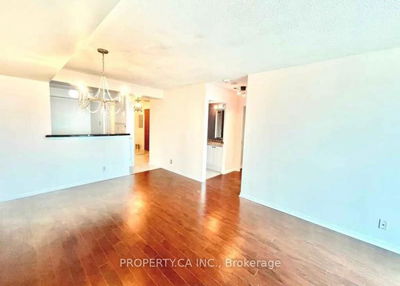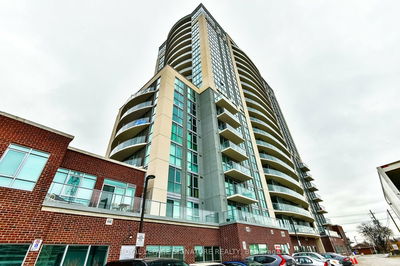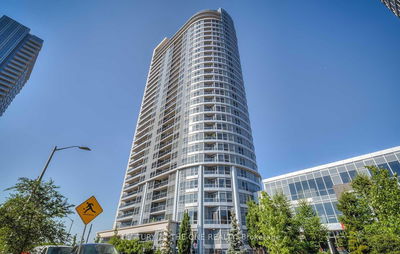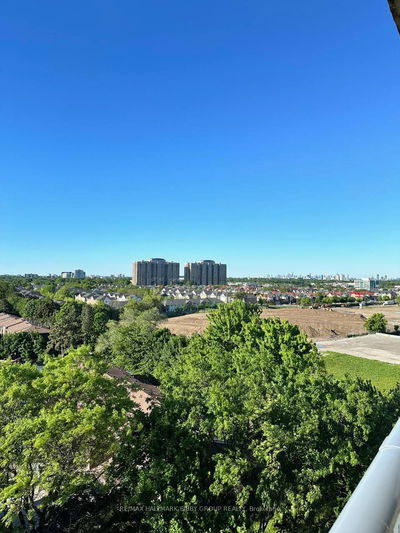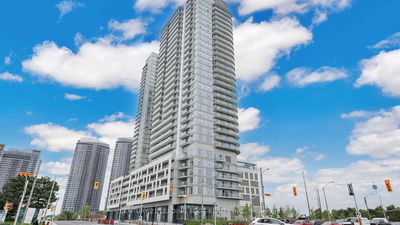Bright & Corner Unit Tridel Build Condo W/Spacious Rooms. Functional Layout W/2 Bdrms & 2 Baths. Laminate Flooring & Granite C/Top, W/I Closet In Prime Br. Balcony, Beautiful View From The Unit. High Demand Location W/Steps To All Amenities. 24 Hr. Concierge/Security. Indoor Pool, Sauna, Gym, Movie Theatre, Business Centre. TTC & GO Transit. Min. To Hwy 401. Grocery, STC & Agincourt Mall.
Property Features
- Date Listed: Tuesday, December 05, 2023
- City: Toronto
- Neighborhood: Agincourt South-Malvern West
- Major Intersection: Kennedy / Hwy 401
- Full Address: 2204-125 Village Green Square, Toronto, M1S 0G3, Ontario, Canada
- Living Room: Laminate, Combined W/Dining, W/O To Balcony
- Kitchen: Ceramic Floor, Pantry, Stainless Steel Appl
- Listing Brokerage: Re/Max Hallmark First Group Realty Ltd. - Disclaimer: The information contained in this listing has not been verified by Re/Max Hallmark First Group Realty Ltd. and should be verified by the buyer.



