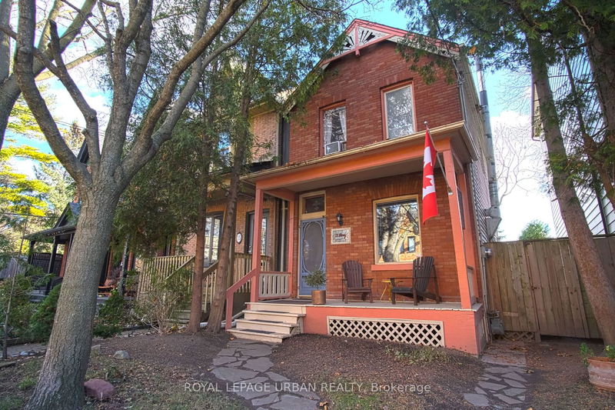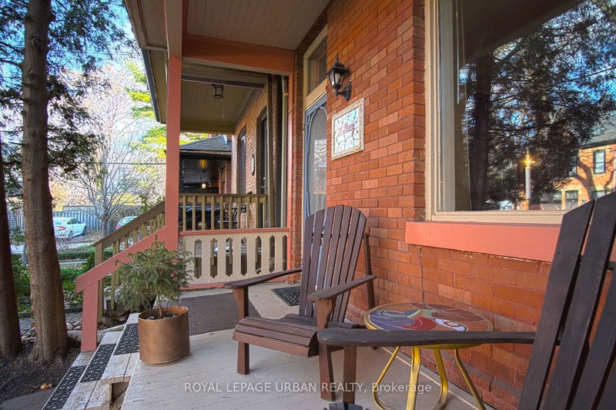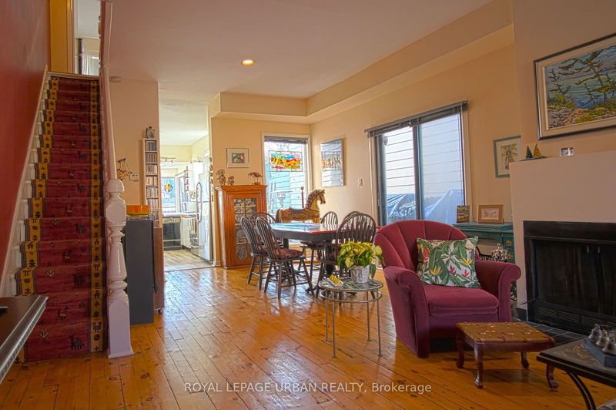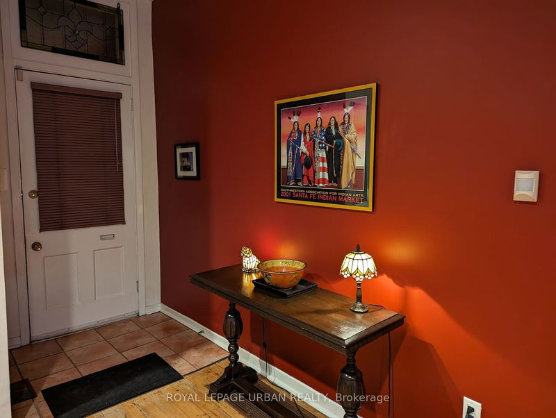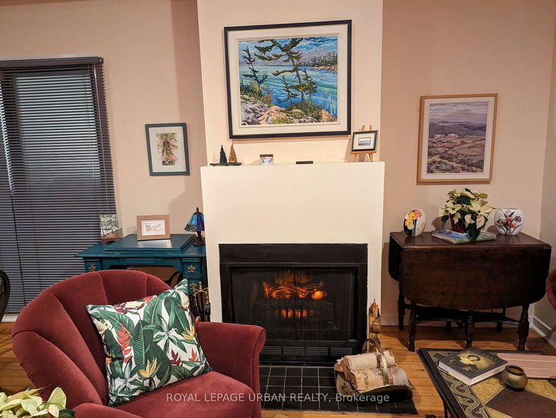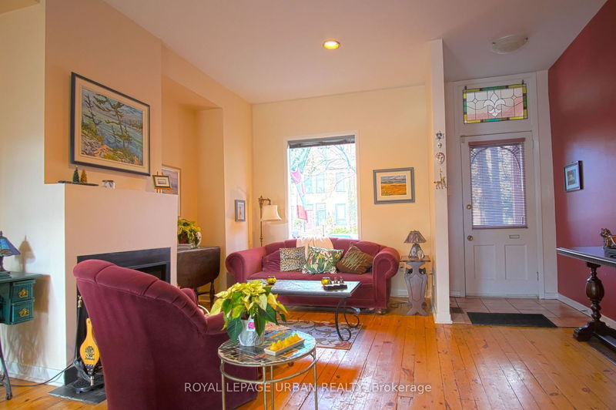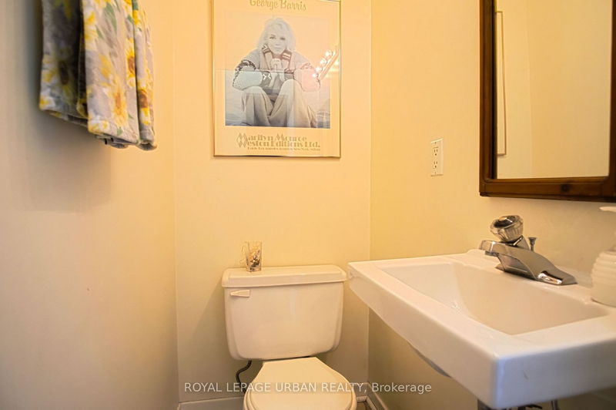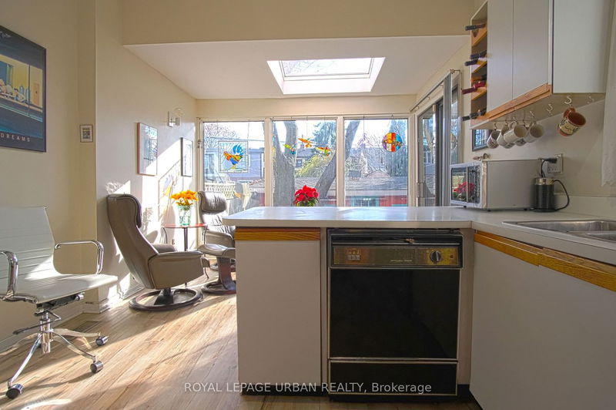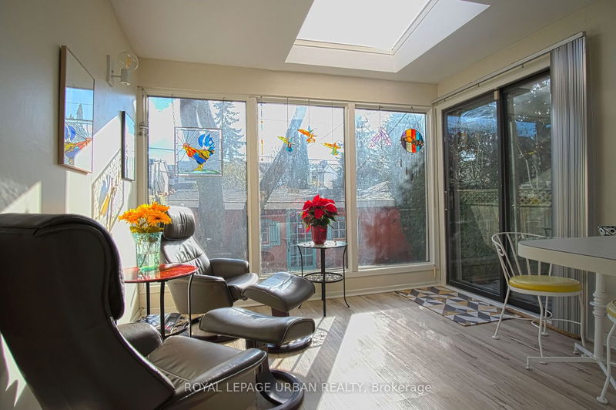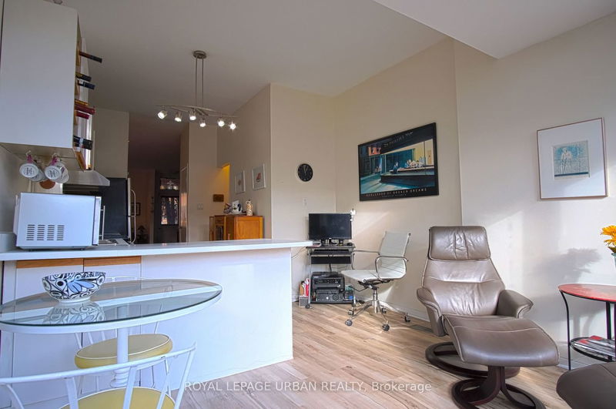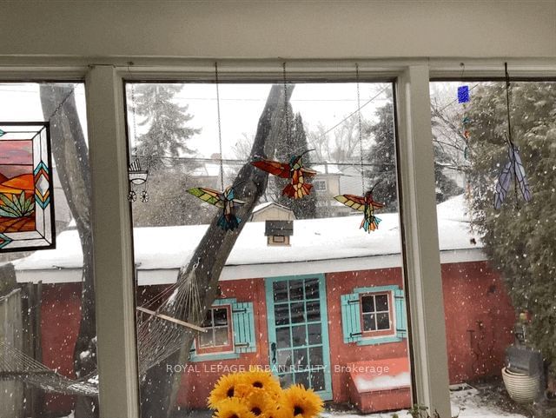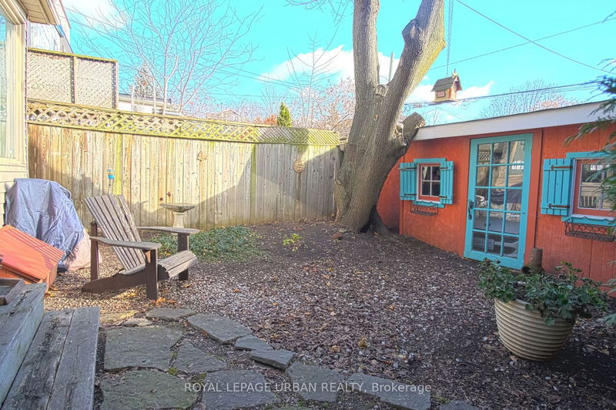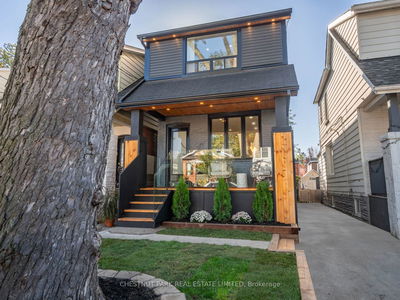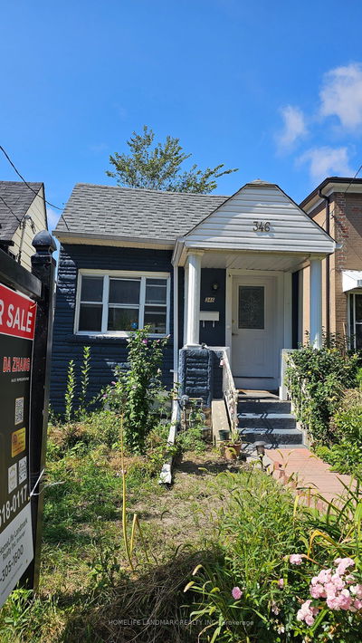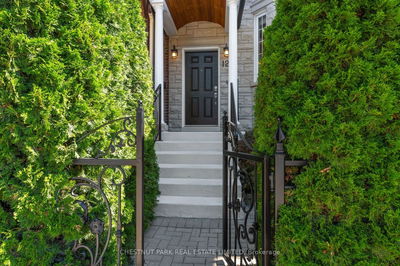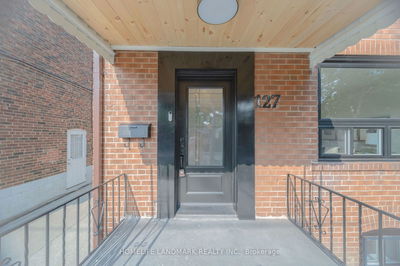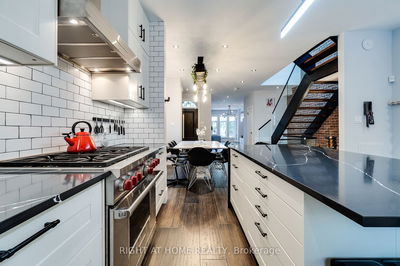Fall In Love With This 3 Bed, 1.5 Bath Leslieville Charmer. Lovingly Maintained By The Same Owners For Many Years. Solidly Built, With Many Original Features Including An Original Brick Front, Staircase, Quaint Front Porch, Pine Flooring And High Ceilings. The Bedrooms Are Generously Sized With The Primary Featuring A Vaulted Ceiling. Open Concept Main Floor With Combined Living And Dining Area. The Kitchen Has An Integrated Sunroom, Eating Areas And A Skylight. It Opens To A Large Deck Which Is Ideal For BBQing, Entertaining, Relaxing And Enjoying Your Peaceful Low Maintenance Back Yard Oasis. Two Car Parking Off Laneway With Potential To Build A Laneway Suite. Take Advantage Of This Well Established Community Of Leslieville Which Offers Excellent Schools, Community Centres, Shopping, Restaurants & Easy Transit Access. Situated On A Treelined Street North Of Queen With Easy Access To Downtown And Major Highways. Dont' Miss Out On This Idyllic Home.
Property Features
- Date Listed: Monday, December 11, 2023
- Virtual Tour: View Virtual Tour for 13 Blong Avenue
- City: Toronto
- Neighborhood: South Riverdale
- Full Address: 13 Blong Avenue, Toronto, M4M 1P1, Ontario, Canada
- Living Room: Combined W/Dining, Fireplace, Open Concept
- Kitchen: Eat-In Kitchen, Combined W/Sunroom, Vinyl Floor
- Listing Brokerage: Royal Lepage Urban Realty - Disclaimer: The information contained in this listing has not been verified by Royal Lepage Urban Realty and should be verified by the buyer.

