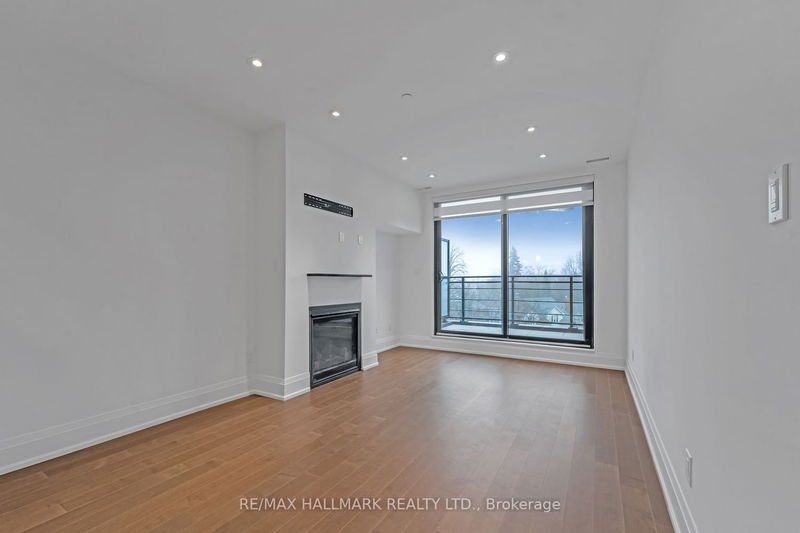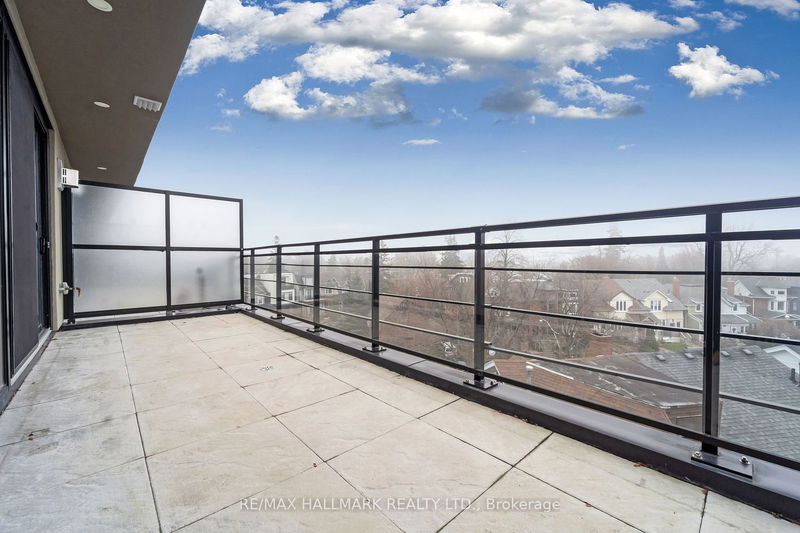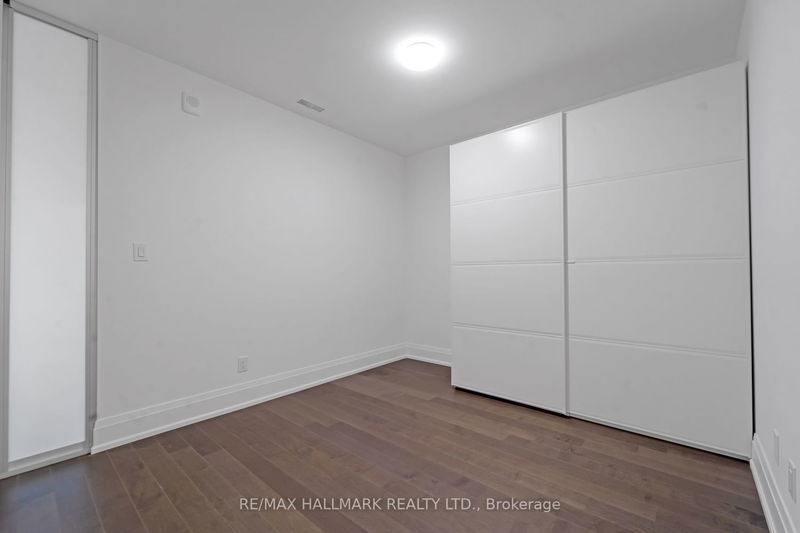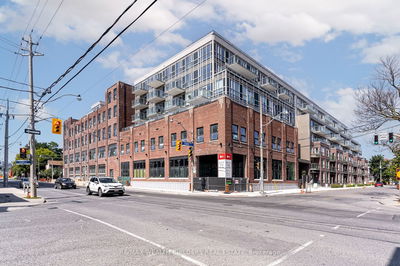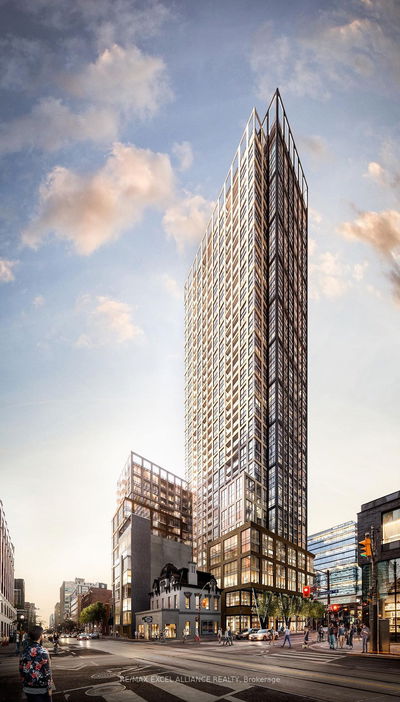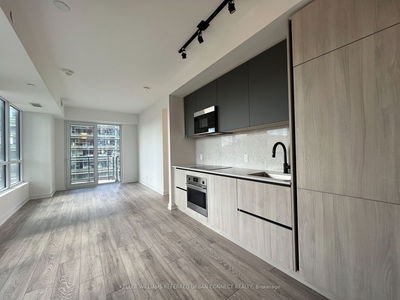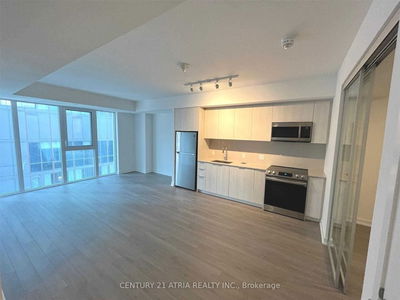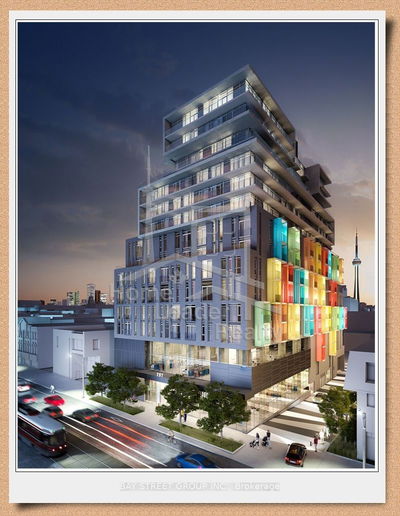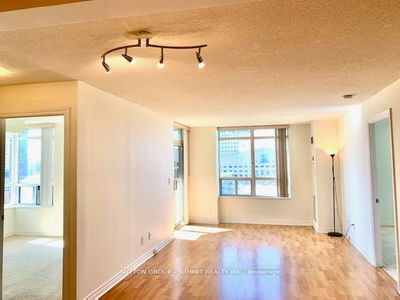Imagine walking into 1258 sq. ft. of luxury and simplicity through a light filled foyer. This unit features an impressive open concept kitchen equipped with top notch Miele appliances. There are 3 bedrooms, 2 full ensuite bathrooms, and powder room for guests. Walk out to a south facing private 180 sq. ft. terrace, and enjoy your meals overlooking treetops of quiet residential streets. Relax in a living room sitting by your warm gas lit fireplace. End your day in a large primary bedroom, with walk through closet, to the ensuite 5-piece washroom with the double sink. In the Upper Beach community, get your steps at Glen Stewart ravine trail, enter across the street from building main entrance and head down to vibrant Queen East district. Brand new YMCA in your building and TTC steps away. Nearby schools and shopping. This is a rare opportunity to live at The Beech House, a boutique condo building in an established and thriving neighbourhood.
Property Features
- Date Listed: Tuesday, December 12, 2023
- Virtual Tour: View Virtual Tour for 414-365 Beech Avenue
- City: Toronto
- Neighborhood: The Beaches
- Full Address: 414-365 Beech Avenue, Toronto, M4E 0C2, Ontario, Canada
- Living Room: Combined W/Dining, Fireplace, Walk-Out
- Kitchen: Quartz Counter, Stainless Steel Appl, Open Concept
- Listing Brokerage: Re/Max Hallmark Realty Ltd. - Disclaimer: The information contained in this listing has not been verified by Re/Max Hallmark Realty Ltd. and should be verified by the buyer.





