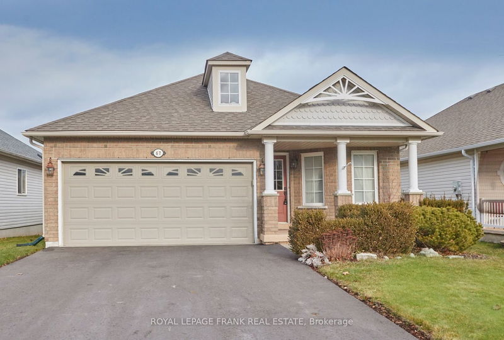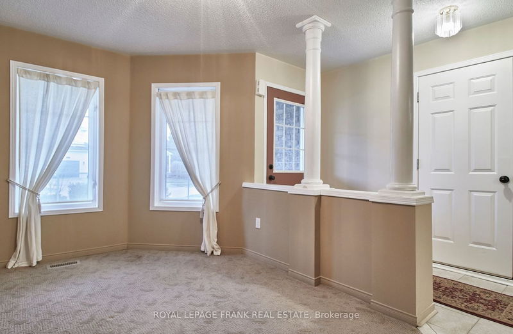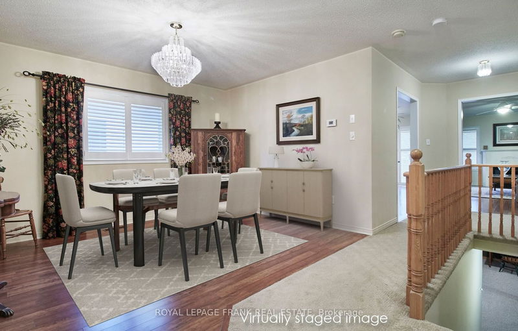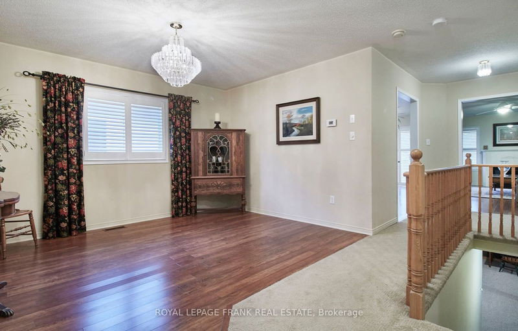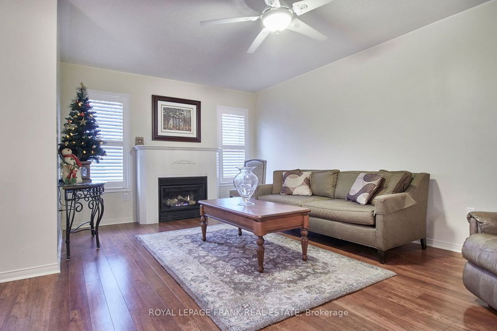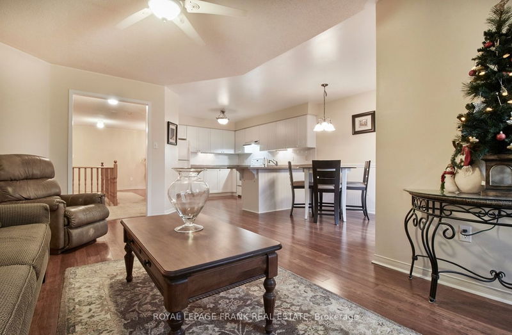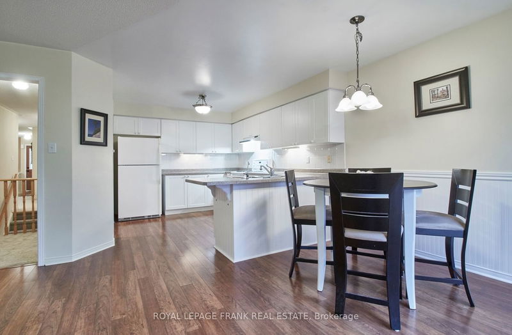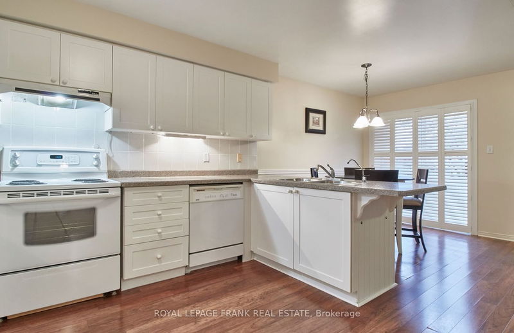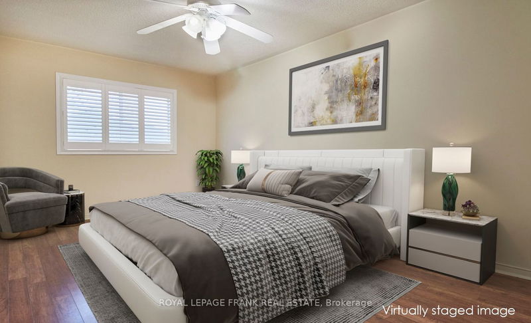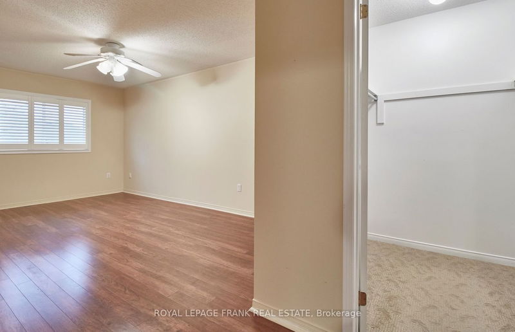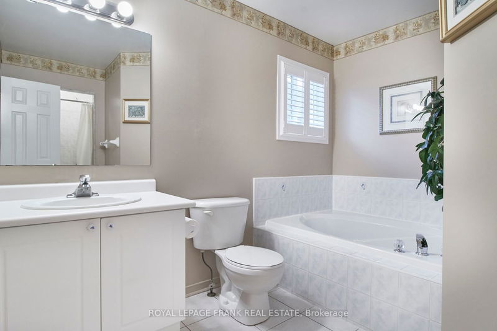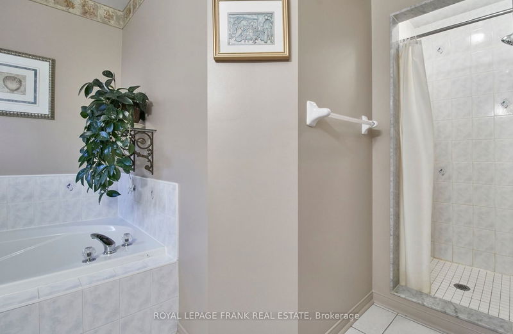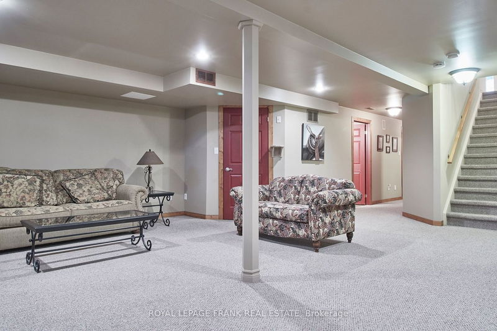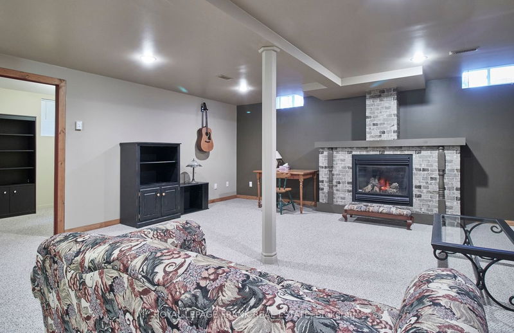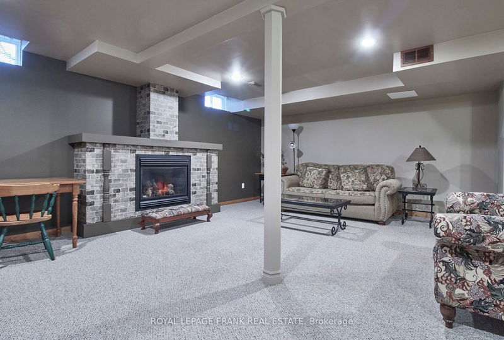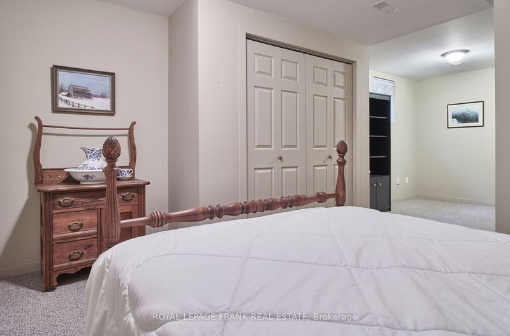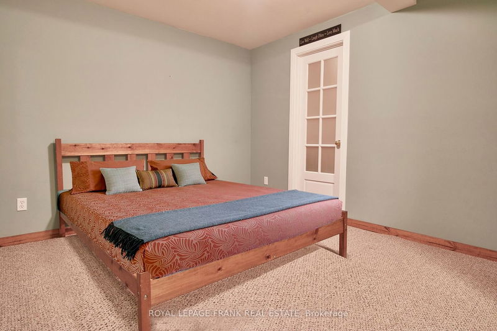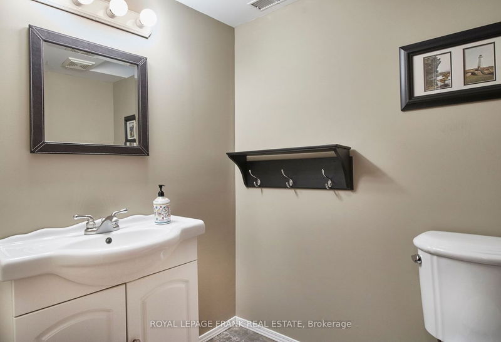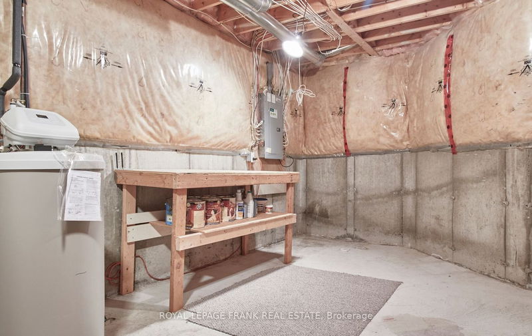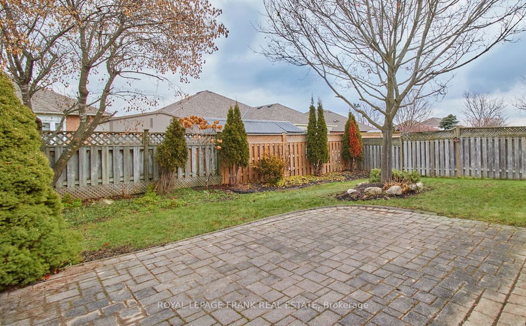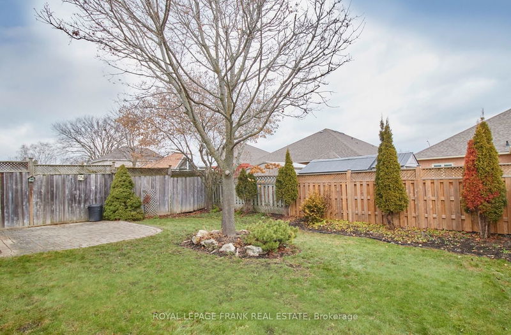Open Concept Bungalow Located In A Popular Area Of Port Perry. Total Of 1501 Sq Ft Above Grade (Per MPAC). Kitchen With A Breakfast Area That Includes A W/O To A Cedar Deck And Patio Area. The Open Concept Family Room Has A Gas F/P And Wood Floors. The Primary Bedroom On The Main Floor Has A W/I Closet Along With A Second Closet & 4 PC Ensuite Bathroom. The Front Sitting Area Is A Converted 2nd BR With A Handy 3 PC Bathroom Nearby. It Is Possible To Convert It Back To A Small BR If Desired. The Dining Room Is Off The Main Hallway. Basement Is Nicely Finished. Included A Good Size Recreation Room With Gas F/P & 2 More Bedrooms & 3 PC Bathroom & Small Workshop/Storage Area. Lots of Closet Space For Additional Storage. The Double Garage Is 20 x 17 Feet With A Remote Garage Door Opener With An Entrance From The Garage To The Main Hallway. A/C Is New As Of April, 2023.
Property Features
- Date Listed: Tuesday, December 12, 2023
- City: Scugog
- Neighborhood: Port Perry
- Major Intersection: Ash & Victoria
- Full Address: 67 Steinway Drive, Scugog, L9L 1V3, Ontario, Canada
- Kitchen: B/I Dishwasher, Ceramic Back Splash, Hardwood Floor
- Living Room: Gas Fireplace, Hardwood Floor
- Listing Brokerage: Royal Lepage Frank Real Estate - Disclaimer: The information contained in this listing has not been verified by Royal Lepage Frank Real Estate and should be verified by the buyer.


