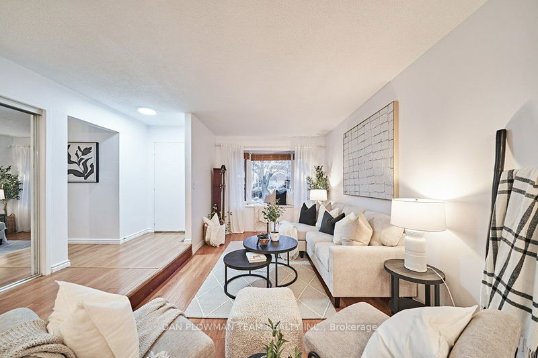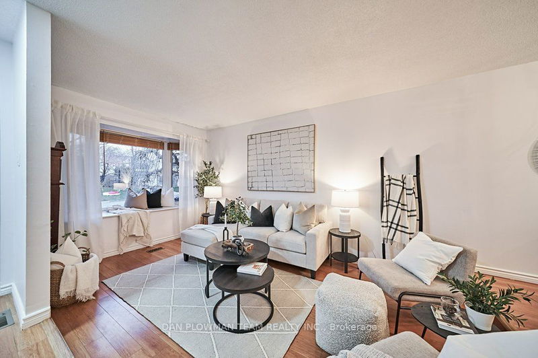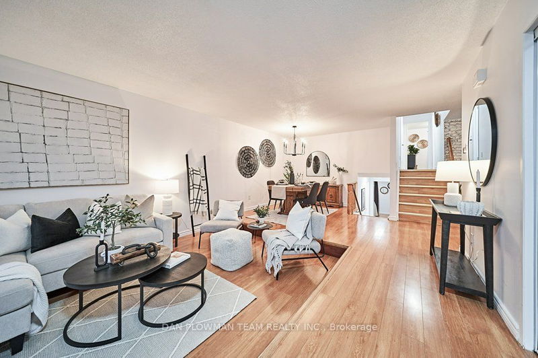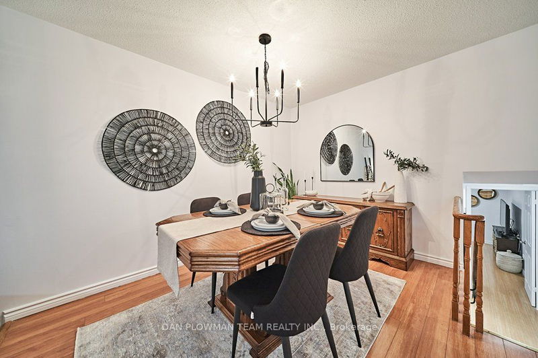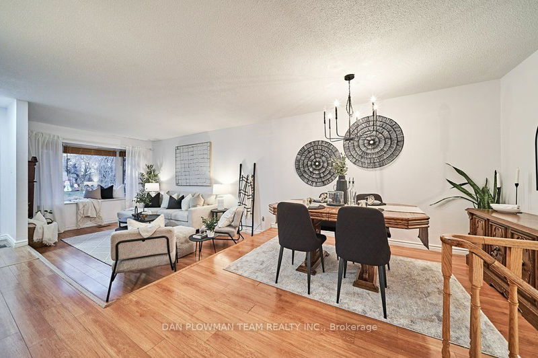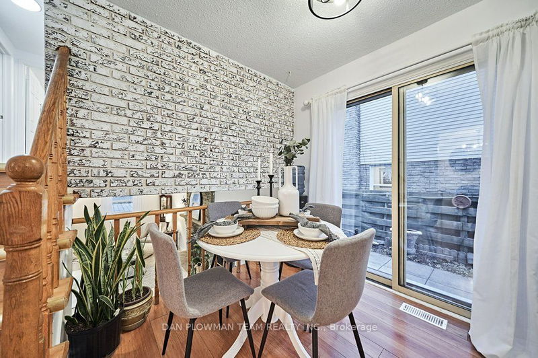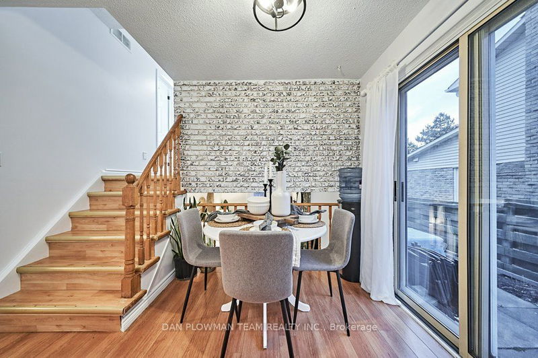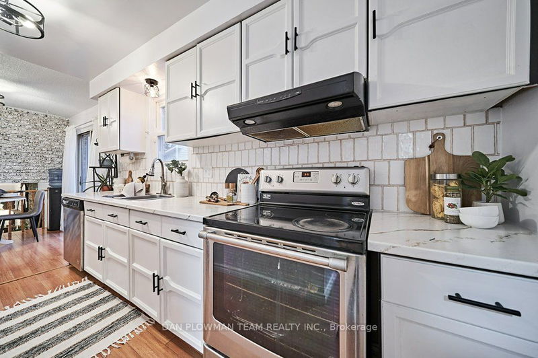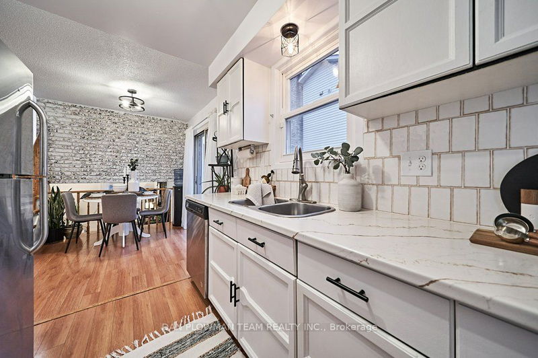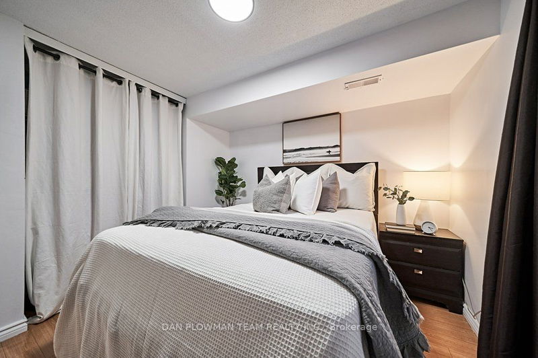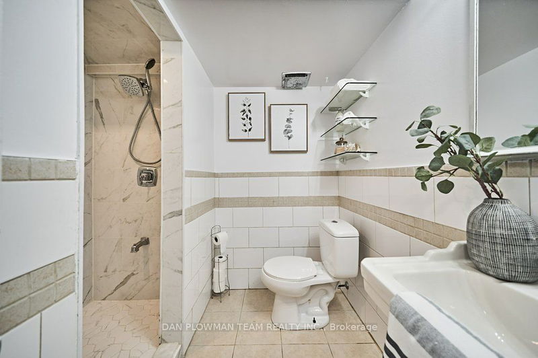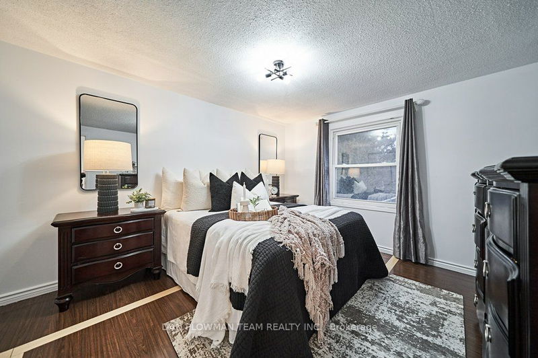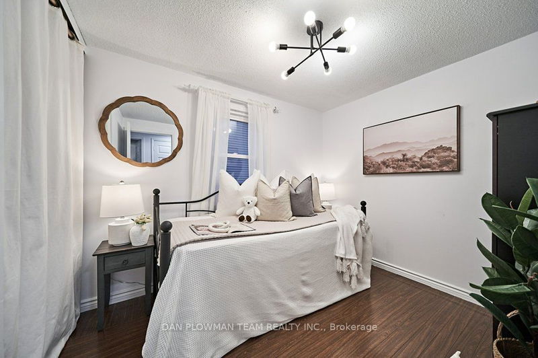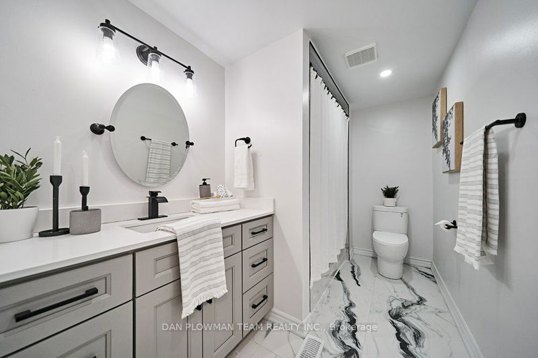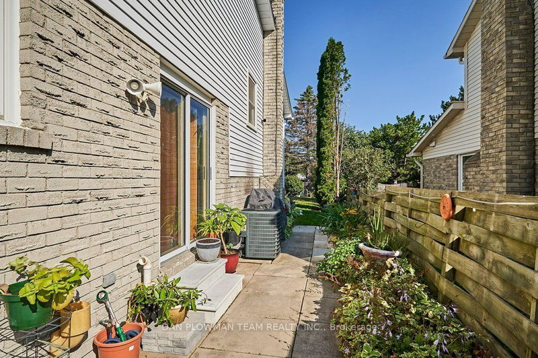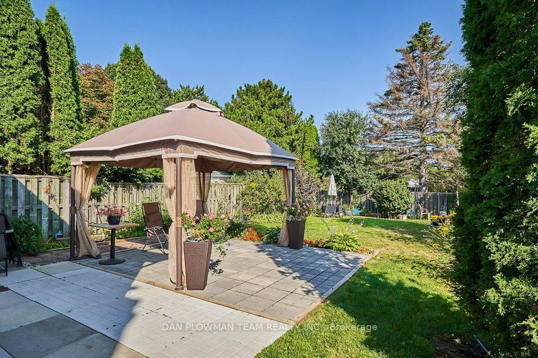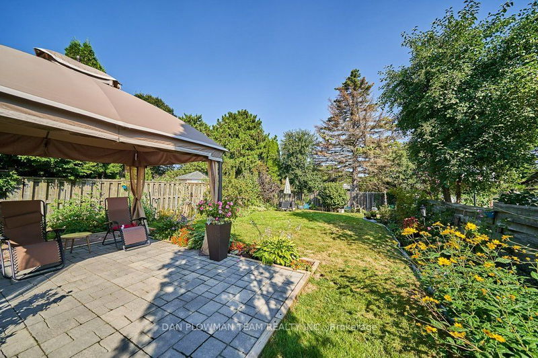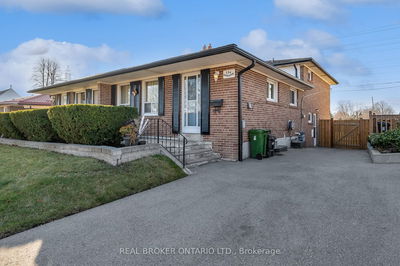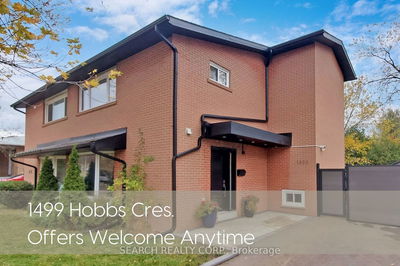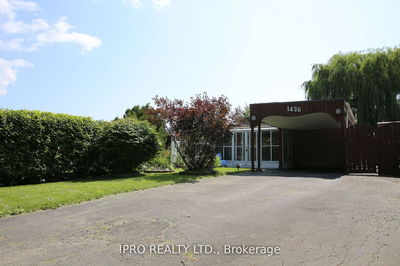This Is The Home You've Been Waiting For! Upgraded Semi-Detached, Four-Level Back-Split Home Located In The Family Friendly Blue Grass Meadows Neighbourhood Of Whitby. Natural Light Floods This Home Throughout Welcoming You. Step Into The Beautiful Open Concept Main Floor Where The Living Room, Dining Room, Breakfast Area, And Kitchen Flow Together Perfectly. The Upgraded Kitchen Featuring Stainless Steel Appliances, Also Has A Walk-Out To Your Backyard Oasis That's A Large Lot. Make Your Way Upstairs To The 3 Spacious Bedrooms And Spa Like Upgraded 4-Piece Bathroom. The Lower Level Features A Cozy Fireplace In The Family Room, 4th Bedroom, And A 3-Piece Bathroom. The Property's Deep Lot Provides A Long Driveway And Abundant Backyard Space.
Property Features
- Date Listed: Thursday, December 14, 2023
- Virtual Tour: View Virtual Tour for 374 Prince Of Wales Drive
- City: Whitby
- Neighborhood: Blue Grass Meadows
- Major Intersection: Thickson Rd/Manning Rd
- Full Address: 374 Prince Of Wales Drive, Whitby, L1M 6N9, Ontario, Canada
- Living Room: Laminate, Bay Window, Open Concept
- Kitchen: Eat-In Kitchen, Laminate, W/O To Yard
- Family Room: Tile Floor, Fireplace, Above Grade Window
- Listing Brokerage: Dan Plowman Team Realty Inc. - Disclaimer: The information contained in this listing has not been verified by Dan Plowman Team Realty Inc. and should be verified by the buyer.




