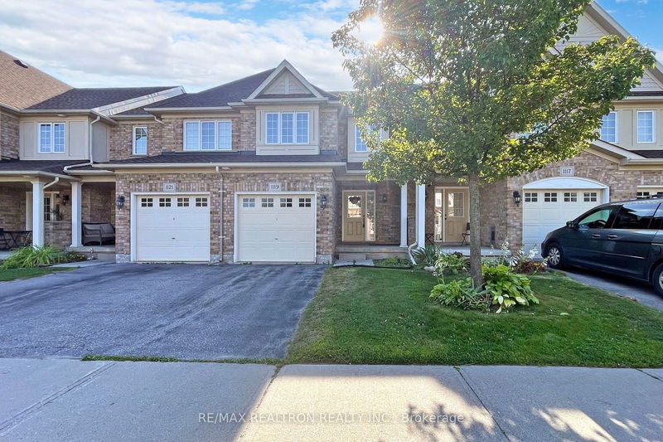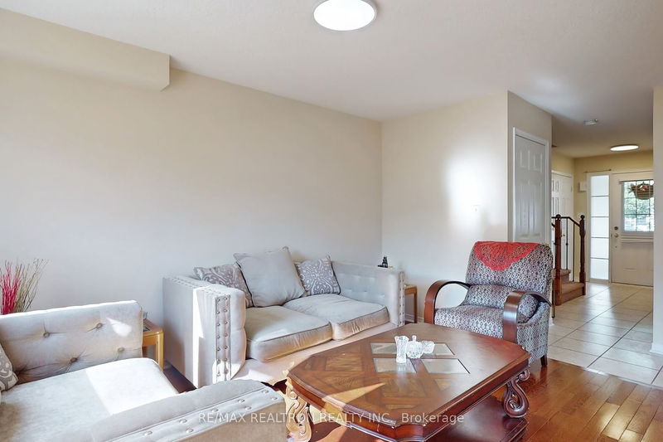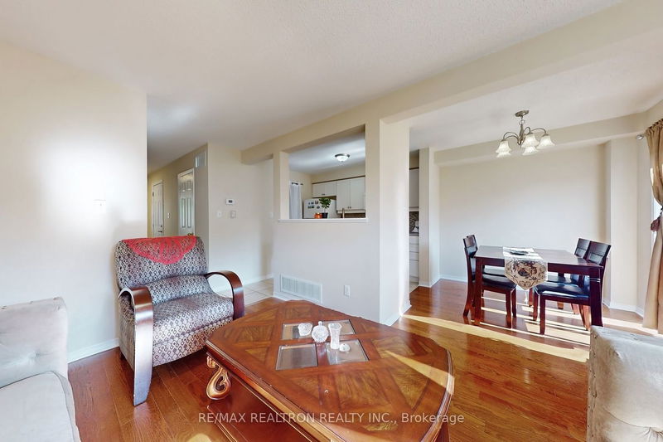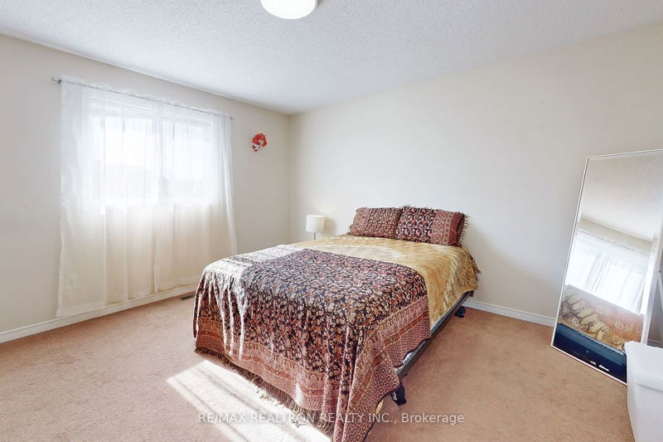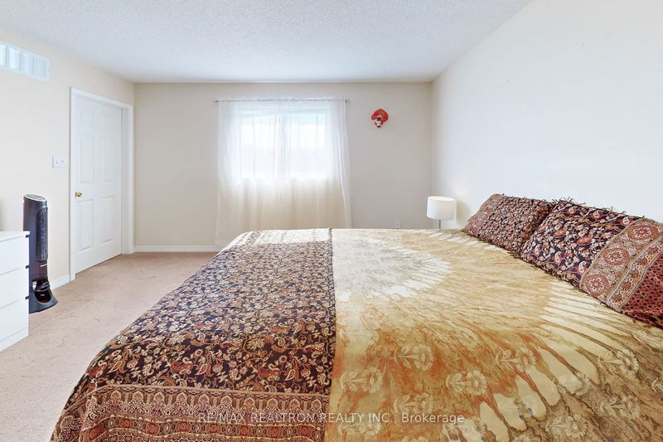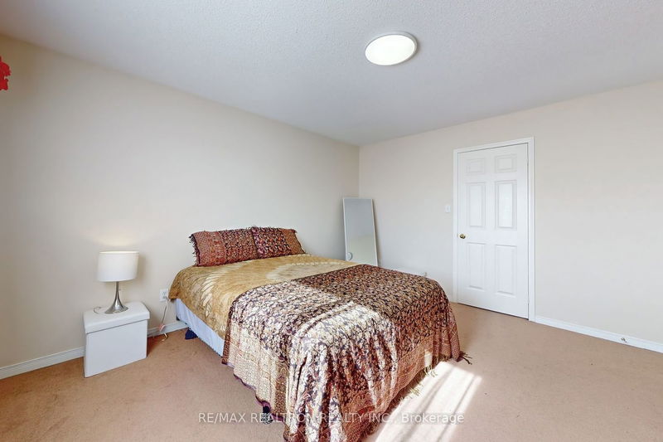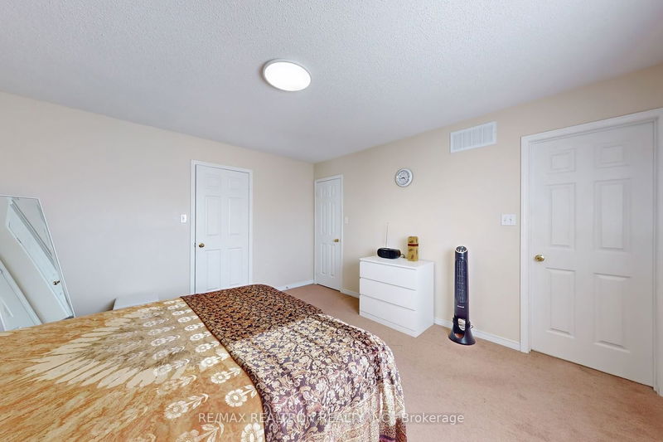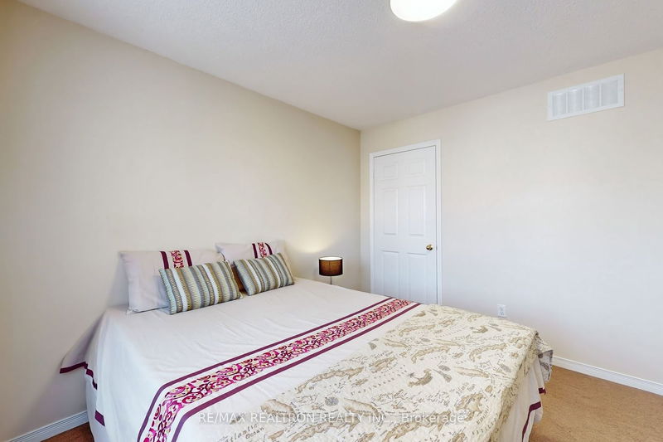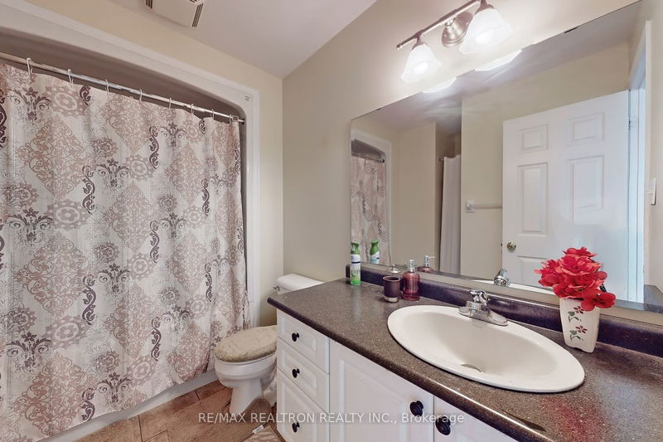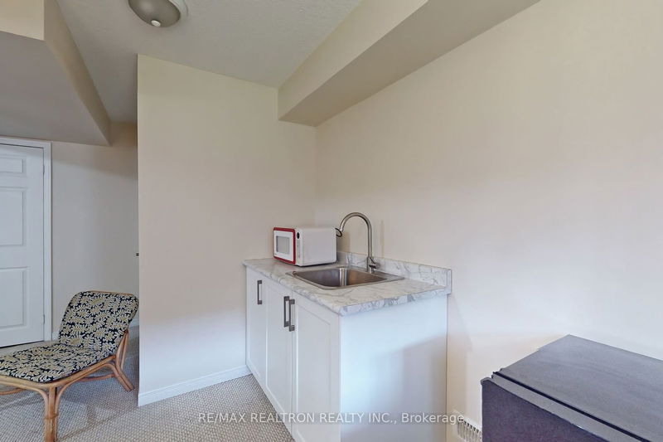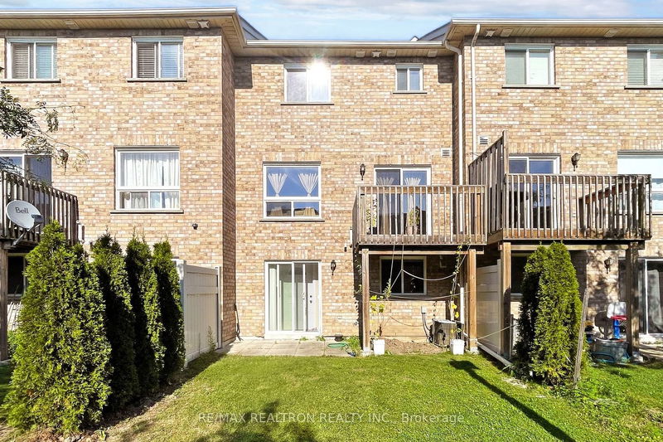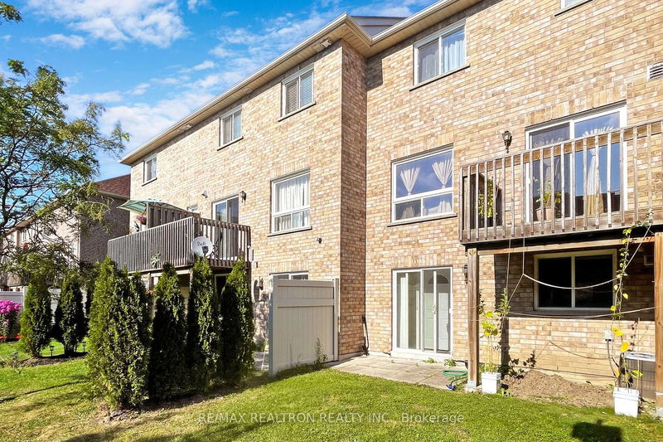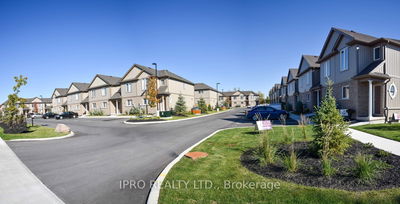Location Location Location! Located In A Great Fam Friendly Community In North Oshawa, This Well Maintained 2 Brm 4 Bath Condo Townhome Boasts Spacious & Bright Main Flr, Eastern Exposure & Finished W/O Bsmt with full bathroom & a kitchenet for private living! Great separate arrangement for in-laws or adult children. Bright Main Flr Features Kitchen W/Lrg Pantry, Backsplash & Pass Through Window To Open Concept Living Rm W/Window O/Looking Bckyrd & Open Dining Rm W/W/O To Deck. 2nd Flr Features Office Nook, 4Pc Bath, Laundry & 2 Great Sized Brms Including * Direct access from Garage. Great school area.
Property Features
- Date Listed: Friday, December 15, 2023
- Virtual Tour: View Virtual Tour for 61-1119 Ormond Drive
- City: Oshawa
- Neighborhood: Samac
- Full Address: 61-1119 Ormond Drive, Oshawa, L1K 0K5, Ontario, Canada
- Living Room: Hardwood Floor, Bay Window
- Kitchen: Tile Floor, Pantry
- Listing Brokerage: Re/Max Realtron Realty Inc. - Disclaimer: The information contained in this listing has not been verified by Re/Max Realtron Realty Inc. and should be verified by the buyer.

