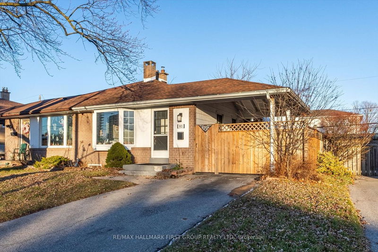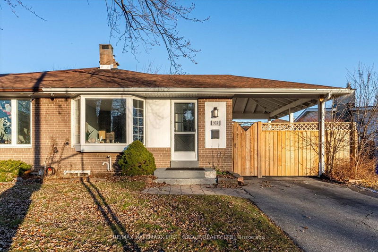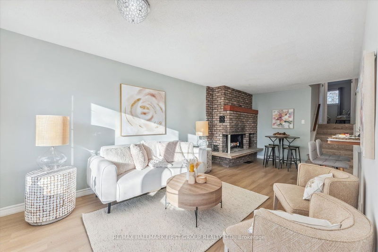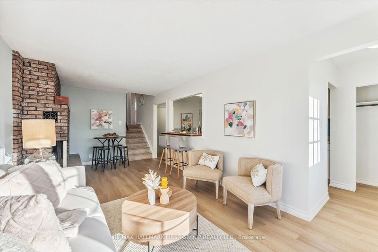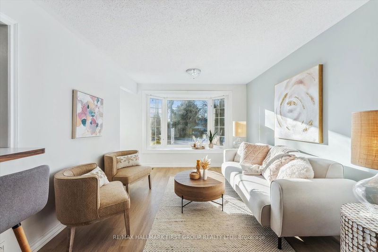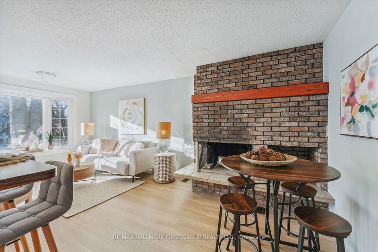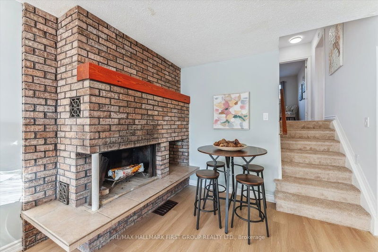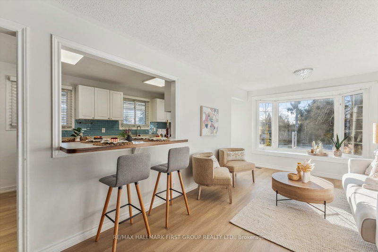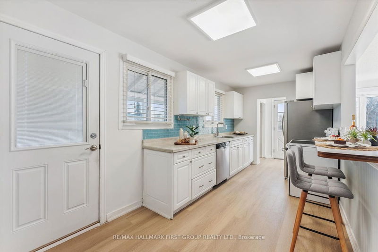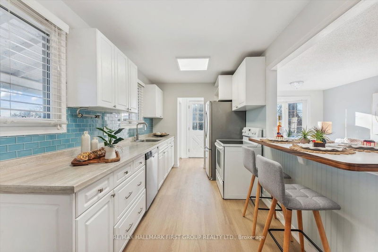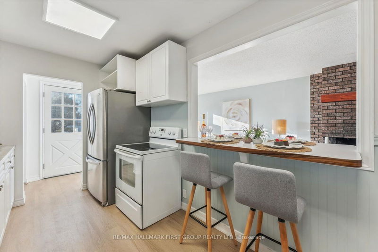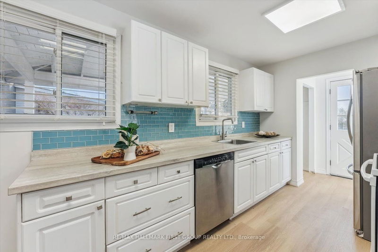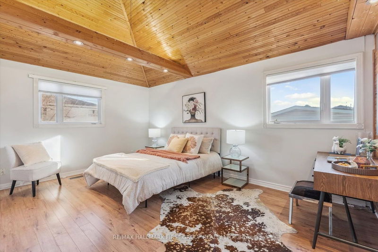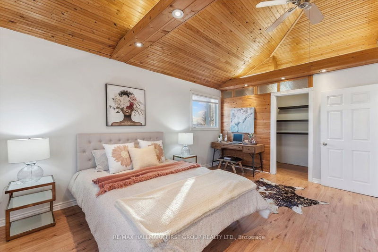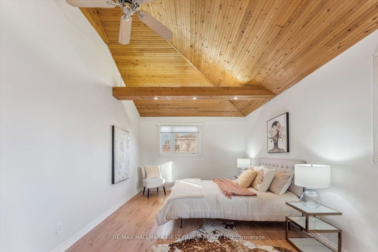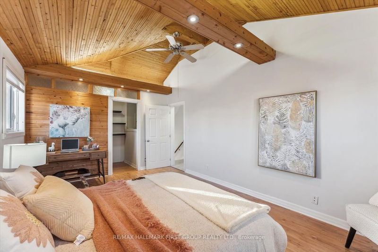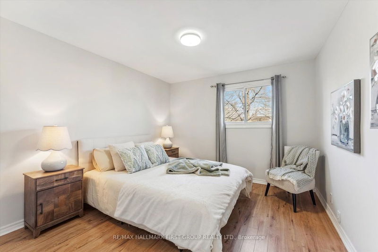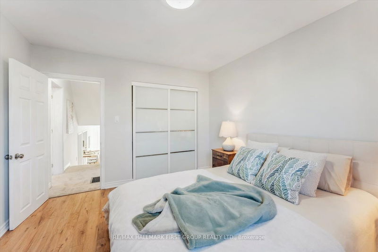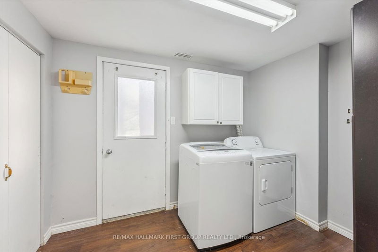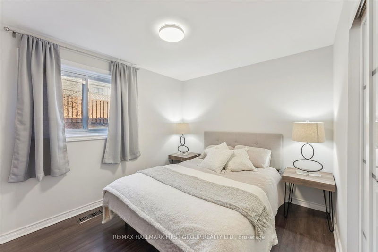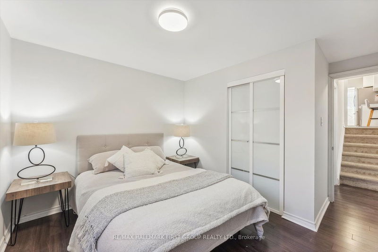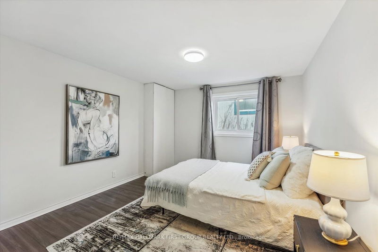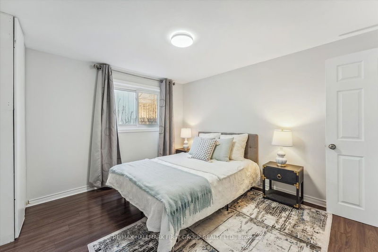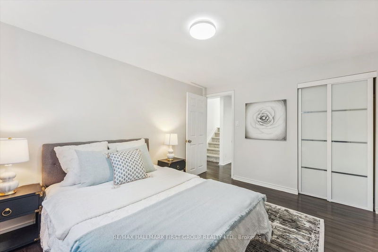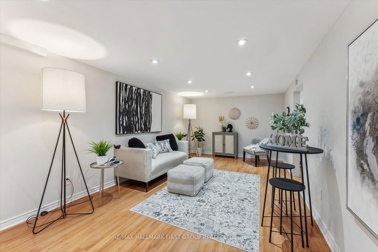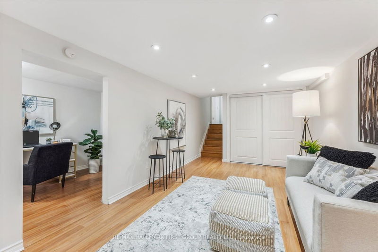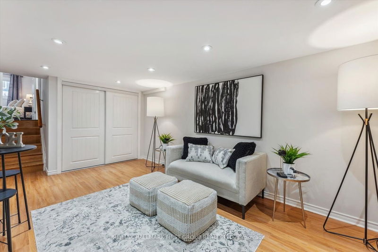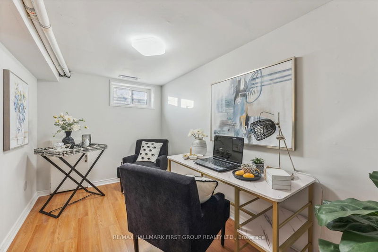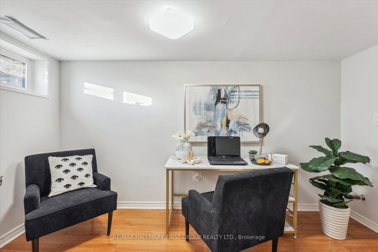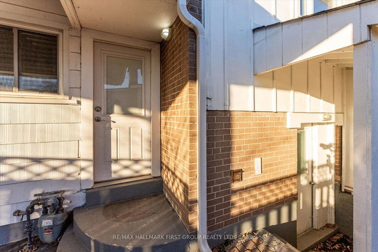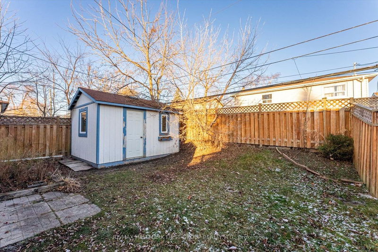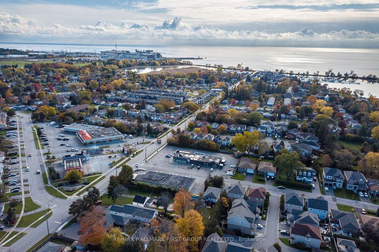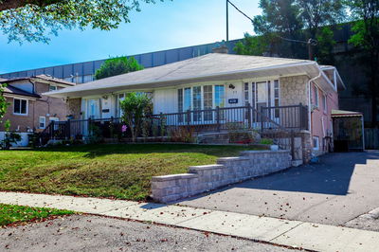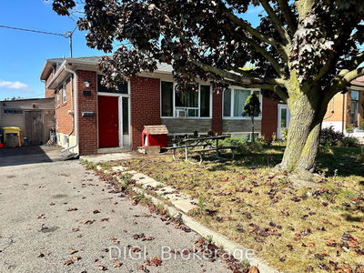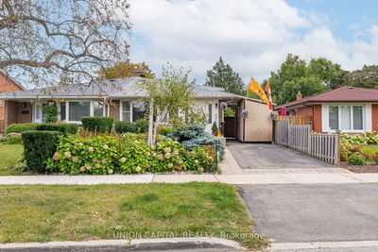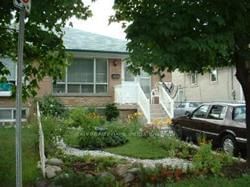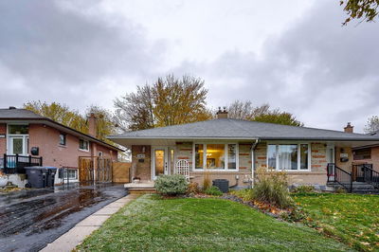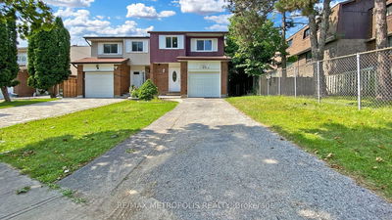Welcome to 903 Liverpool! A four-bedroom home in a fantastic neighbourhood with open concept living/dining/kitchen, brand new laminate floors, breakfast bar area & updated windows throughout. Large wood fireplace on main floor. Huge primary bedroom with vaulted ceilings & walk-in closet, additional spacious bedroom & modern 4-piece bathroom. On the lower level you will find a separate entrance with 2 bedrooms, both with large windows & closets, a 4-piece bath. In the basement there is a large rec room with laminate floors, pot lights, tons of storage & an office that has a window and a rough-in kitchen. Freshly painted throughout, move in & enjoy! Additional separate entrance from kitchen makes it easy to bbq & entertain in the Carport; or remove fence to gain an additional parking spot. Large shed in the backyard, great for additional storage or workshop. This is a great property with plenty of potential to make a basement apartment/duplex.
Property Features
- Date Listed: Wednesday, December 20, 2023
- City: Pickering
- Neighborhood: Bay Ridges
- Major Intersection: Liverpool / Bayly
- Full Address: 903 Liverpool Road, Pickering, L1W 1S5, Ontario, Canada
- Kitchen: Laminate, Custom Backsplash, Breakfast Bar
- Living Room: Laminate, Bay Window, Open Concept
- Listing Brokerage: Re/Max Hallmark First Group Realty Ltd. - Disclaimer: The information contained in this listing has not been verified by Re/Max Hallmark First Group Realty Ltd. and should be verified by the buyer.

