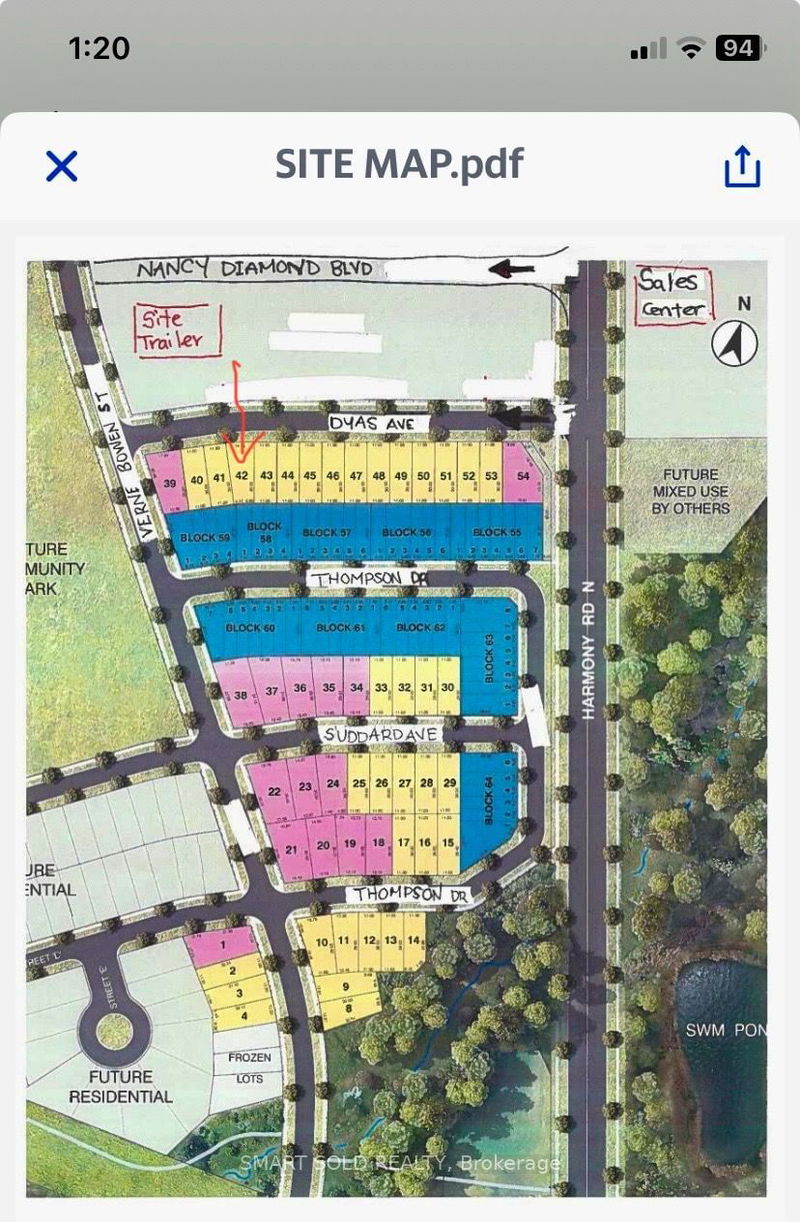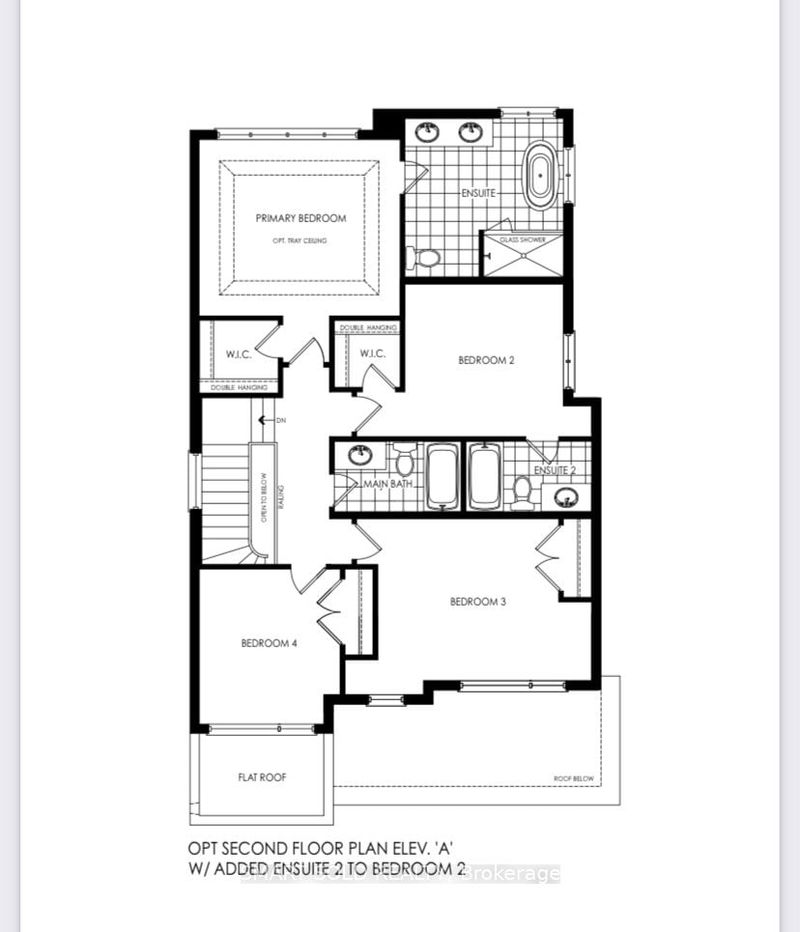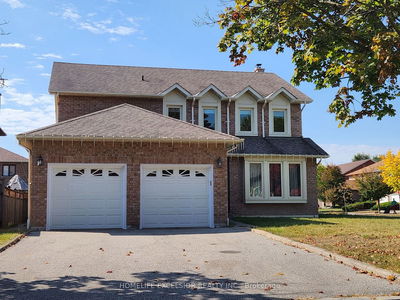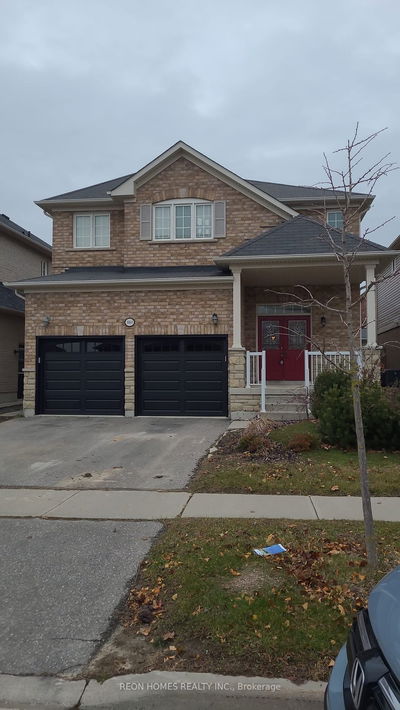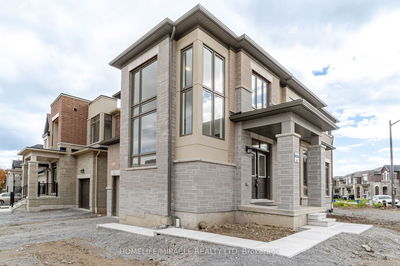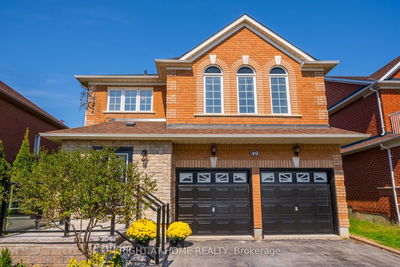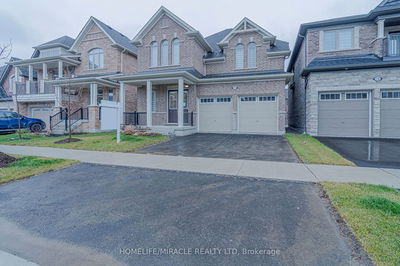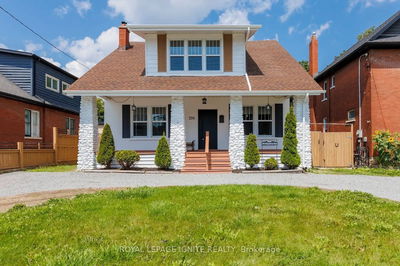Gorgeous Brand New Never Lived In 2 Car Garage Detached House Located In The Heights Of Harmony Development By Minto. Upgraded Open Concept Floorplan W/9ft Ceilings, Hardwood Floor & Large Window Throughout. Modern Kitchen W/ Granite Countertop, Centre Island W/ Double Sink & Brand New SS Appliances. Living Room With Large Windows And Main Floor Laundry W/ Access To Garage. 4 Spacious Bedroom And 3 Full Bathrooms On Second Floor. Large Master Bedroom W/Walk-In Closet & 5 Pc Ensuite. Conveniently Located Near Schools, Bank, Transit, University, Grocery Stores, Restaurants, Costco, Easy Access To Major Highways (401/407/Hwy 7), UOIT University Campus.*Lot 42, Google Map Search (43.9669773, -78.8638065) X48P+QFW Oshawa, Ontario to find this lot, Site Plan In Photos*
Property Features
- Date Listed: Thursday, December 21, 2023
- City: Oshawa
- Neighborhood: Kedron
- Major Intersection: Harmony Rd N & Conlin Rd
- Full Address: 1023 Dyas Avenue, Oshawa, L1L 0V4, Ontario, Canada
- Family Room: Hardwood Floor, Fireplace, Large Window
- Kitchen: Ceramic Floor, Centre Island, Stainless Steel Appl
- Listing Brokerage: Smart Sold Realty - Disclaimer: The information contained in this listing has not been verified by Smart Sold Realty and should be verified by the buyer.

















