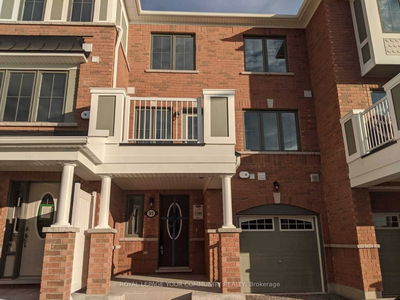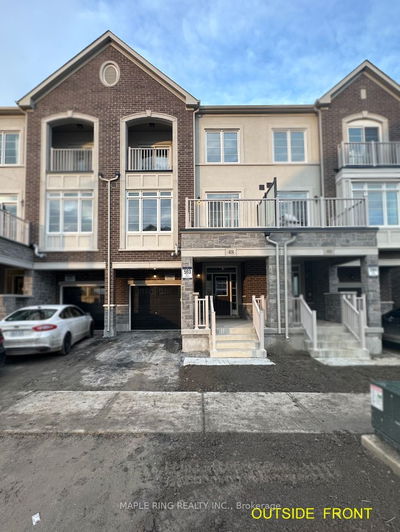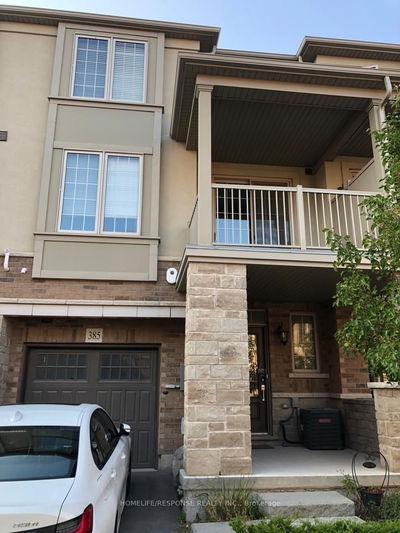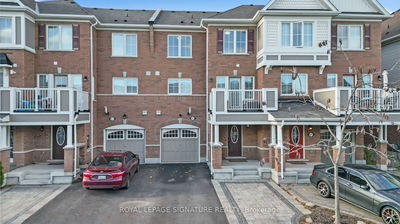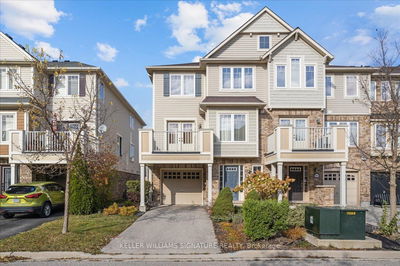This Spacious Two Bedroom 3 Bath Townhouse Is Situated In A Desirable Location, With All Conveniences At Your Fingertips. This Home Has A Very Functional Layout, With Spacious Principal Rooms, Including A King-Sized Primary Bedroom and A Family-Sized Kitchen With Breakfast Bar Overlooking the Spacious Living and Dining Rooms. Featuring Ample Natural Light, An Abundance Of Storage, And Modern Finishes Throughout, (No Carpet!), And Complete With A Walkout To A Private Spacious Patio. Convenient Third Floor Laundry, Beside Bedrooms. Spacious Ground-Level Foyer With a Closet, And Direct Access To Garage! Steps From Brand New Expansive Park!
Property Features
- Date Listed: Wednesday, December 27, 2023
- Virtual Tour: View Virtual Tour for 10 Goldeye Street
- City: Whitby
- Neighborhood: Rural Whitby
- Full Address: 10 Goldeye Street, Whitby, L1P 0E5, Ontario, Canada
- Kitchen: Stainless Steel Appl, Breakfast Bar, Large Window
- Living Room: Open Concept, Laminate
- Listing Brokerage: Sage Real Estate Limited - Disclaimer: The information contained in this listing has not been verified by Sage Real Estate Limited and should be verified by the buyer.
































