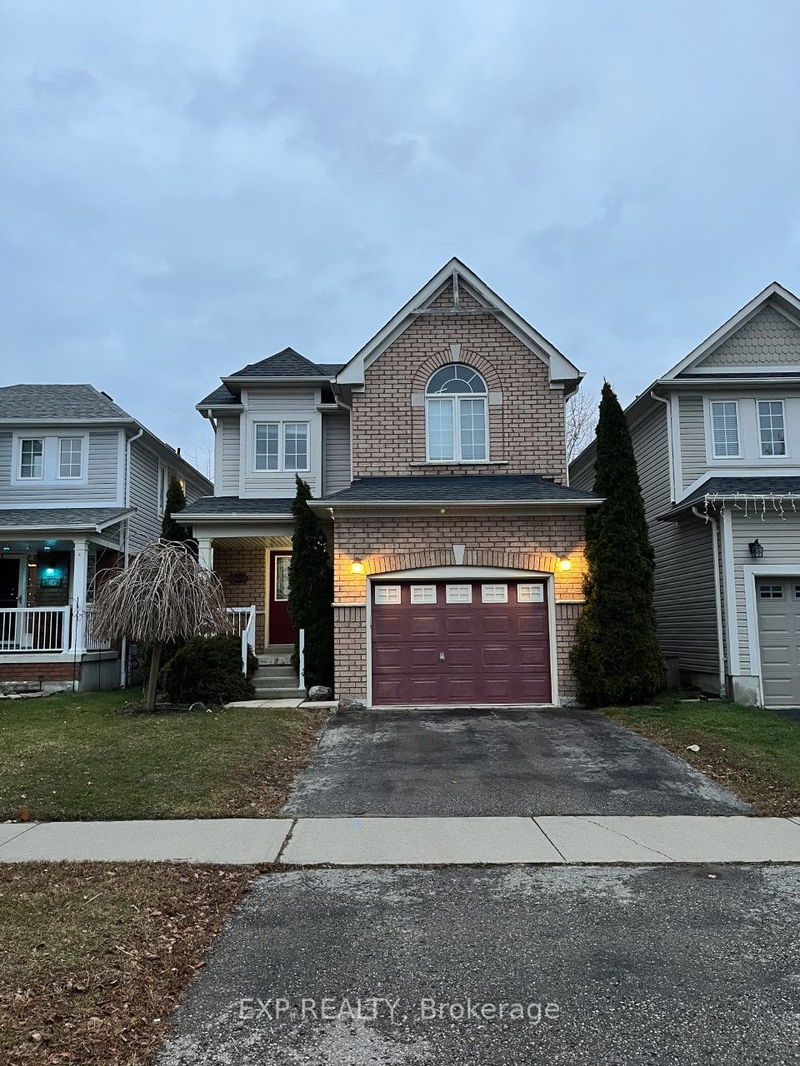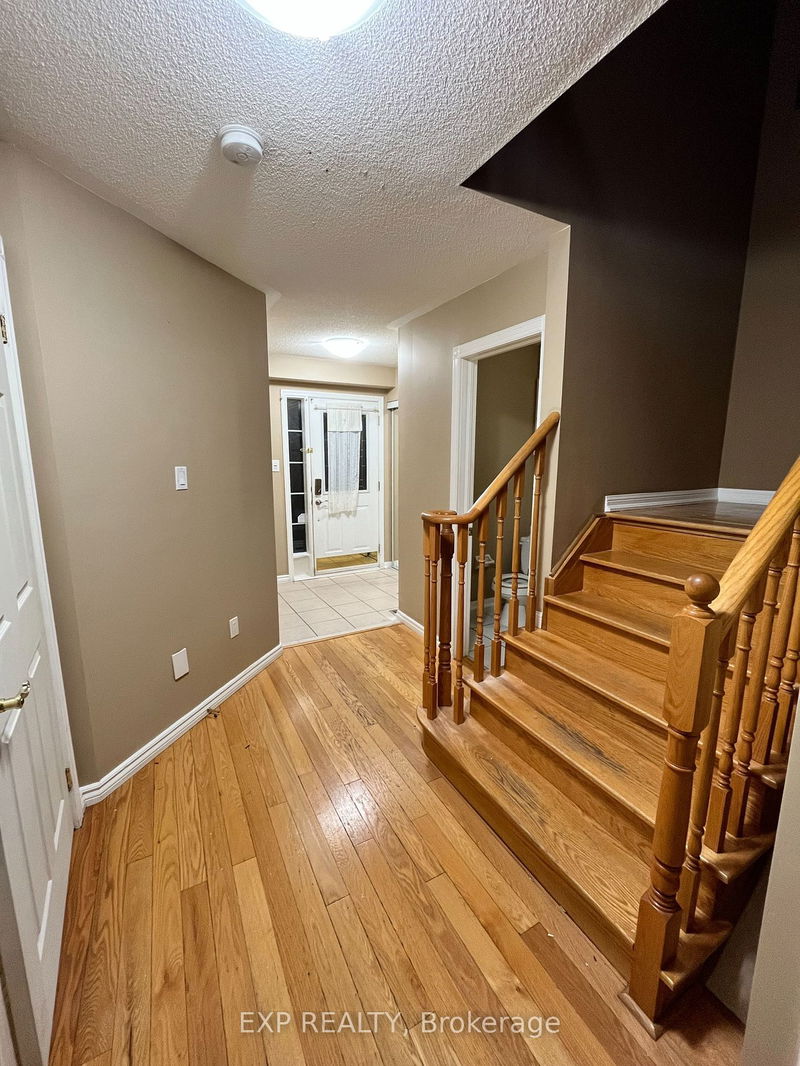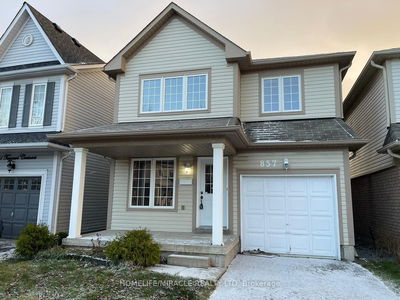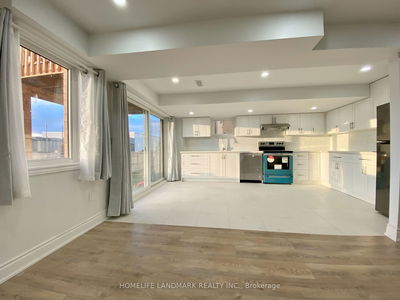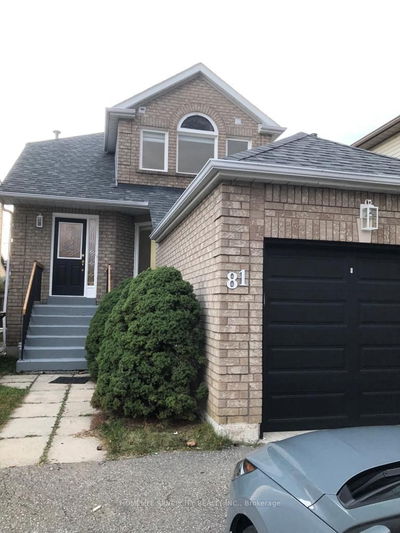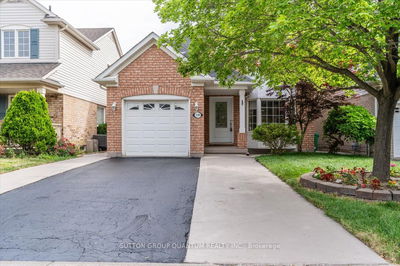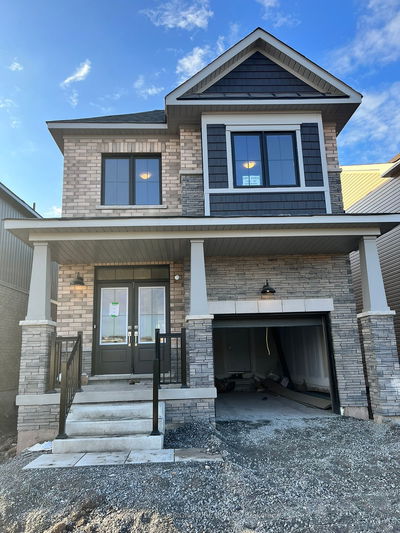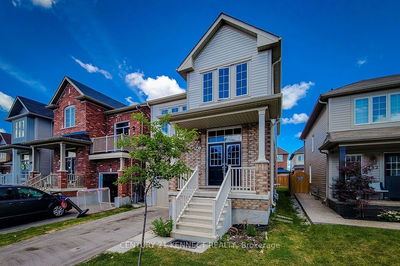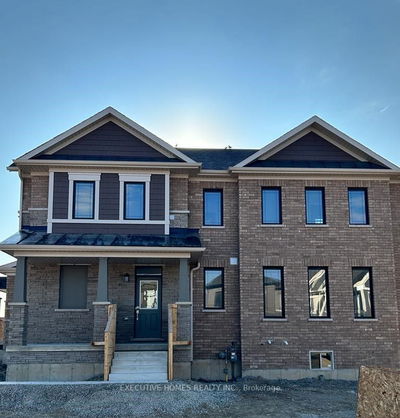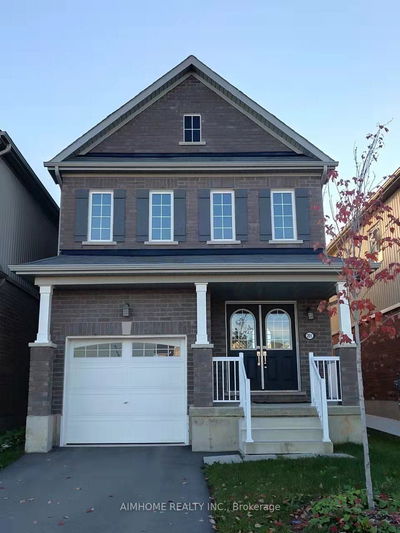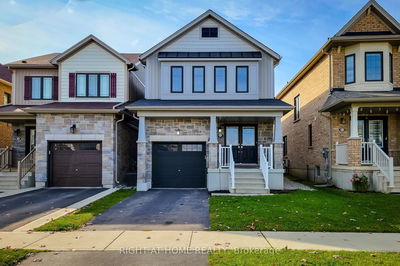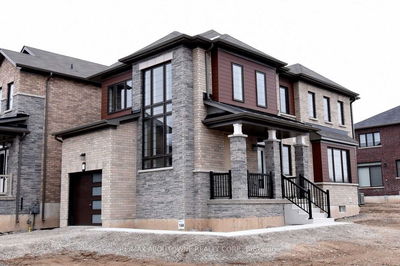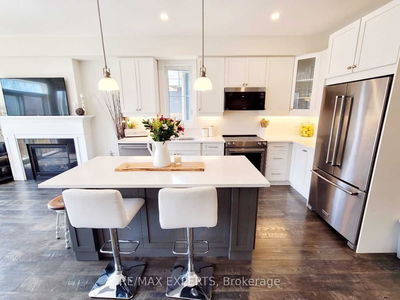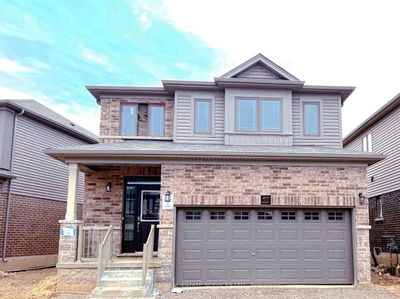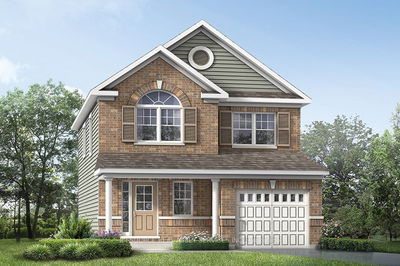Upstairs carpets removed and laminate floors installed. Pictures do not reflect final look of home. Immaculate Home In Prime Area! Main Floor Features Open Concept Great Room With Hardwood Floors, A Family Sized Eating Area With Sliding Glass Walkout To Patio And Private Fully Fenced Rear Yard. Kitchen Has Lots Of Cupboard Space, Ceramic Floors, Ceramic Backsplash And Breakfast Bar. Convenient Main Floor Laundry Room With Plenty Of Storage Space And Access To The Garage. 2 Piece Washroom On Main Level, As Well As Hardwood Stairs.
Property Features
- Date Listed: Wednesday, December 27, 2023
- City: Oshawa
- Neighborhood: Samac
- Full Address: 1624 Sarasota Crescent, Oshawa, L1G 8E9, Ontario, Canada
- Kitchen: Family Size Kitchen, Ceramic Floor, Ceramic Back Splash
- Listing Brokerage: Exp Realty - Disclaimer: The information contained in this listing has not been verified by Exp Realty and should be verified by the buyer.

