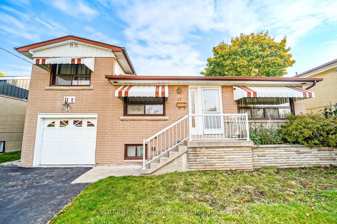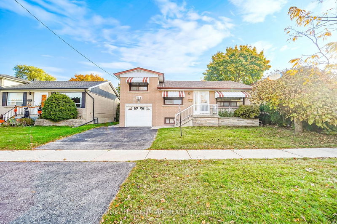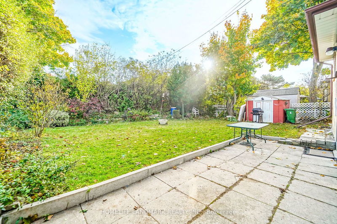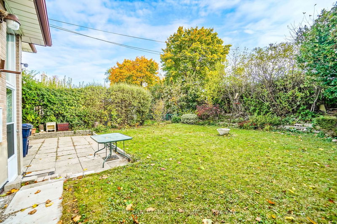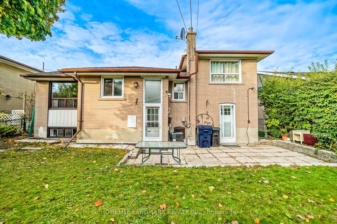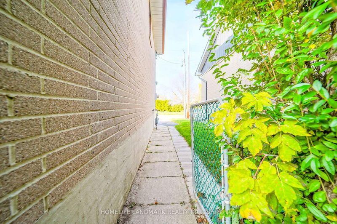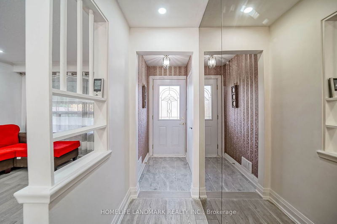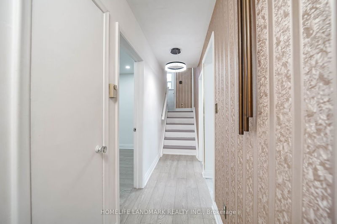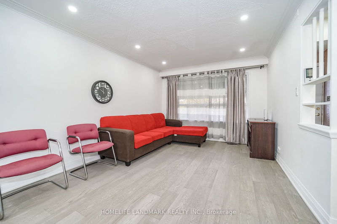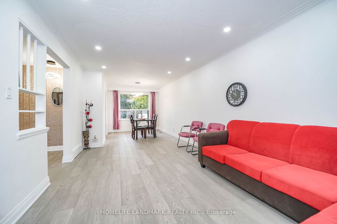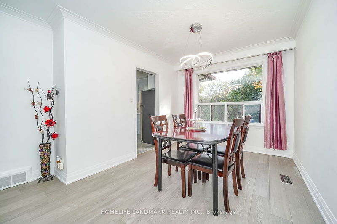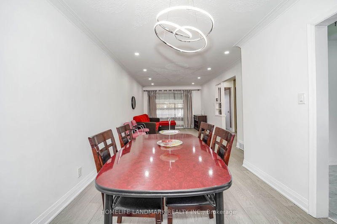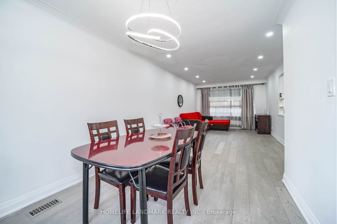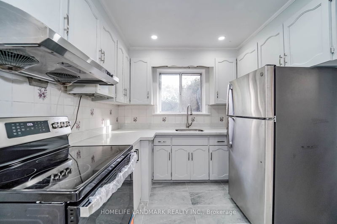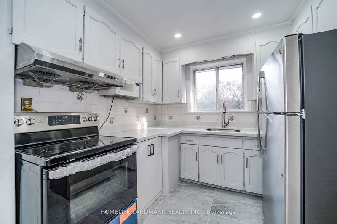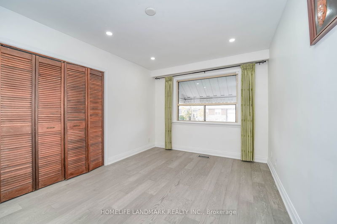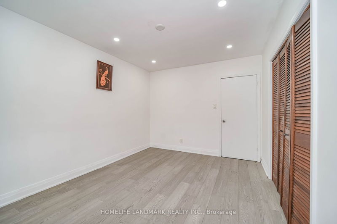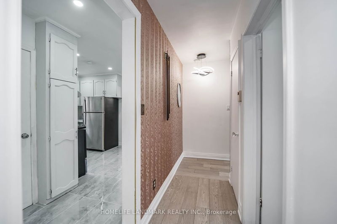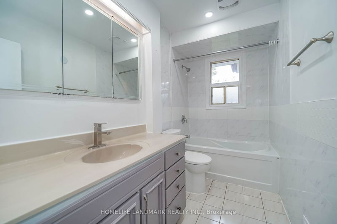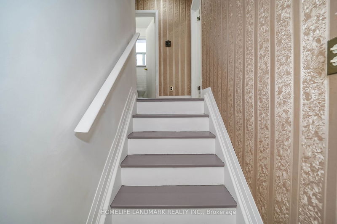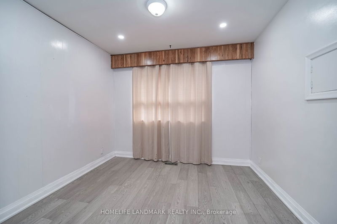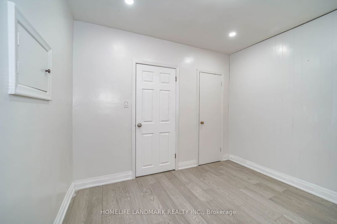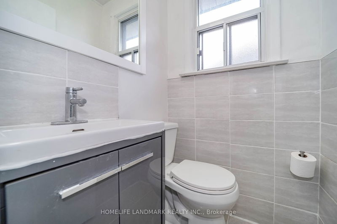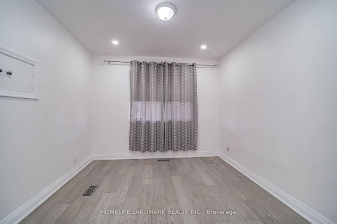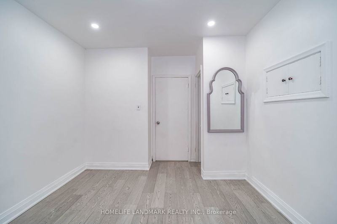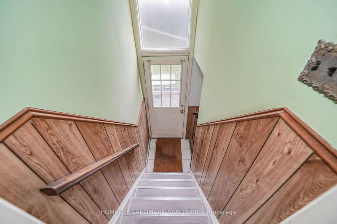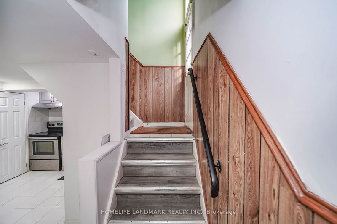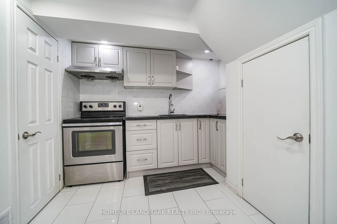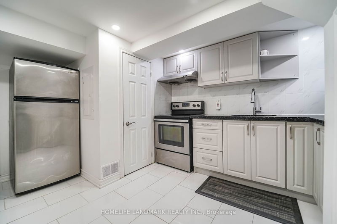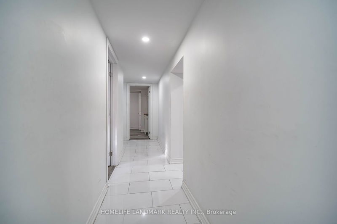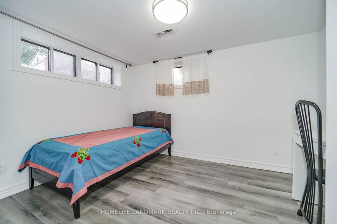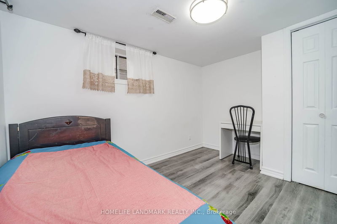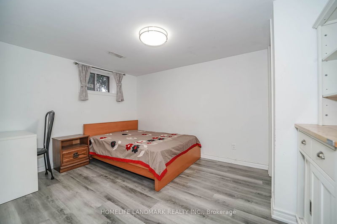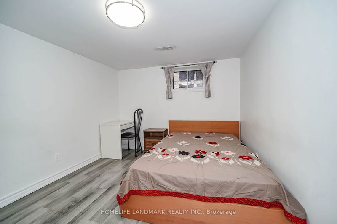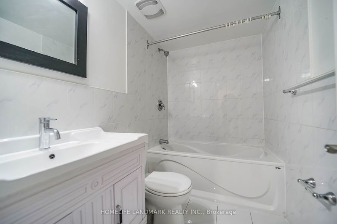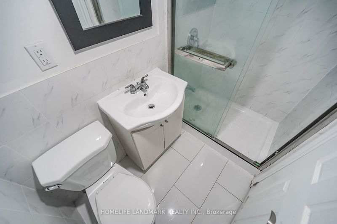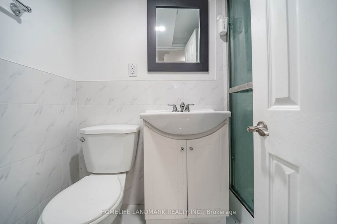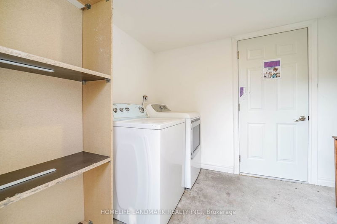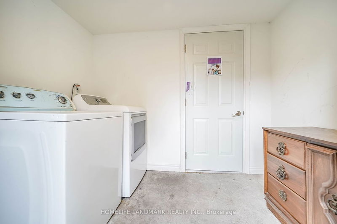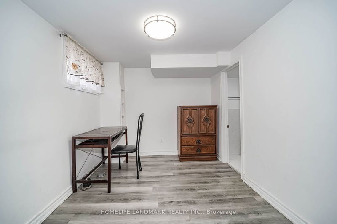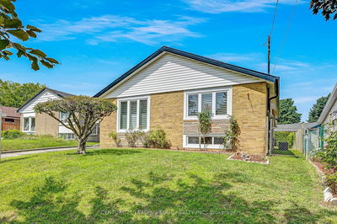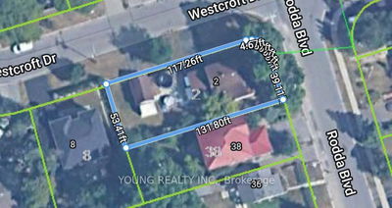This well maintained side-split home situated on an expansive 50-foot lot. This recently renovated residence offers three bedrooms and two bathrooms on the main floor, showcasing new pot lights, Hardwood flooring, a stylish quartz countertop, and fresh paint throughout. In addition, it boasts a finished three-bedroom basement with a separate entrance and two full bathrooms, one of which is attached to a bedroom. There is a convenient built-in garage and a separate laundry room located behind it. The basement has the potential to generate income of up to $3,000 per month. Furnace : 2020, AC : 2020, This property is peacefully located on a quiet street with minimal traffic, within the sought-after Heather Heights School District. It provides easy access to public transportation, the 401 highway, parks, and the University of Toronto in Scarborough. Make sure to explore this exceptional opportunity."
Property Features
- Date Listed: Friday, December 29, 2023
- Virtual Tour: View Virtual Tour for 11 Dalehurst Avenue
- City: Toronto
- Neighborhood: Morningside
- Major Intersection: Brimorton Dr/ Orton Park Rd..
- Full Address: 11 Dalehurst Avenue, Toronto, M1G 2X6, Ontario, Canada
- Living Room: Hardwood Floor, Combined W/Dining, Large Window
- Kitchen: Porcelain Floor, Quartz Counter, Eat-In Kitchen
- Kitchen: Porcelain Floor, Granite Counter
- Listing Brokerage: Homelife Landmark Realty Inc. - Disclaimer: The information contained in this listing has not been verified by Homelife Landmark Realty Inc. and should be verified by the buyer.

