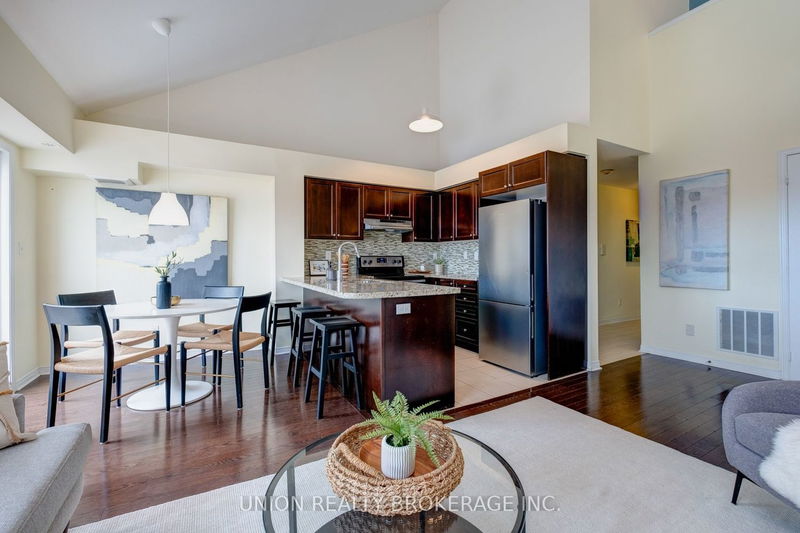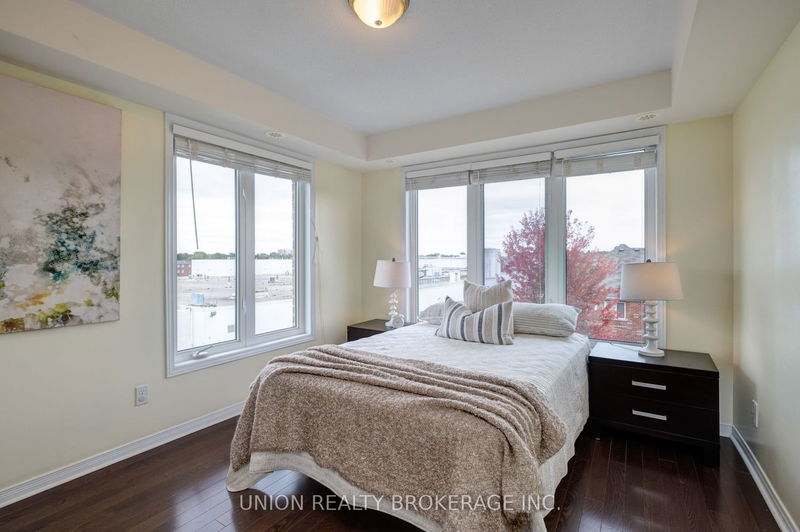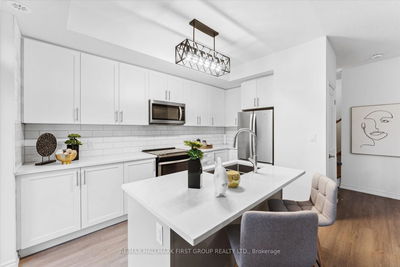Bright and spacious 3+1 bedroom family home! with 2 full bathrooms and 3-car parking (1 inside attached garage) top floor corner unit allows for additional privacy, no above neighbours and an abundance of natural light! Three spacious bedrooms + a loft with a walkout to deck that can be used as family room, home office, bedroom the options are endless! Open concept main living area with high vaulted ceilings, modern kitchen, living & dining room with walkout to balcony. Every room is dancing with natural light!
Property Features
- Date Listed: Monday, January 01, 2024
- Virtual Tour: View Virtual Tour for 72-655D Warden Avenue
- City: Toronto
- Neighborhood: Clairlea-Birchmount
- Full Address: 72-655D Warden Avenue, Toronto, M1L 0E8, Ontario, Canada
- Living Room: O/Looks Dining, Hardwood Floor
- Kitchen: O/Looks Dining, Ceramic Floor, Balcony
- Listing Brokerage: Union Realty Brokerage Inc. - Disclaimer: The information contained in this listing has not been verified by Union Realty Brokerage Inc. and should be verified by the buyer.



















































