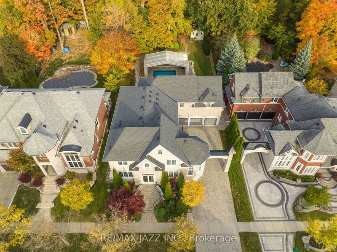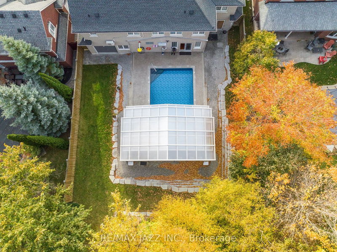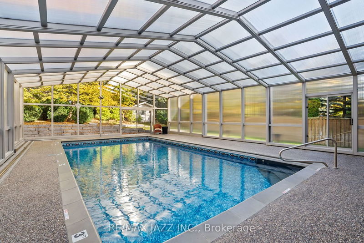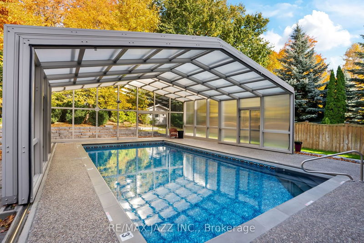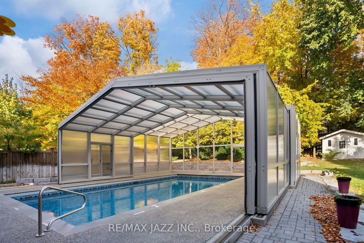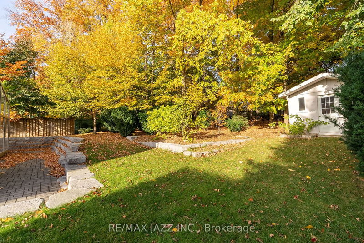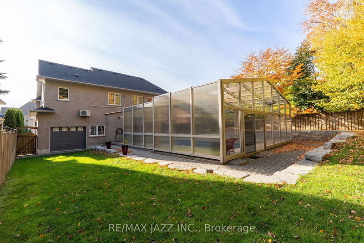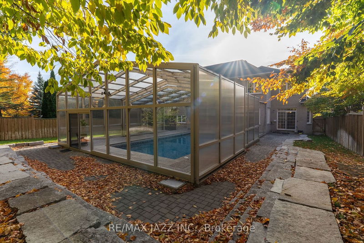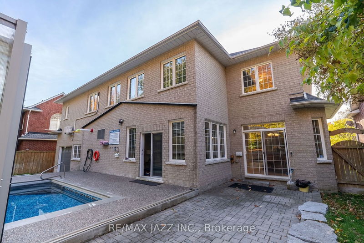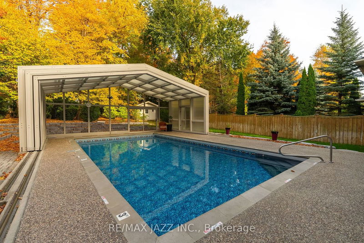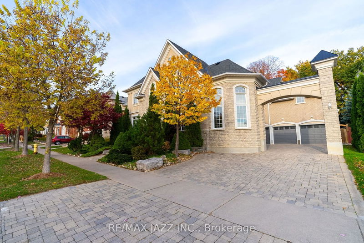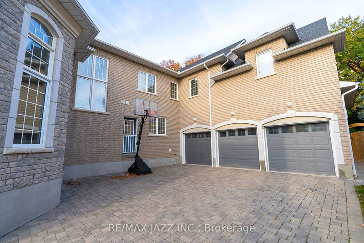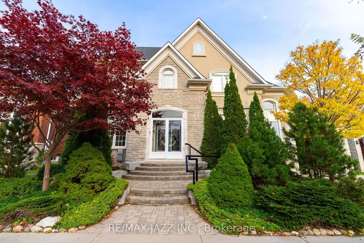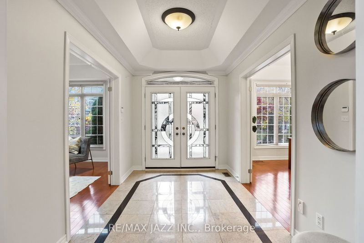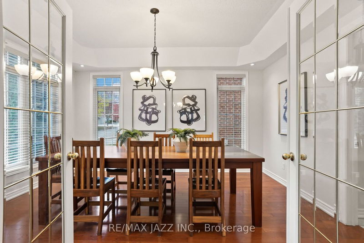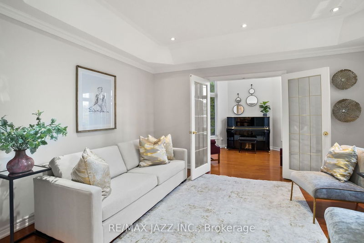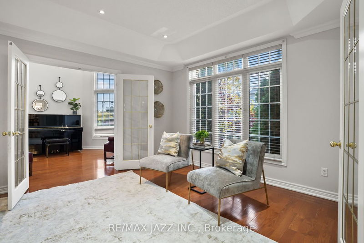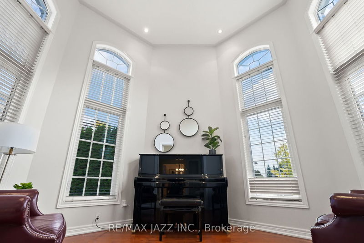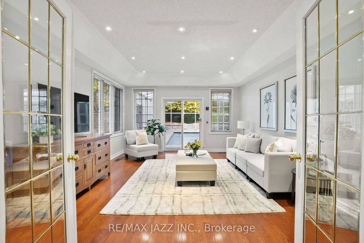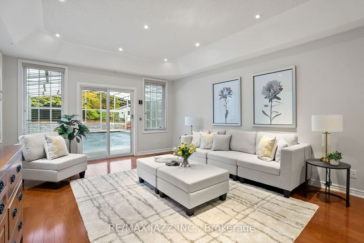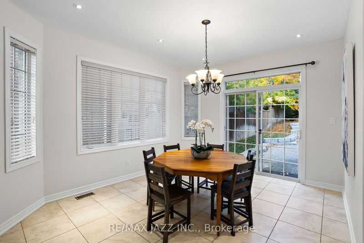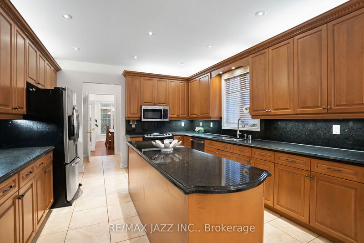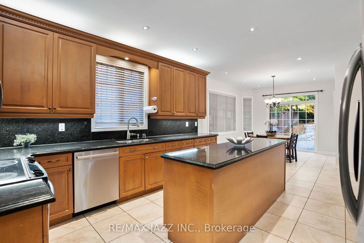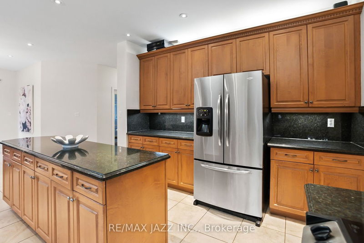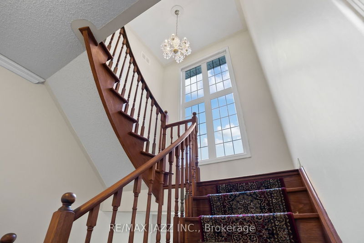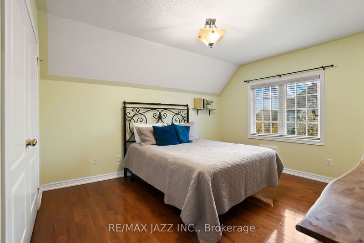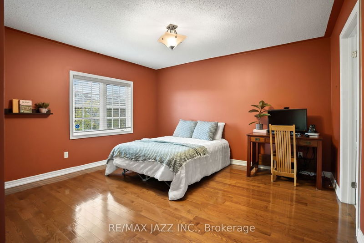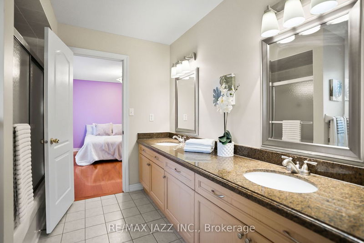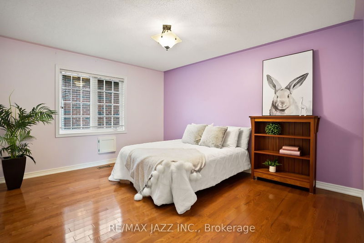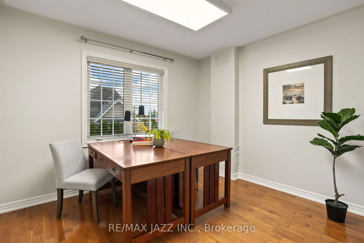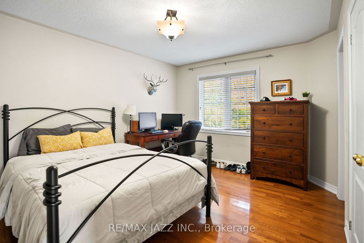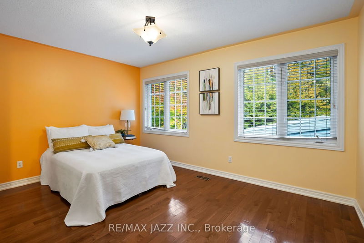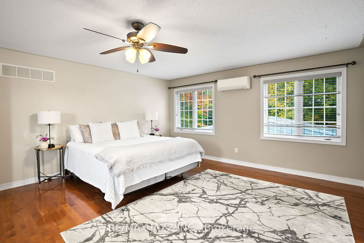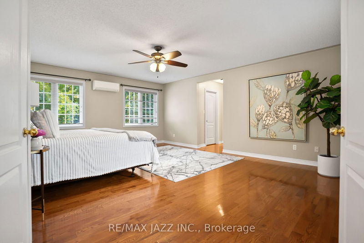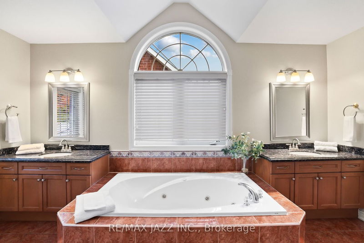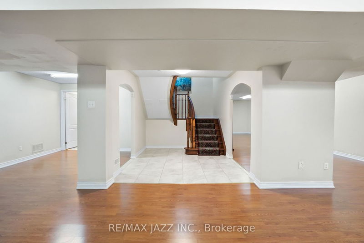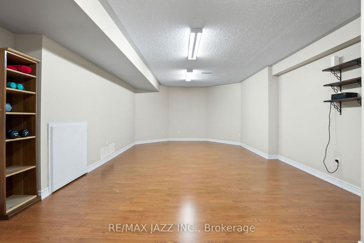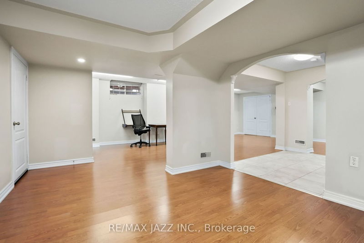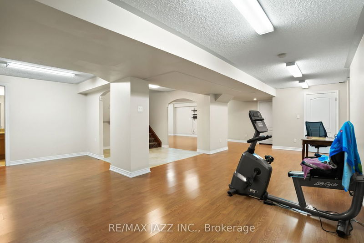Look no further, this executive custom 6 bed, 6 bath 3772 Sq Ft + finished basement estate home is nestled in one of Whitby's most prestigious Williamsburg enclaves. Features include 3 car garage, large interlocking courtyard with enough parking for 8 cars, hardwood floors, coffered ceilings, Potlights throughout, living room with separate conservatory with a soaring ceiling, gourmet kitchen with granite counters and S/S appliances. All 6 spacious bedrooms access a full or semi ensuite, Master bedroom boasts his and hers walk-in closets and 5-piece ensuite. Large 2nd floor office is flooded with natural light. Private backyard with custom designed heated indoor / outdoor pool with retractable enclosure and heated deck provides year round swimming, plus added outdoor shower. Expansive finished basement features 4 piece bath. This home is close to top rated schools and amenities. Spend the day at the Thermea spa only a block away. Seeing is believing.
Property Features
- Date Listed: Tuesday, January 02, 2024
- Virtual Tour: View Virtual Tour for 27 Splendor Drive
- City: Whitby
- Neighborhood: Williamsburg
- Major Intersection: Cochrane / Taunton
- Full Address: 27 Splendor Drive, Whitby, L1P 1X9, Ontario, Canada
- Living Room: Hardwood Floor, Combined W/Sitting, French Doors
- Kitchen: Ceramic Floor, Granite Counter, Pantry
- Family Room: Hardwood Floor, Coffered Ceiling, Pot Lights
- Listing Brokerage: Re/Max Jazz Inc. - Disclaimer: The information contained in this listing has not been verified by Re/Max Jazz Inc. and should be verified by the buyer.

