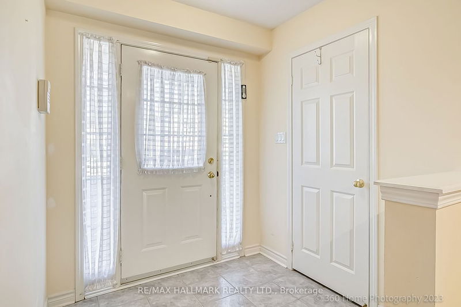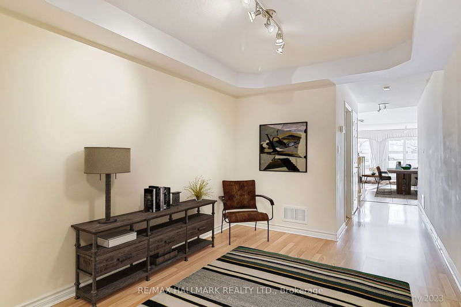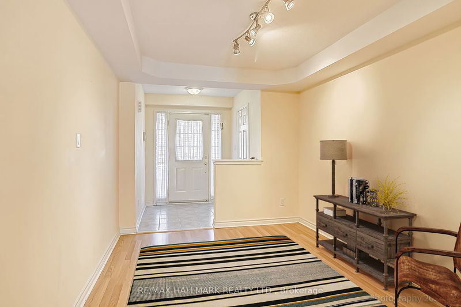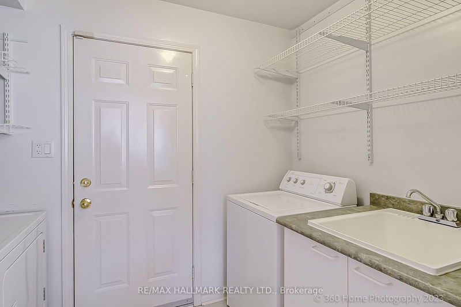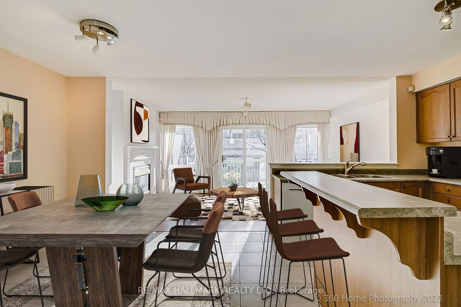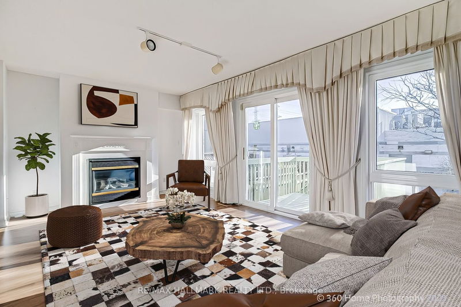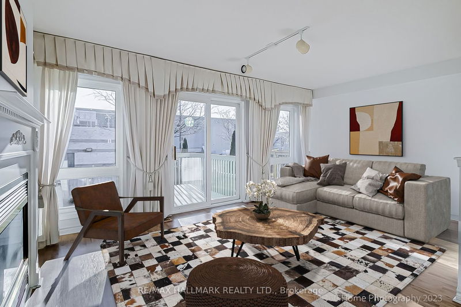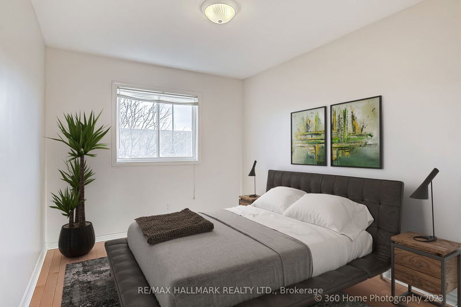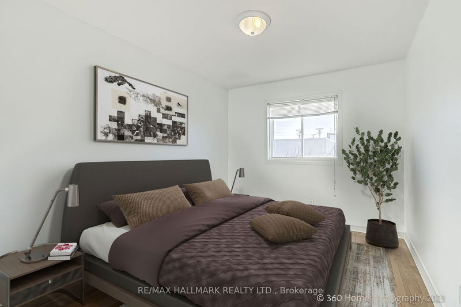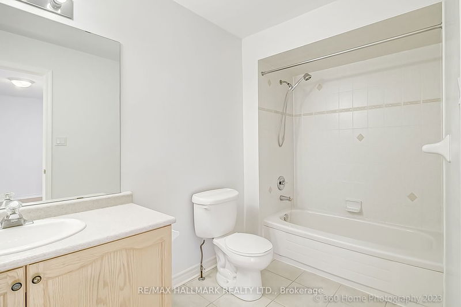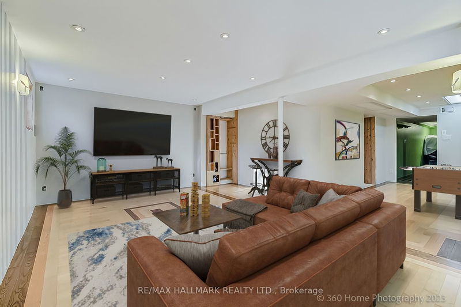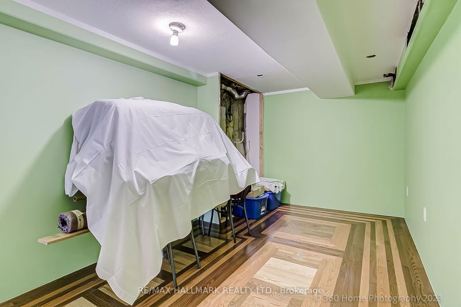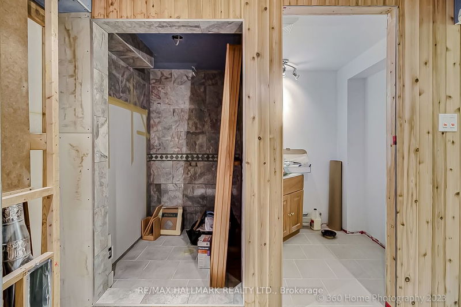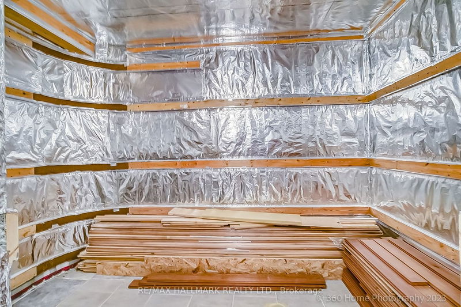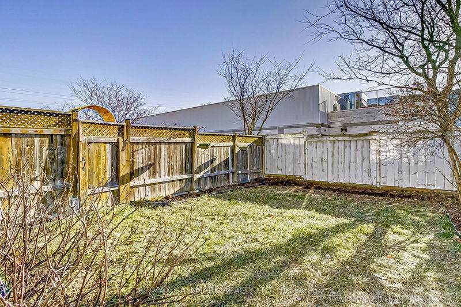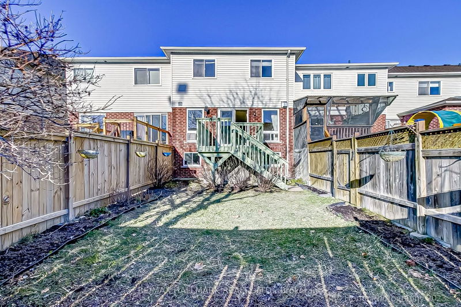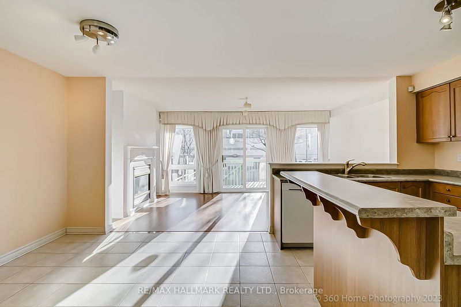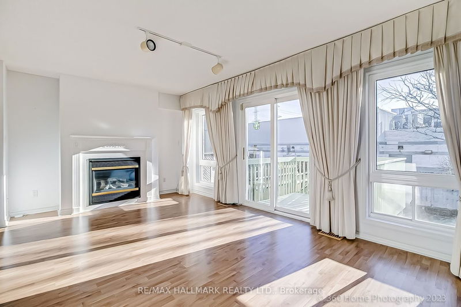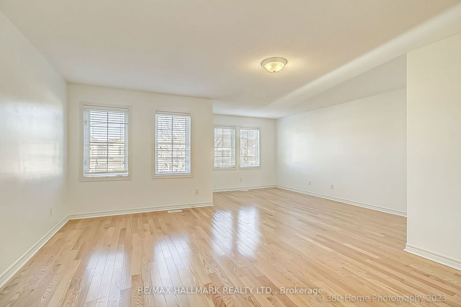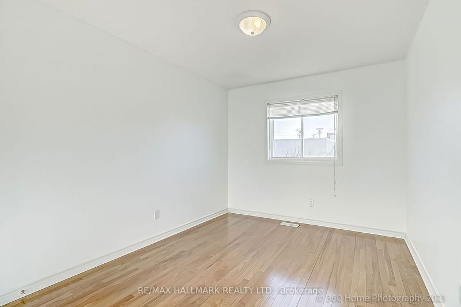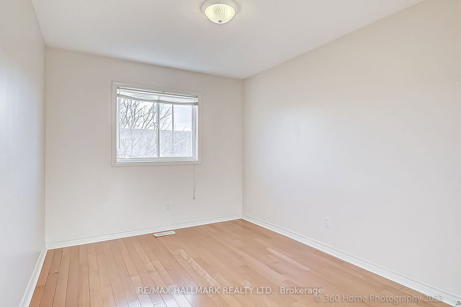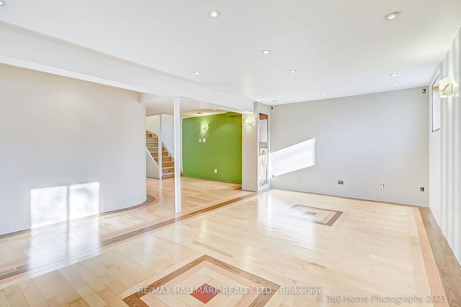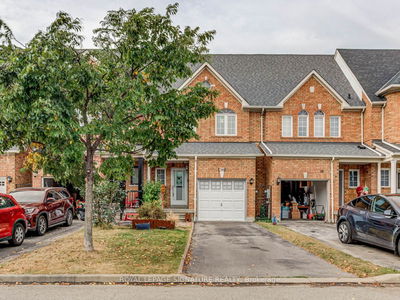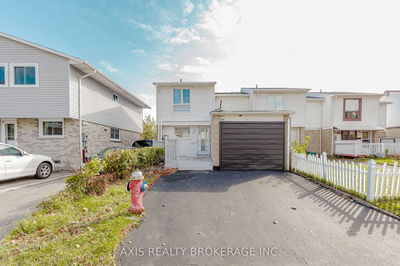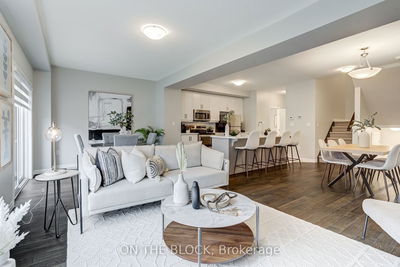Fantastic Freehold townhome just steps to Pickering Recreation Centre, shops, restaurants and public transit. Nearly 2000 sqft on main and 2nd floor plus 800 sqft finished basement w/nearly completed sauna and spa like 3 pc bath. Original 4 bedroom plan, converted to 3 bedroom with oversized primary suite w/ensuite bath, soaker tub and seperate shower. Spacious main floor has large eat-in kitchen, den/office and Family room w/gas fireplace and w/o to deck and fenced yard. Main floor laundry with garage access. Tremendous home ownership opportunity in the heart of Pickering.
Property Features
- Date Listed: Wednesday, January 03, 2024
- Virtual Tour: View Virtual Tour for 1539 Avonmore Square
- City: Pickering
- Neighborhood: Town Centre
- Full Address: 1539 Avonmore Square, Pickering, L1V 7H2, Ontario, Canada
- Living Room: W/O To Deck, Gas Fireplace
- Kitchen: Breakfast Bar
- Listing Brokerage: Re/Max Hallmark Realty Ltd. - Disclaimer: The information contained in this listing has not been verified by Re/Max Hallmark Realty Ltd. and should be verified by the buyer.


