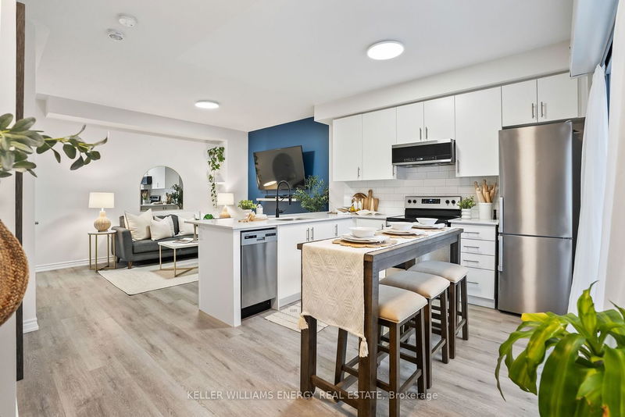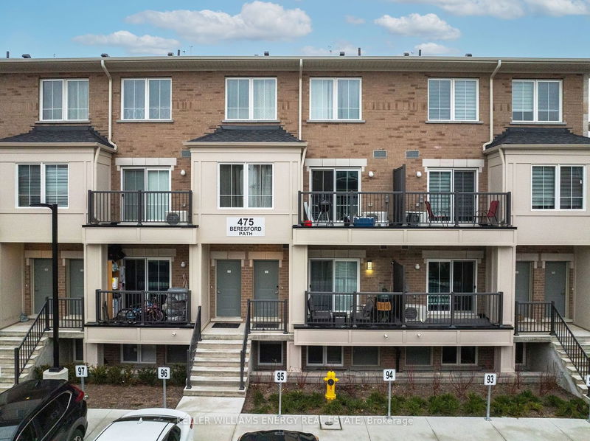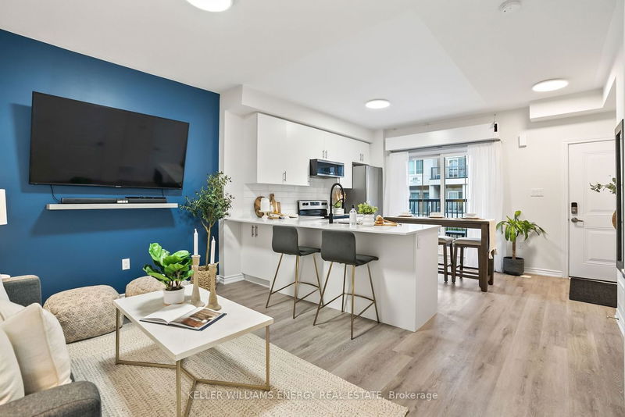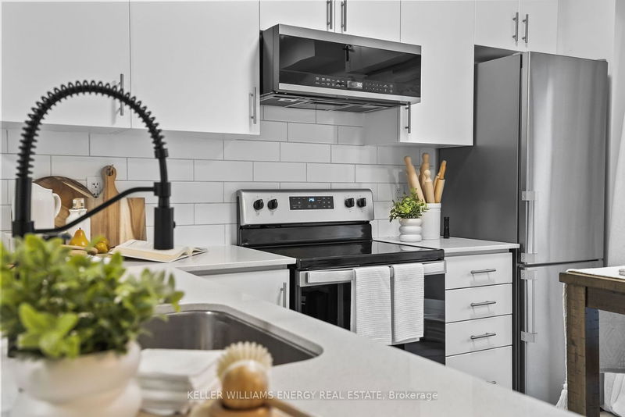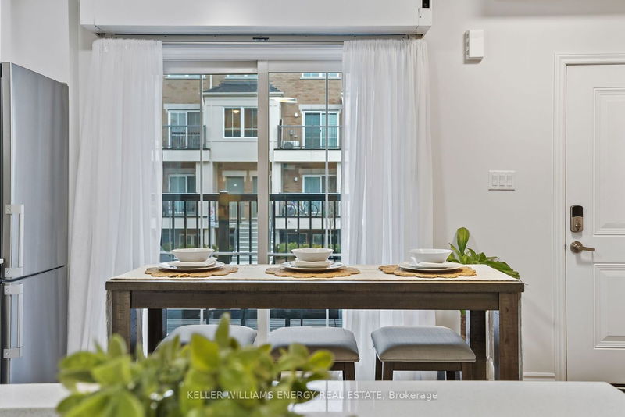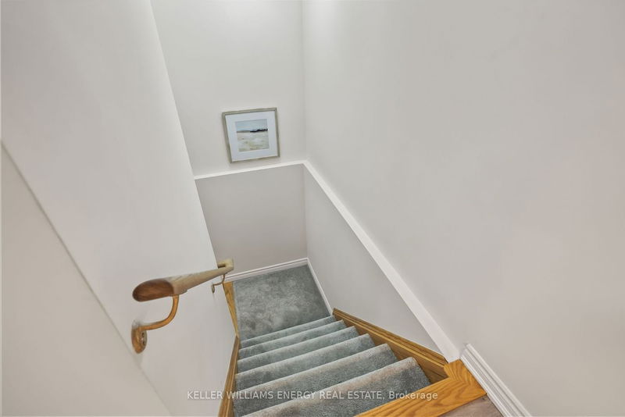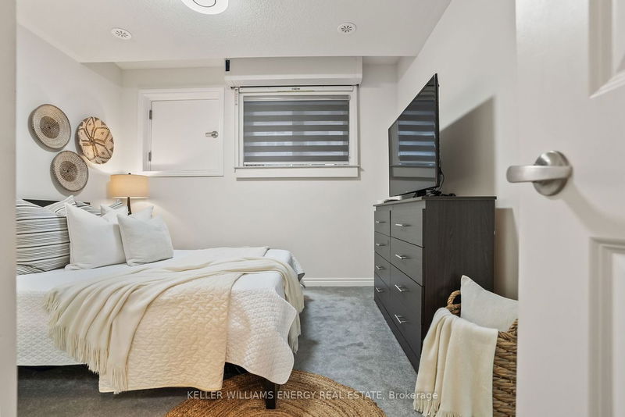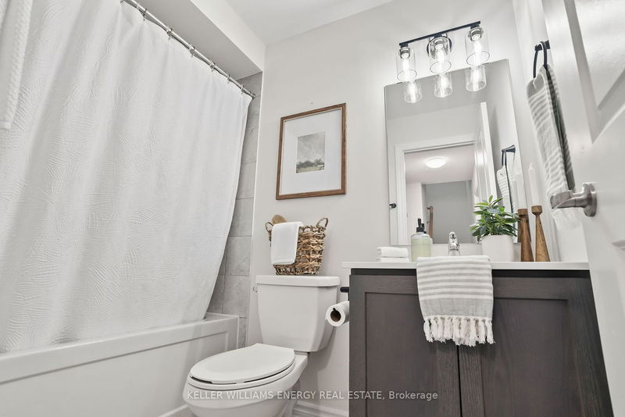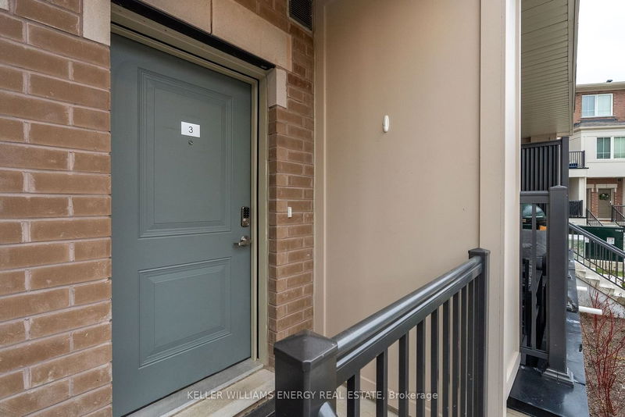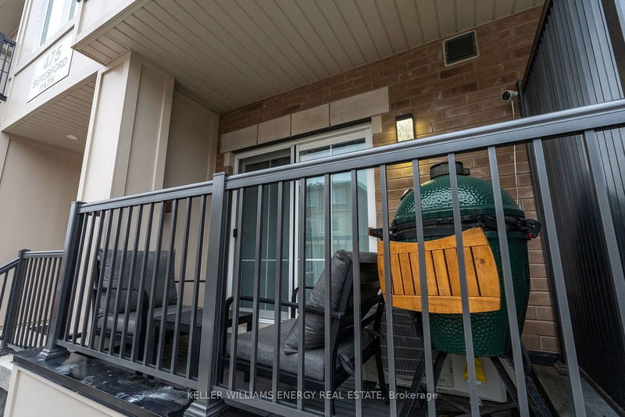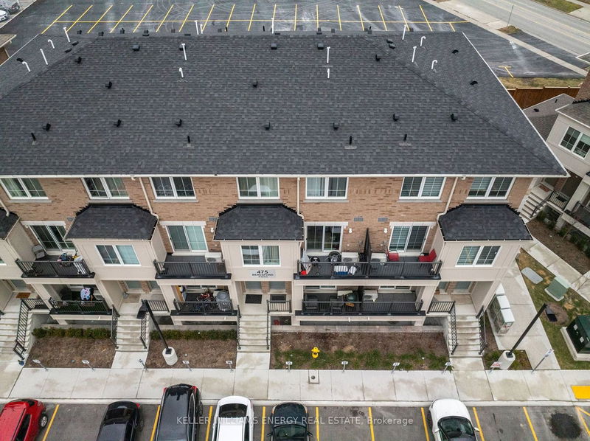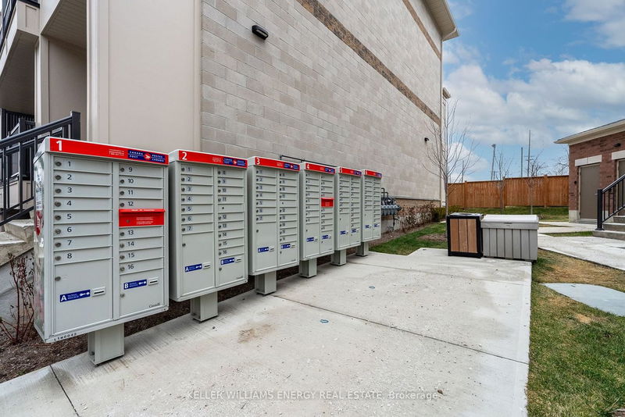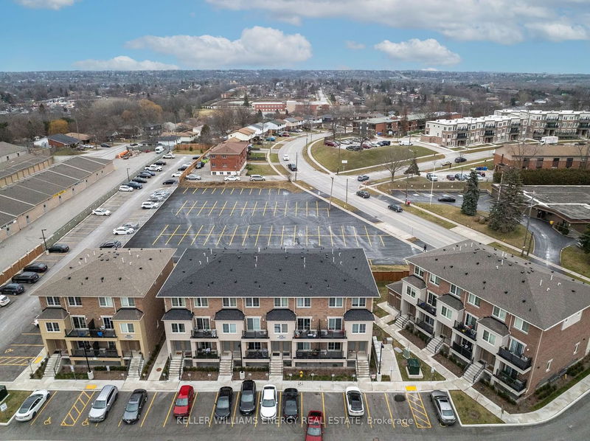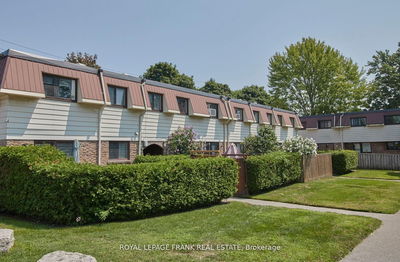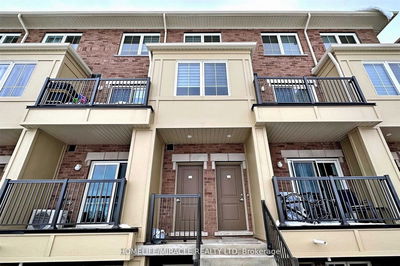One Year New, This Beautiful 2 Level Townhome Will Not Disappoint! The Main Floor Features Upgraded Vinyl Flooring, New Light Fixtures Throughout & A Beautiful, Open Concept Layout W/ Bright White Kitchen W/ Quartz Countertops, Peninsula W/ Additional Seating, New Stainless Steel Appliances Including An Upgraded Microwave Over The Stove, New Backsplash, Faucet & Walk-Out To A Cozy Balcony. Kitchen Overlooks The Living Room - Perfect For Entertaining! The Lower Level Features Two Bedrooms W/ Custom Blinds, A 4 Piece Bathroom W/ Upgraded Sink & Light Fixture & Laundry. This Home Is The Perfect Opportunity To Own A Modern Home In A Convenient Central Location, Just Minutes To All Amenities, Transit & The 401!
Property Features
- Date Listed: Thursday, January 11, 2024
- City: Oshawa
- Neighborhood: Central
- Major Intersection: Highway 401/ Ritson Rd S
- Full Address: 3-475 Beresford Path, Oshawa, L1H 0B2, Ontario, Canada
- Living Room: Open Concept, Combined W/Kitchen, Vinyl Floor
- Kitchen: Backsplash, Breakfast Bar, Quartz Counter
- Listing Brokerage: Keller Williams Energy Real Estate - Disclaimer: The information contained in this listing has not been verified by Keller Williams Energy Real Estate and should be verified by the buyer.

