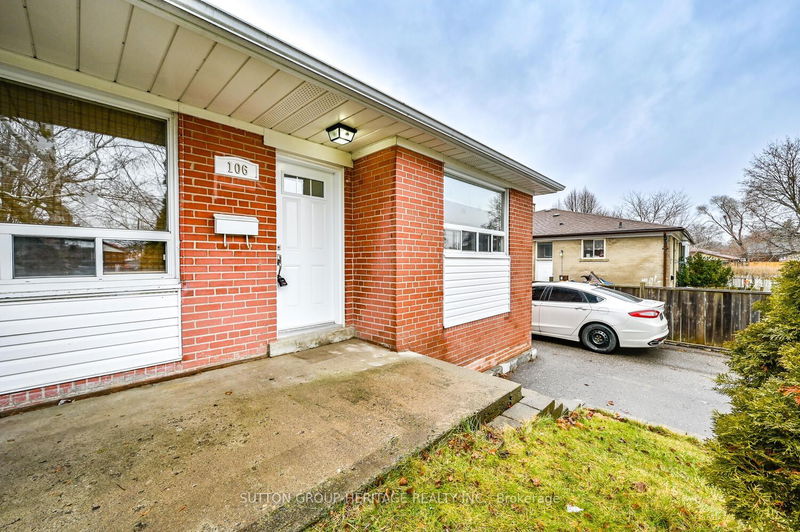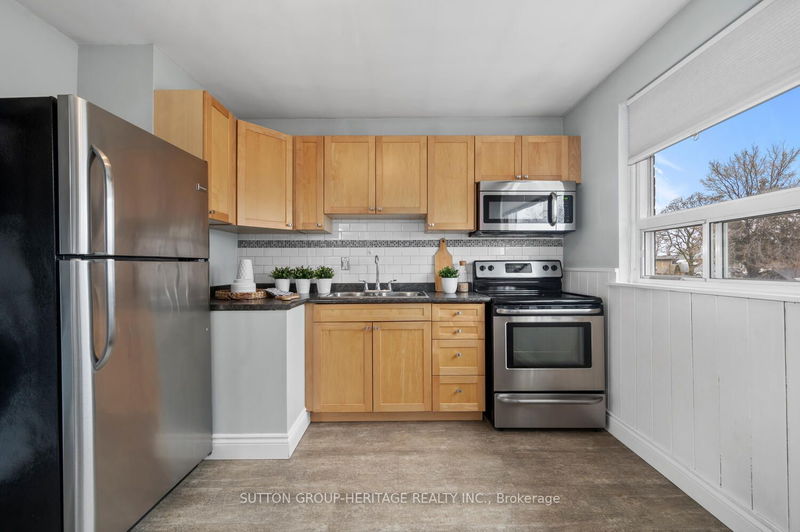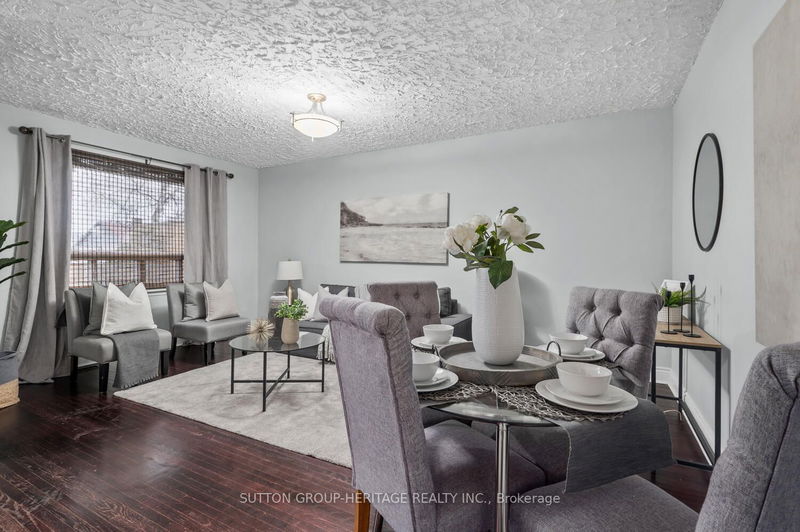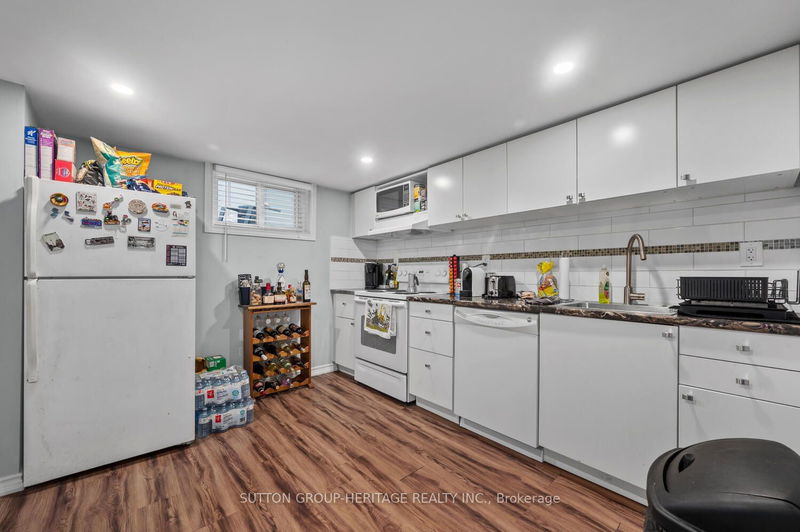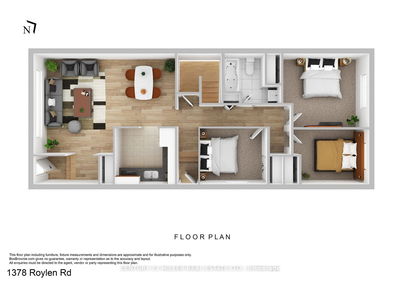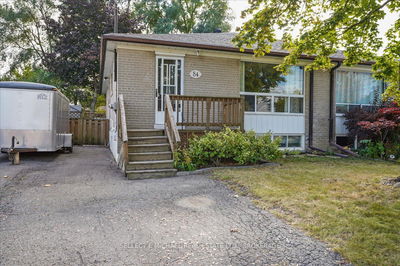**LEGAL DUPLEX** Welcome to 106 Hurley Rd. Upper level renovated in 2016, legal lower unit created in 2016. Semi-detached legal duplex has a 3 bedroom upper level with 4 pc bath, hardwood floors, eat in kitchen, ensuite laundry and walk out to large porch. The lower unit apartment has large living room, with office nook, eat in kitchen, separate laundry, large bedroom and 3 pc bath. Plenty of built in storage including detached garage.
Property Features
- Date Listed: Thursday, January 11, 2024
- Virtual Tour: View Virtual Tour for 106 Hurley Road
- City: Ajax
- Neighborhood: South East
- Major Intersection: Burcher/Hurley
- Kitchen: Stainless Steel Appl, Combined W/Laundry, Large Window
- Living Room: Hardwood Floor, Large Window, Combined W/Dining
- Kitchen: Vinyl Floor, Window
- Living Room: Vinyl Floor, Open Concept
- Listing Brokerage: Sutton Group-Heritage Realty Inc. - Disclaimer: The information contained in this listing has not been verified by Sutton Group-Heritage Realty Inc. and should be verified by the buyer.


