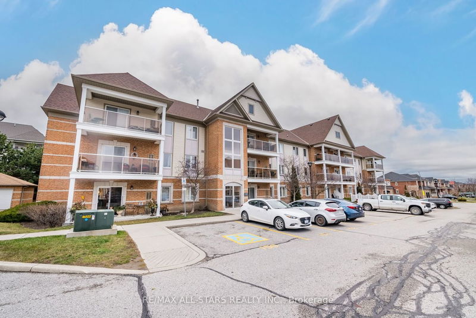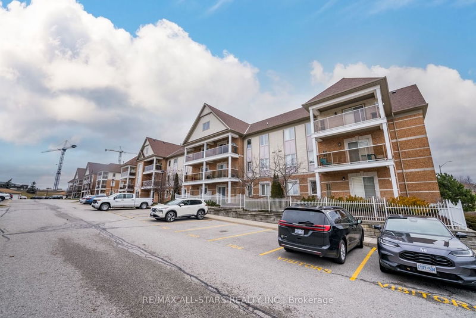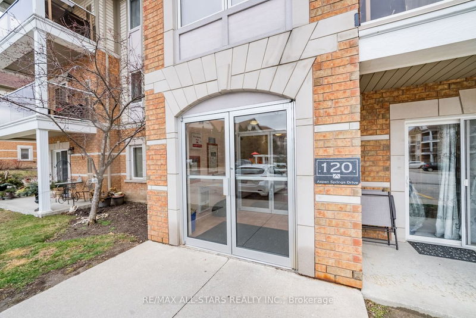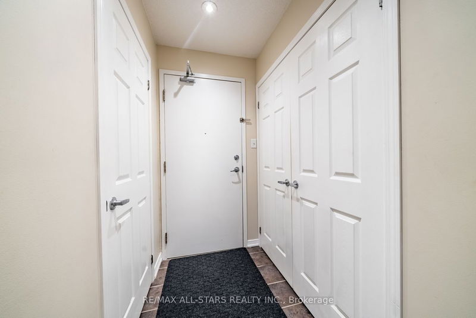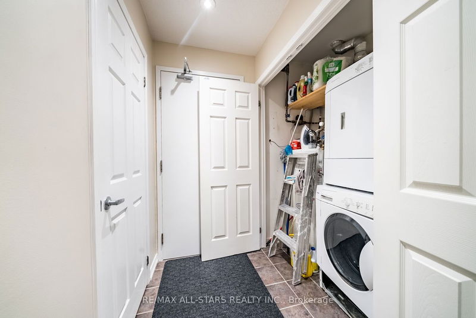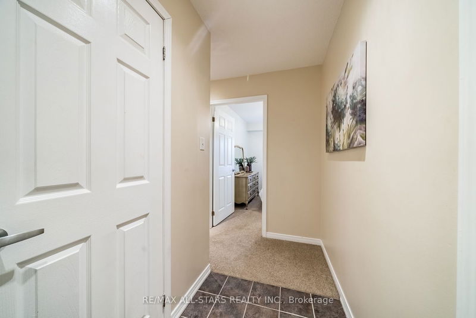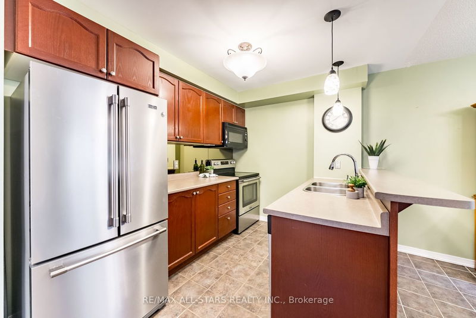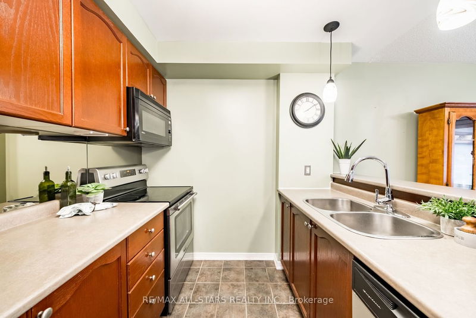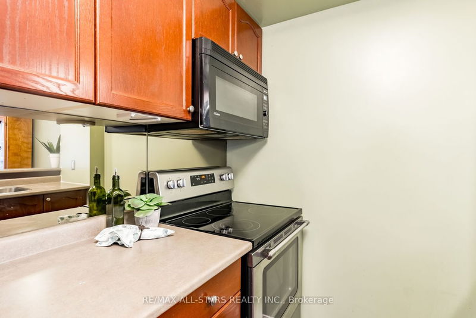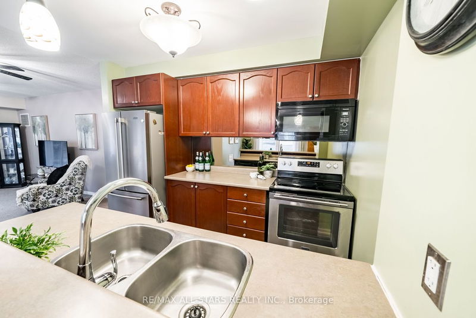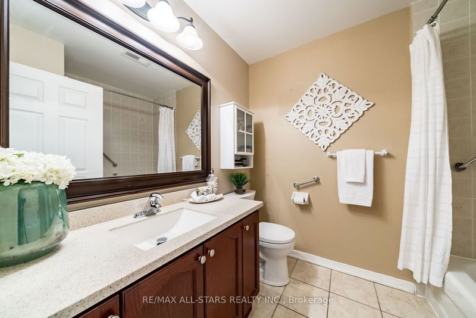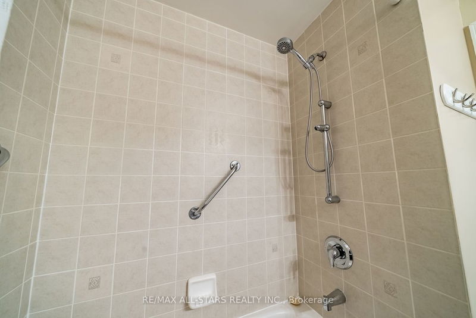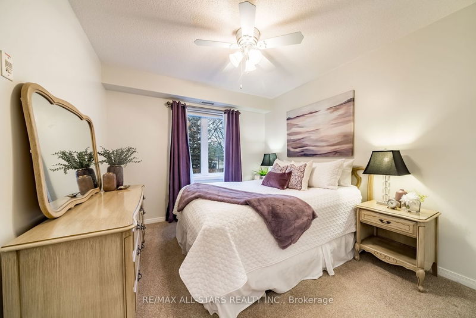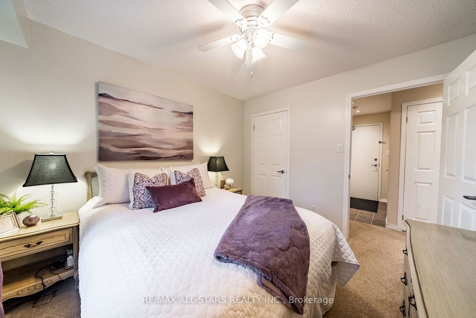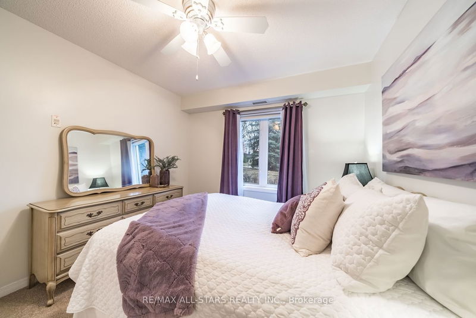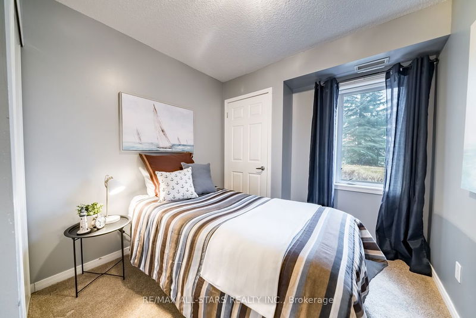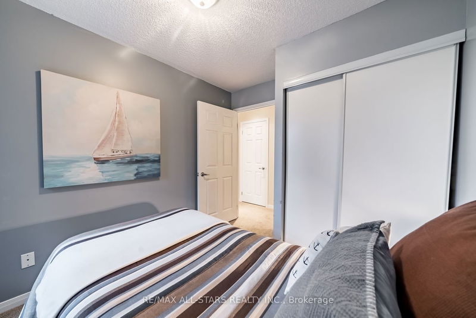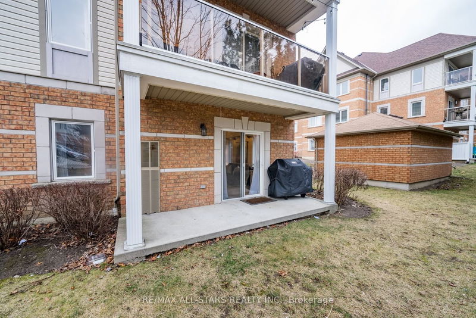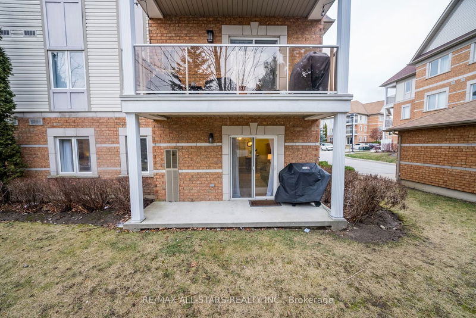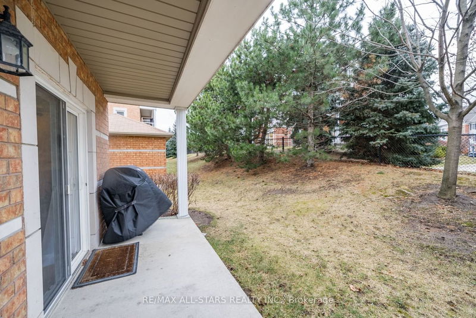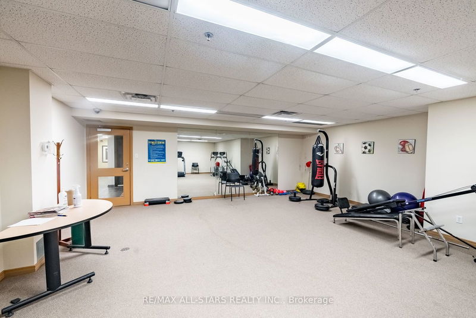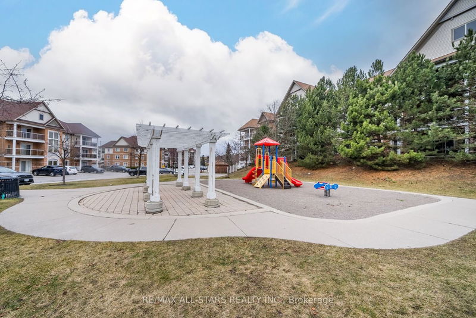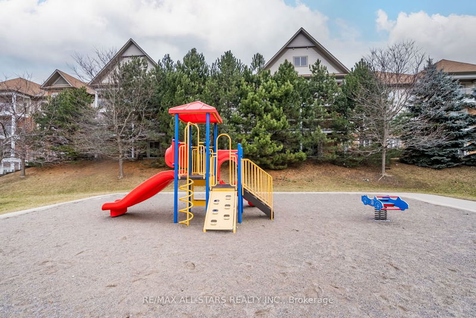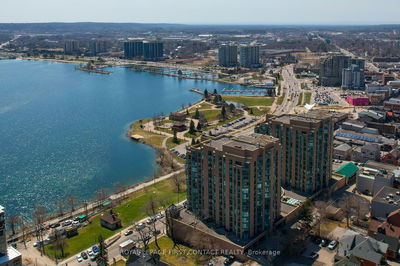Location! Convenience! Comfort! 2 bedroom main floor corner unit with walkout to private covered patio. Bright and airy, spacious and cozy. Kitchen/Dining combination is perfect for family gatherings. Generous size living room with views(with walkout) to the East and North gives you extended outdoor living. Windows and more windows makes this a very desired unit. 4 pc bath is updated, kitchen is modern and broadloom is newer.
Property Features
- Date Listed: Friday, January 12, 2024
- Virtual Tour: View Virtual Tour for 105-120 Aspen Springs Drive
- City: Clarington
- Neighborhood: Bowmanville
- Full Address: 105-120 Aspen Springs Drive, Clarington, L1C 0G7, Ontario, Canada
- Kitchen: Ceramic Floor, Breakfast Bar, Combined W/Dining
- Living Room: Broadloom, Window, W/O To Patio
- Listing Brokerage: Re/Max All-Stars Realty Inc. - Disclaimer: The information contained in this listing has not been verified by Re/Max All-Stars Realty Inc. and should be verified by the buyer.

