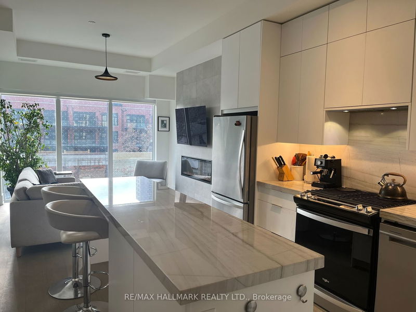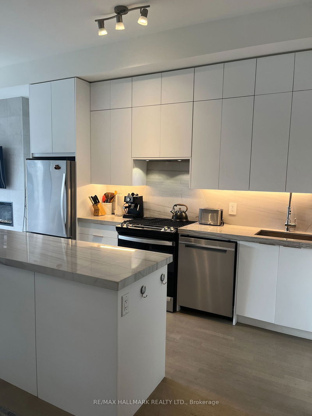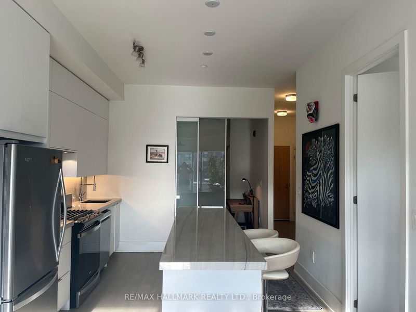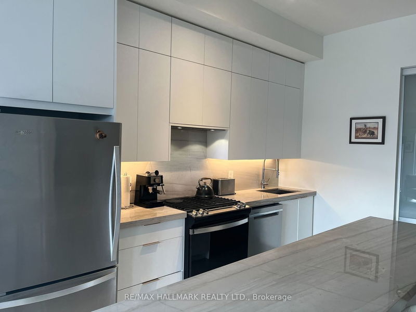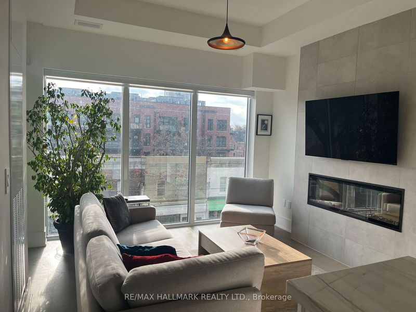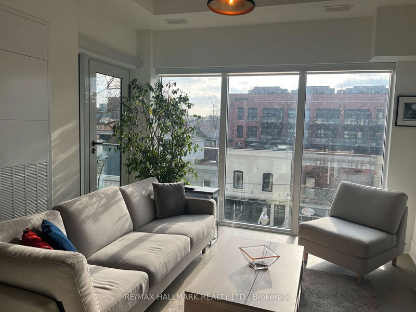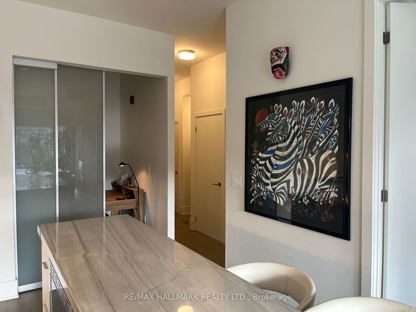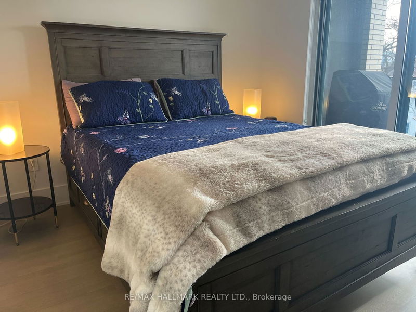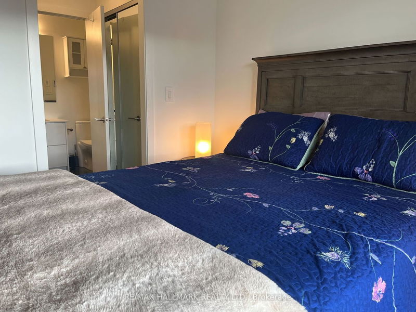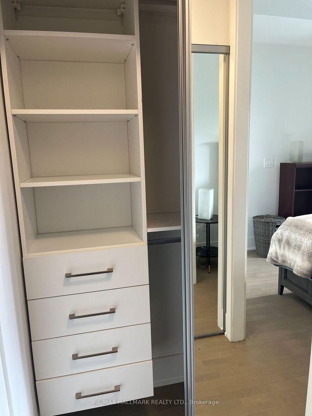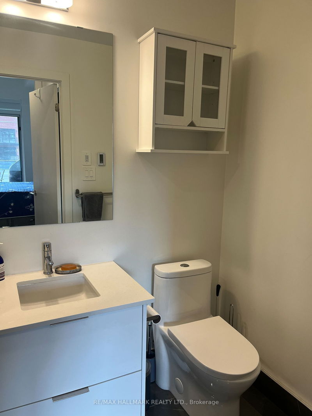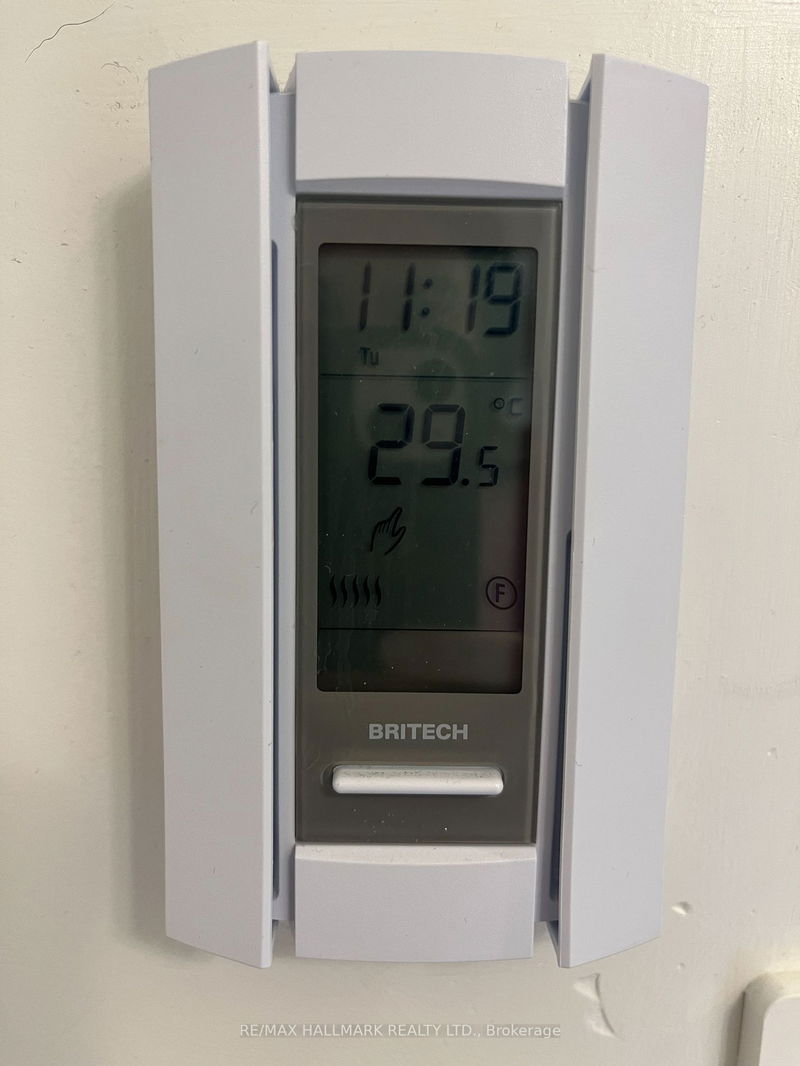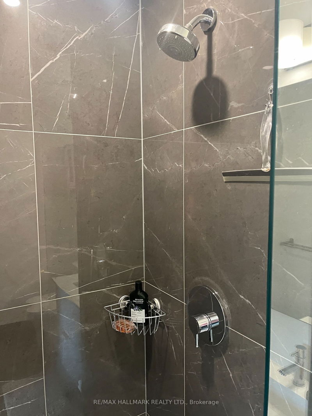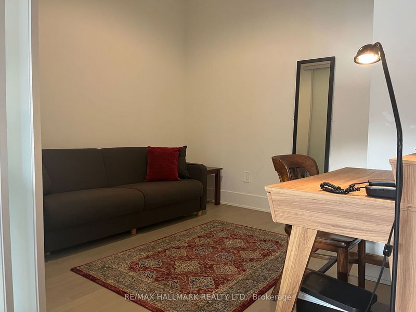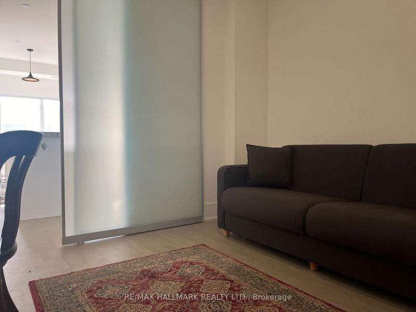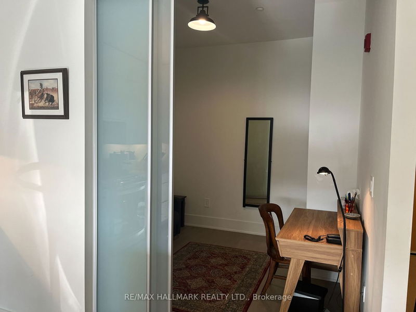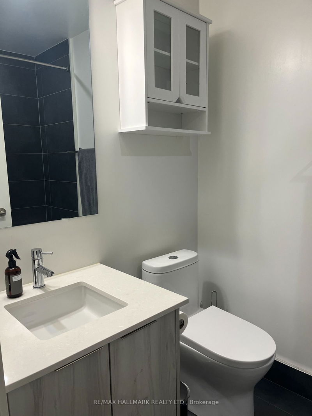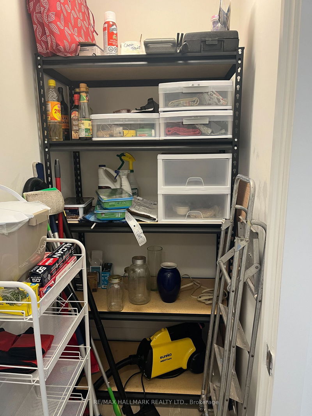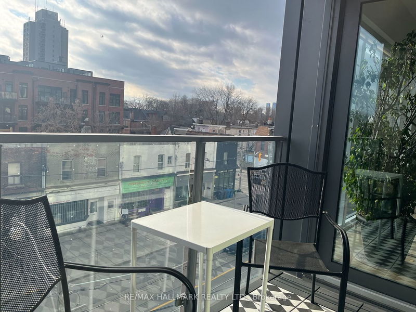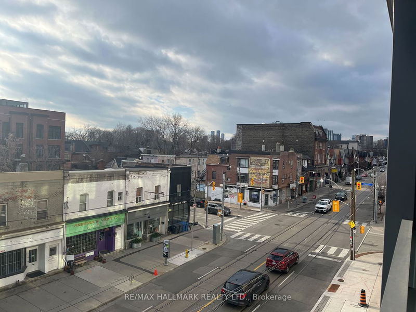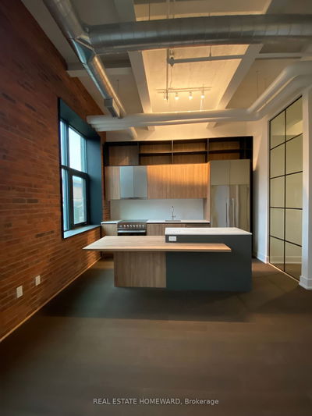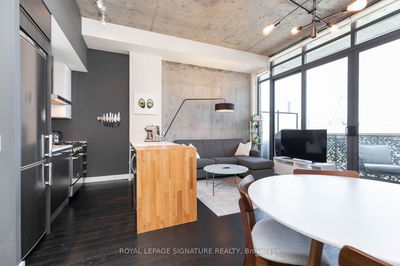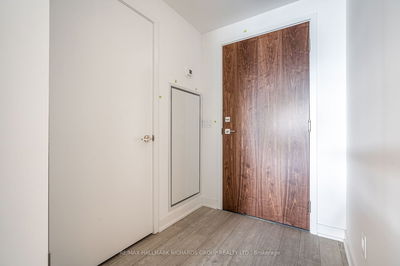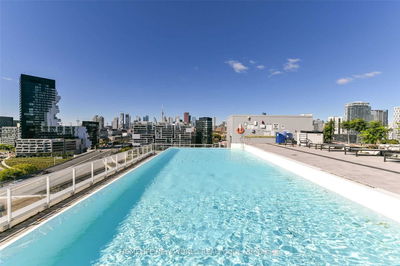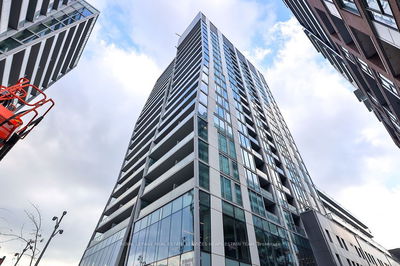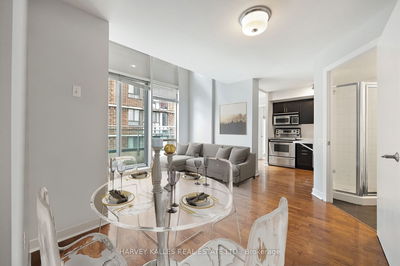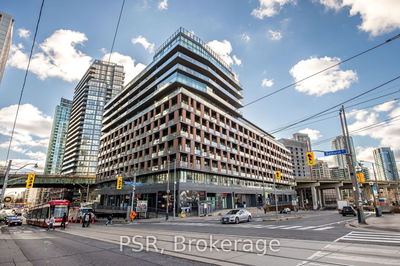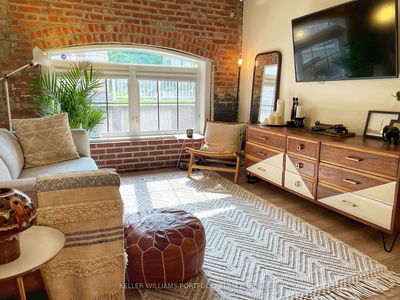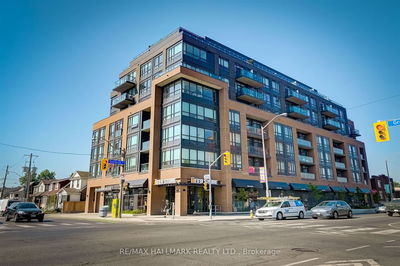Light & Lovely Two Split Bedroom Plan Located Where Riverdale Meets Leslieville. Only 58 Suites Promises For A True Boutique Building Feel. Boasting 10 Foot Ceilings, Sleek Kitchen With Ample Storage, Built-In Gas Fireplace, Gas BBQ & Large Ensuite Storage Room. Primary Bedroom Can Accommodate A King Sized Bed, Has Two Closets With Built-In Closet Organizers & An Ensuite Bath With Heated Floors! Open Concept Living At It's Best; Kitchen With Large Island Provides Excellent Counter Space & Built-In Dining Table With Sight Lines Of Living Room Overlooking South Facing Floor To Ceiling Windows. Car Free Living Is No Problem; Excellent Transit - Gerrard Streetcar Takes You Downtown, Or Broadview Bus Up To Broadview Subway Station. Easy Stroll to Three Great Parks; Withrow, Jimmy Simpson & Riverdale. Many Locally Loved Breweries, Bistros & Coffee Shops Steps Away.
Property Features
- Date Listed: Monday, January 15, 2024
- City: Toronto
- Neighborhood: North Riverdale
- Major Intersection: Gerrard Street
- Full Address: 313-495 Logan Avenue, Toronto, M4K 0A5, Ontario, Canada
- Living Room: Hardwood Floor, Combined W/Kitchen, W/O To Balcony
- Kitchen: Hardwood Floor, Stone Counter, Stainless Steel Appl
- Listing Brokerage: Re/Max Hallmark Realty Ltd. - Disclaimer: The information contained in this listing has not been verified by Re/Max Hallmark Realty Ltd. and should be verified by the buyer.

