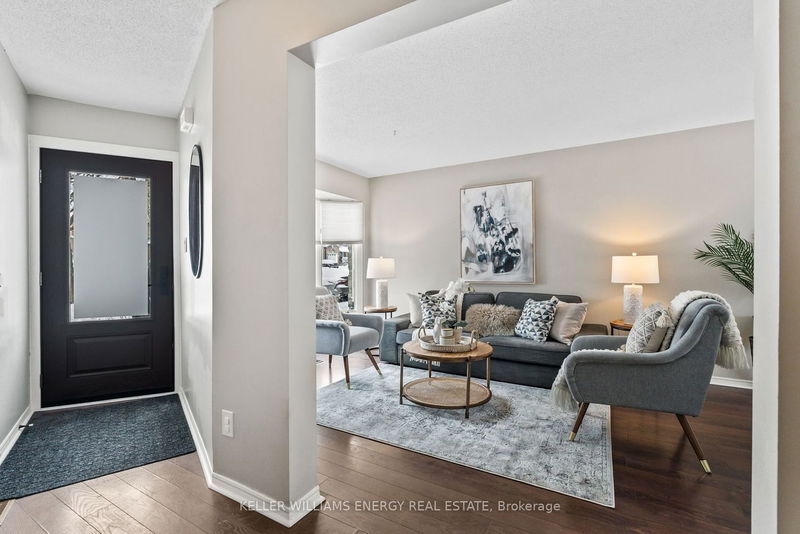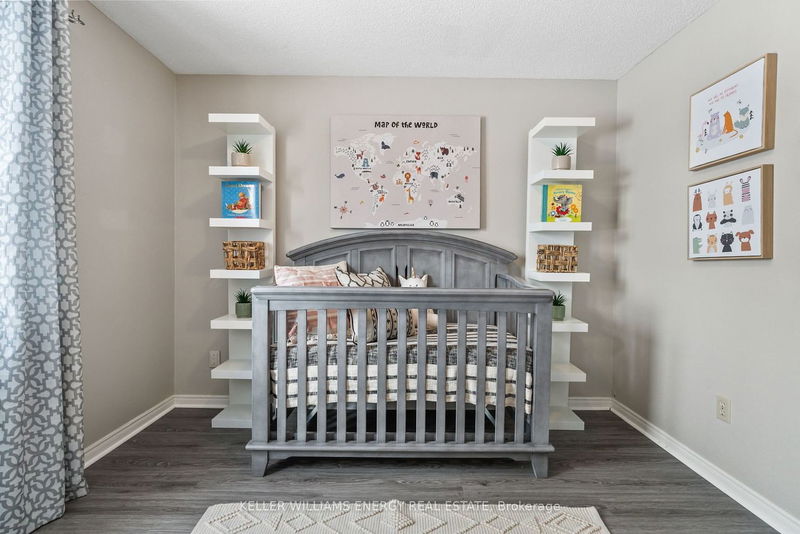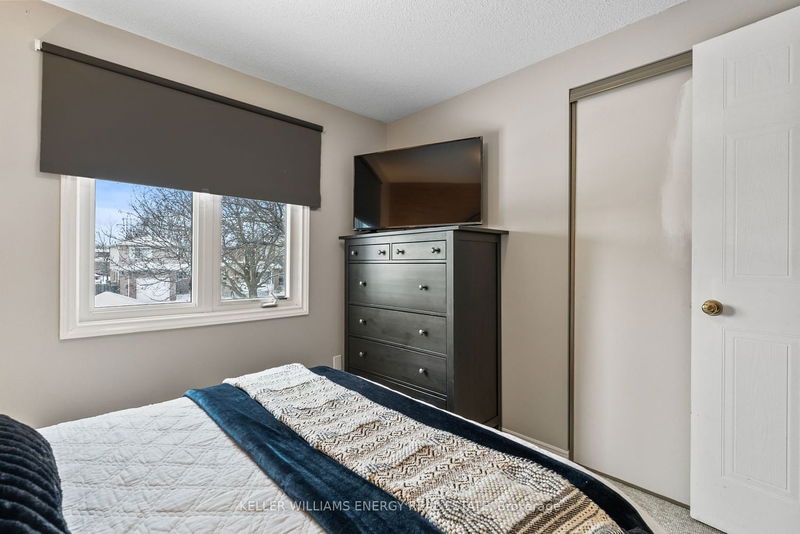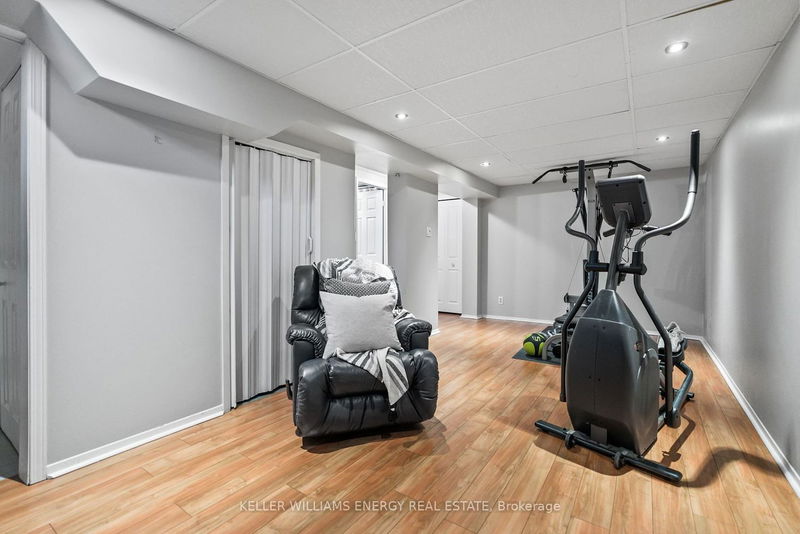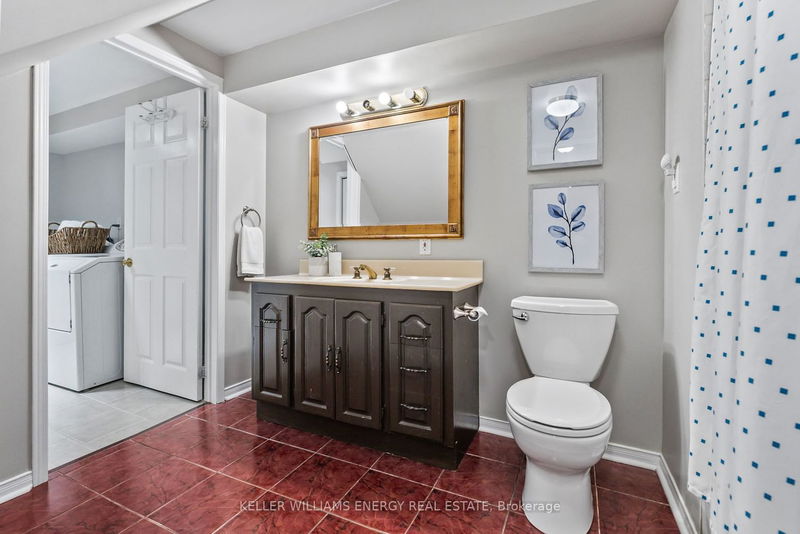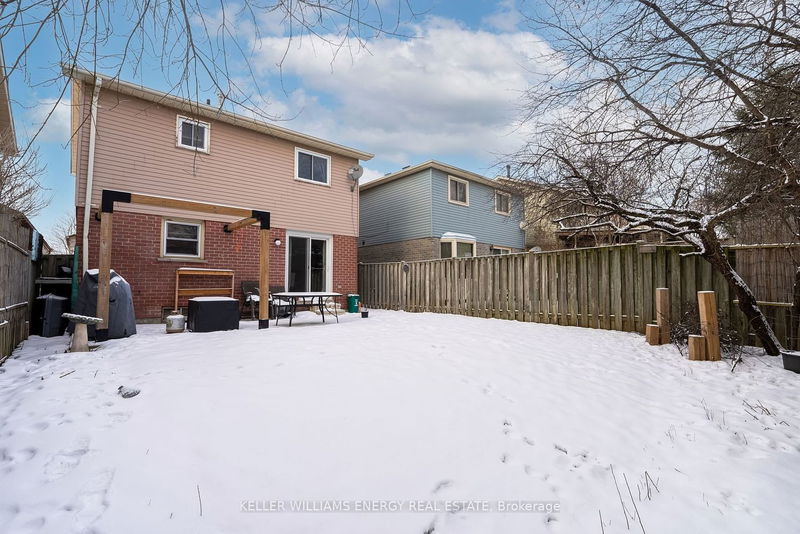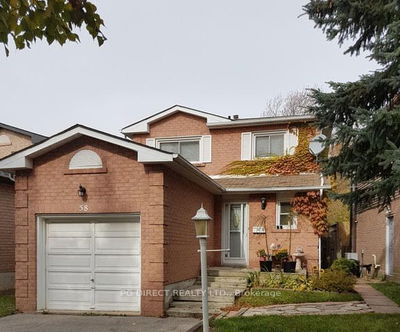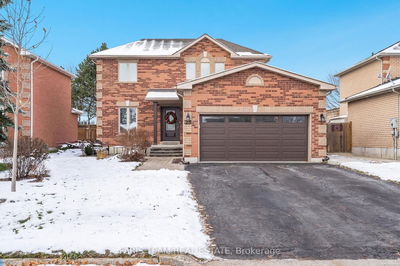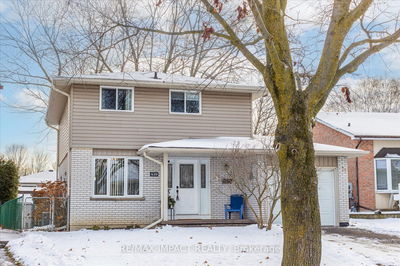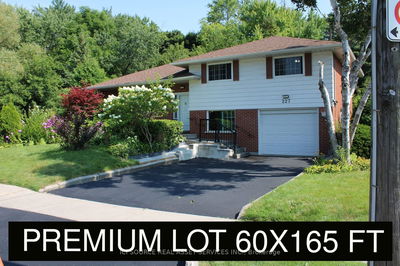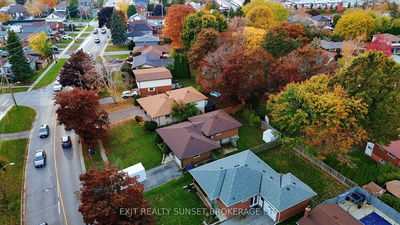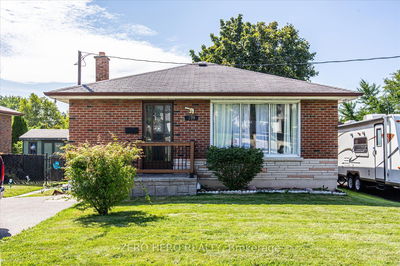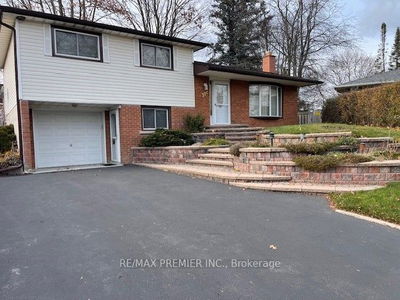Discover The Ideal Starter Home In Oshawa! This Charming Property Boasts 3 Bedrooms, 3 Bathrooms, & A Spacious Double Car Driveway. This Home Has Excellent Curb Appeal With New Front Door (2023) & Insulated Garage Door (2021). The Backyard Features Some Stamped Concrete & Gazebo (2021) & Sliding Door (2019) From Dining Room. With A Bathroom On Every Floor, The Primary Bedroom Features A Walk-Thru Closet Into A Semi-Ensuite! Located Minutes From Grocery, Transit, Shopping & 4 KM Long Harmony Creek Trail.
Property Features
- Date Listed: Wednesday, January 17, 2024
- Virtual Tour: View Virtual Tour for 781 Attersley Drive
- City: Oshawa
- Neighborhood: Pinecrest
- Full Address: 781 Attersley Drive, Oshawa, L1K 1T3, Ontario, Canada
- Living Room: Laminate, Combined W/Dining, Bow Window
- Kitchen: Laminate, Stainless Steel Appl
- Listing Brokerage: Keller Williams Energy Real Estate - Disclaimer: The information contained in this listing has not been verified by Keller Williams Energy Real Estate and should be verified by the buyer.




