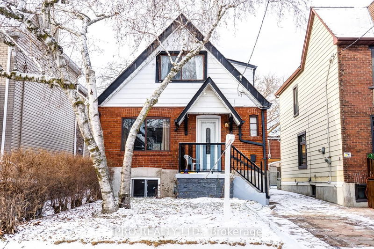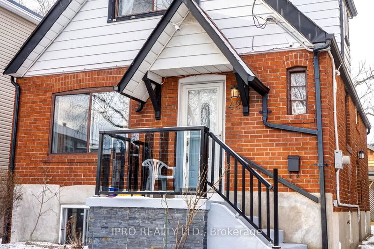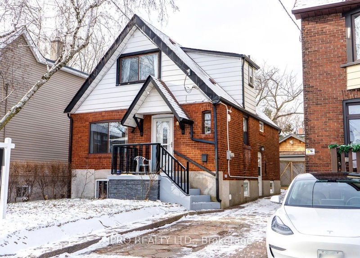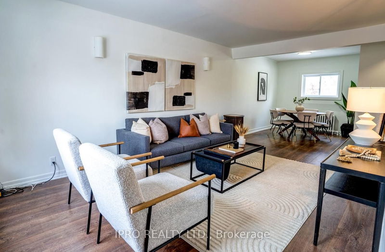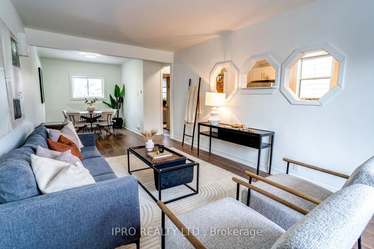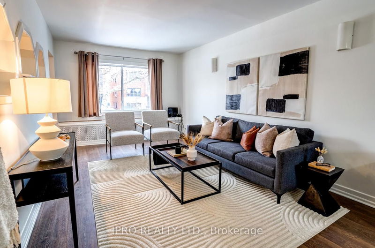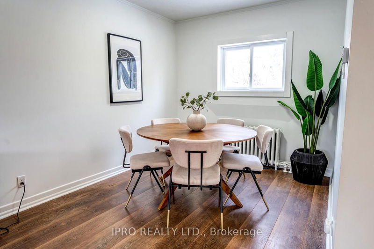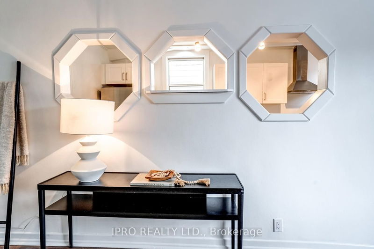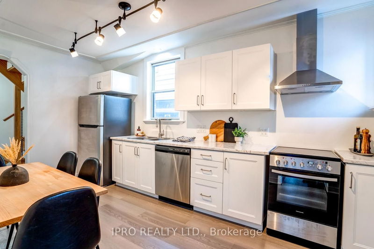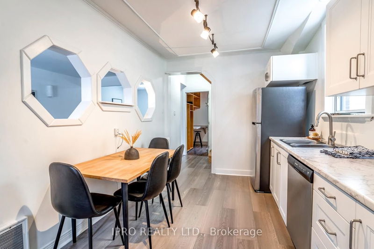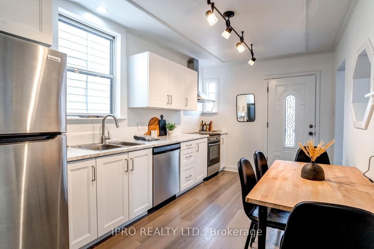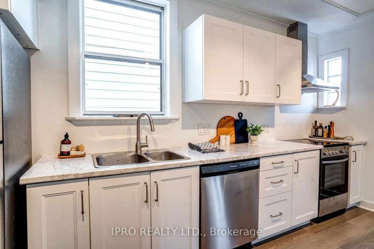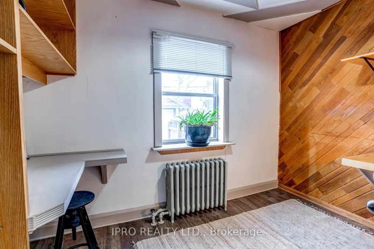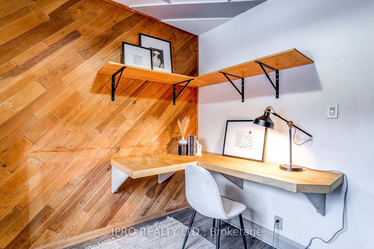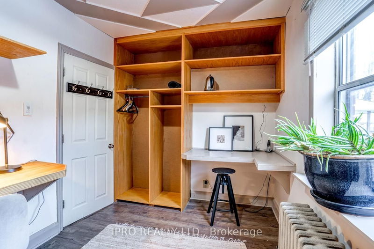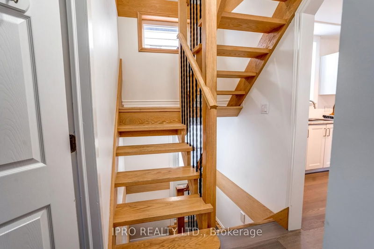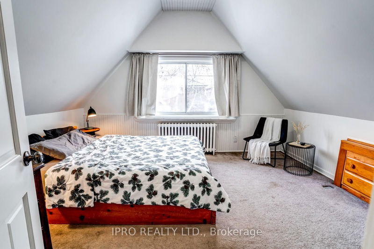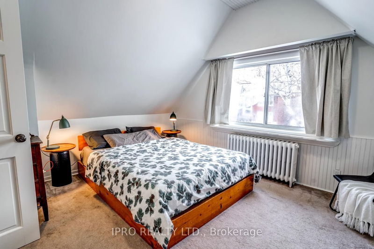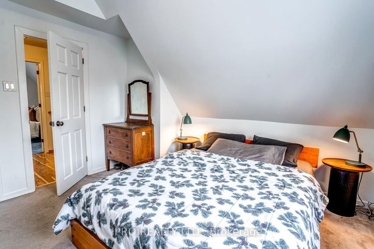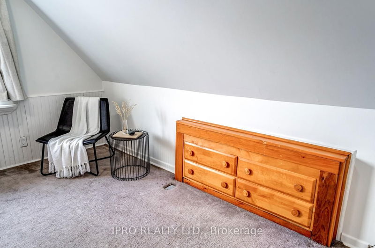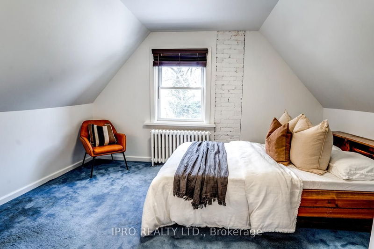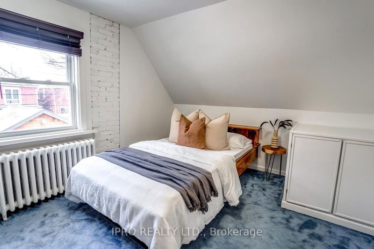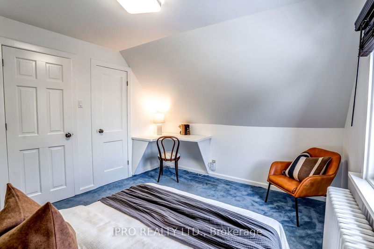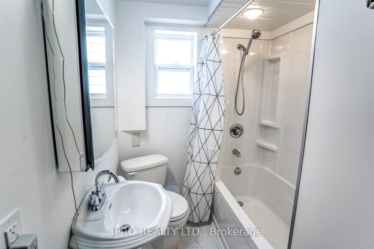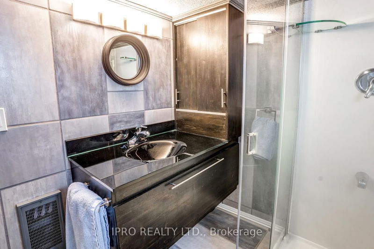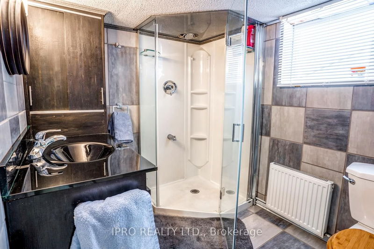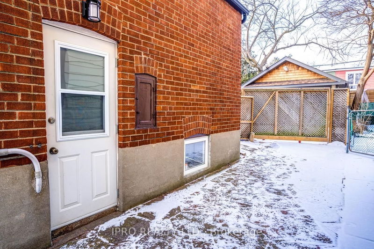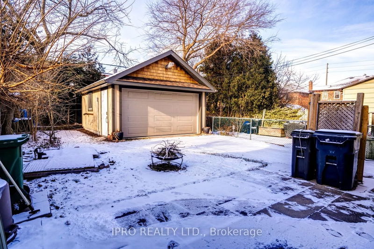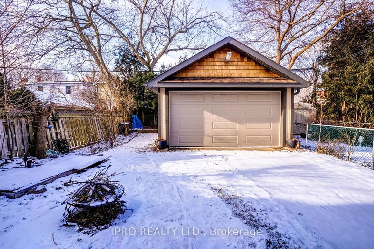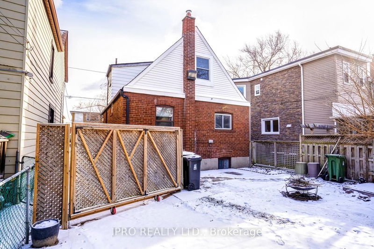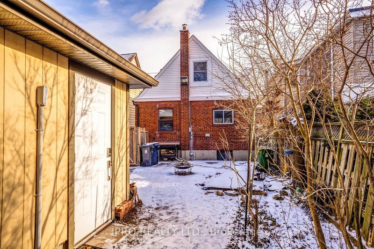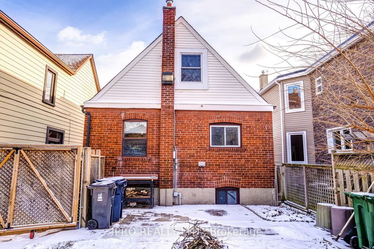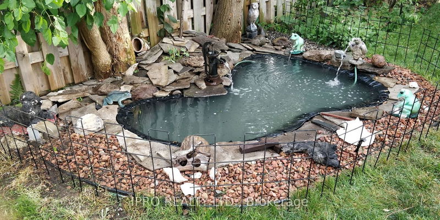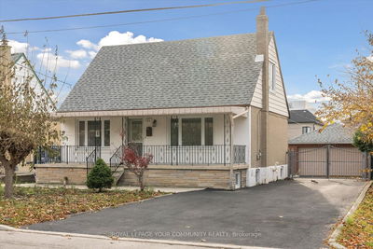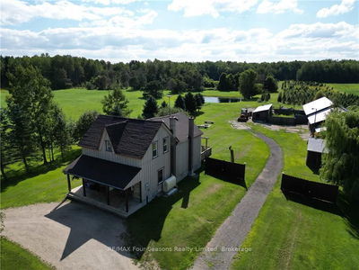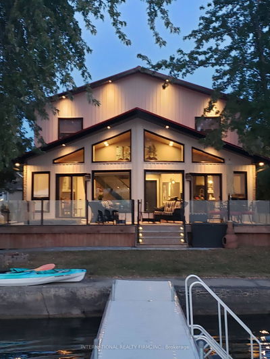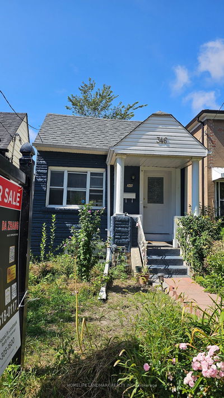An Exceptional Opportunity In A High-demand Neighborhood Awaits Your Unique Touch! Step Into This Charming Detached, 1.5-storey Home Featuring 3 Bedrooms & 2 Baths On A 30X104.83ft Lot With A Separate Entrance & Detached Garage, Proudly Owned By The Same Family For Over 40 Years. The Main Floor Welcomes You With A Combined Living & Dining Room, Complemented By A Renovated Kitchen Equipped With S/S Appliances, Along With A Cozy Bedroom Facing The Backyard. The Second Floor Boasts A Well-appointed 4pc Bathroom & Two Good Sized Bedrooms. The Lower Level With Lots Of Possibilities For You To Craft Your Own Space, Features A 3pc Bath, An Additional Bedroom, A Convenient Laundry Room & Storage Room. The Property Offers A Private Driveway With Interlocking, Leading To The Detached Garage & A Sun-filled Fenced Backyard With Small Pond. With Loads Of Potential, This Home Invites You To Move-In Or To Customize It To Your Unique Taste, Creating A Space That Reflects Your Style & Vision.
Property Features
- Date Listed: Thursday, January 18, 2024
- City: Toronto
- Neighborhood: Danforth Village-East York
- Major Intersection: Greenwood Ave And Mortimer Ave
- Full Address: 42 Frankdale Avenue, Toronto, M4J 3Z9, Ontario, Canada
- Living Room: Laminate, Large Window, Combined W/Dining
- Kitchen: Laminate, Eat-In Kitchen, Stainless Steel Appl
- Listing Brokerage: Ipro Realty Ltd. - Disclaimer: The information contained in this listing has not been verified by Ipro Realty Ltd. and should be verified by the buyer.

