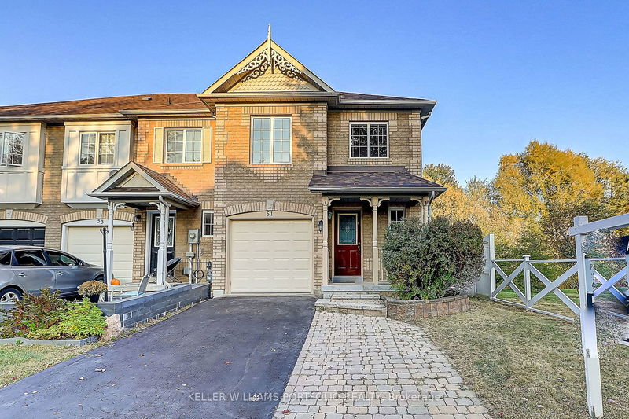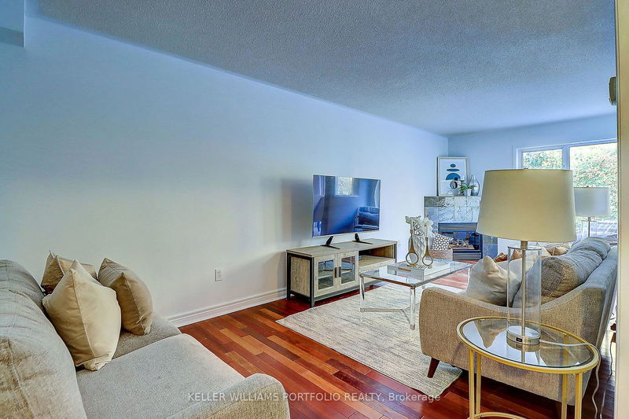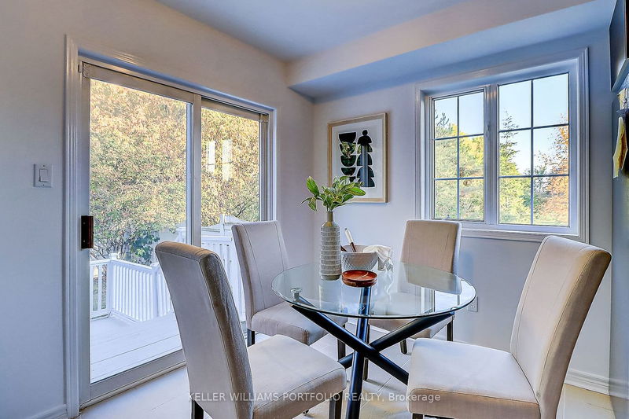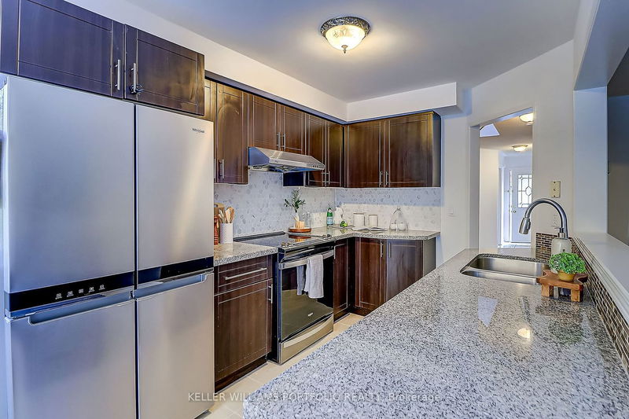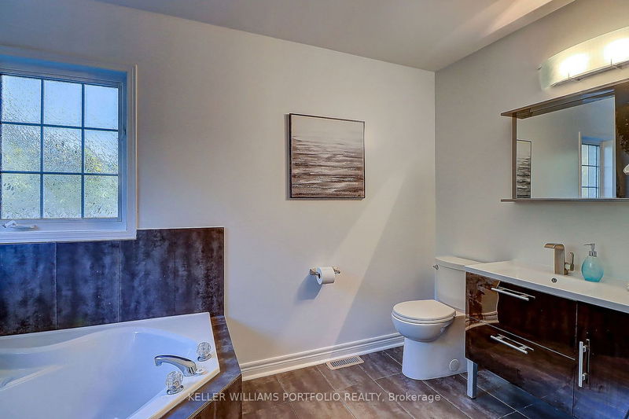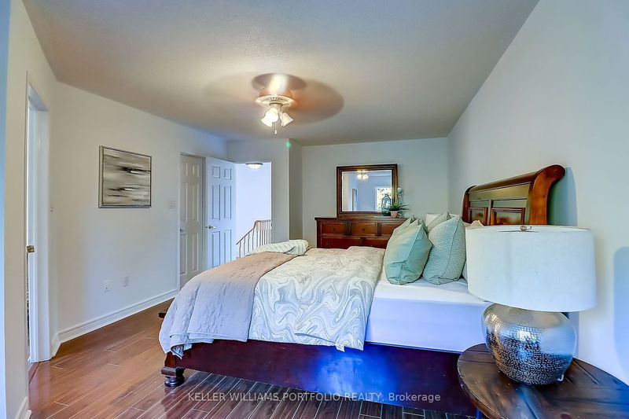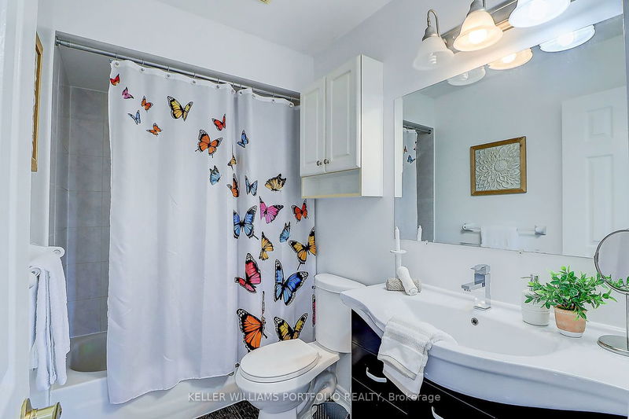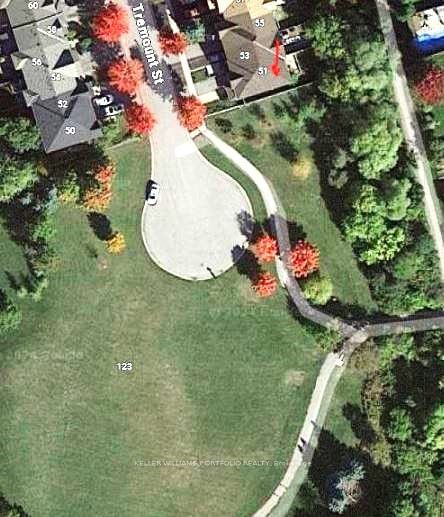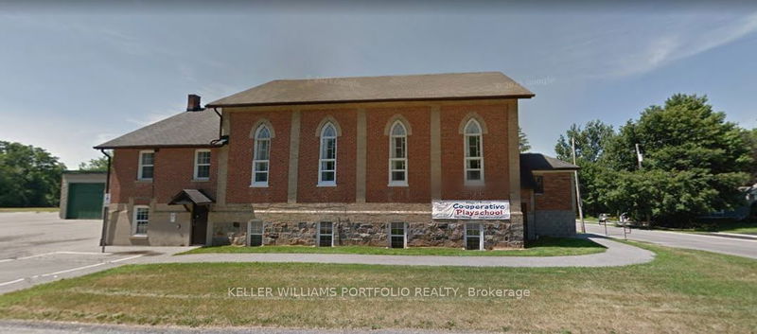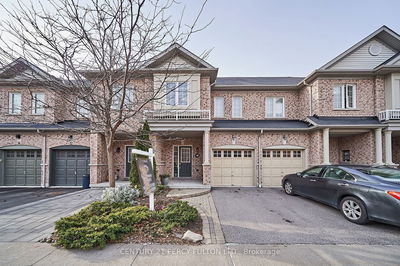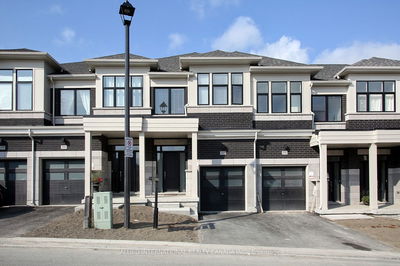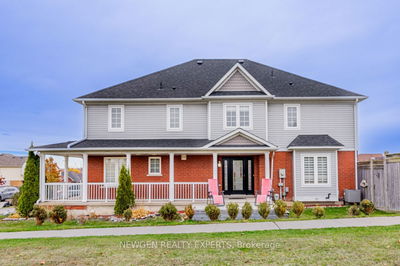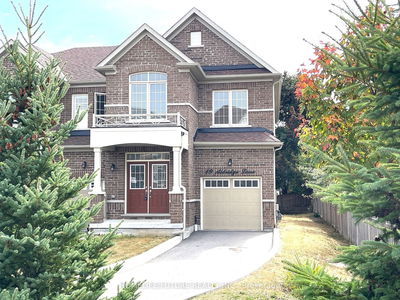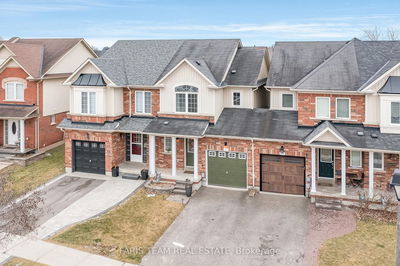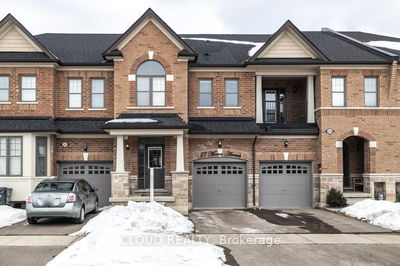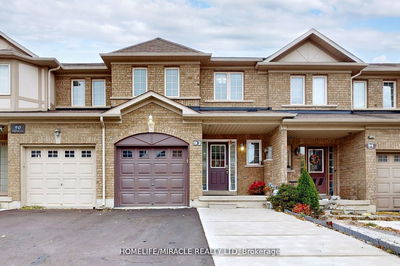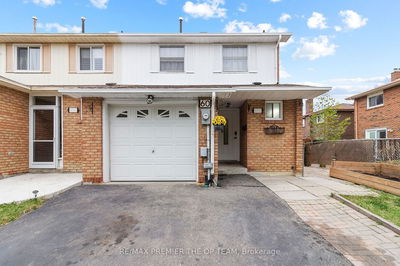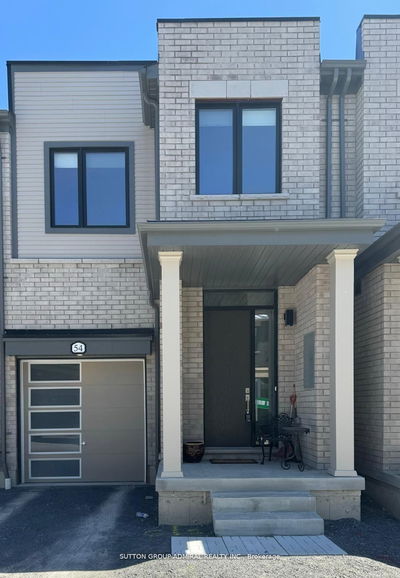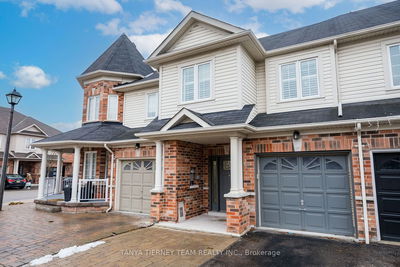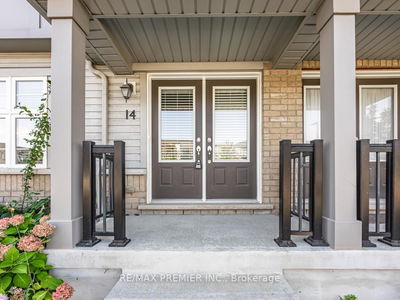Rarely offered Freehold End Unit Townhouse On Cul-De-Sac- backing onto Duggan Park, Feels Like A Semi. Surrounded by nature trails Next To a Park On a Larger Lot with Fully Fenced Backyard. Bright Eat-In Kitchen walk out to a large Deck overlooking the backyard. Hardwood throughout Living and Dining room featuring a sleek Gas Fireplace . $$$ Renovations, Porcelain Floor, Backsplash & Granite Counters; Master Ensuite With Stand up Shower; Main 2nd Level Bath; Quality Laminate Flooring On Upper Level. Enjoy the beauty and calm that nature brings in to this gem of oasis.
Property Features
- Date Listed: Friday, January 19, 2024
- Virtual Tour: View Virtual Tour for 51 Tremount Street
- City: Whitby
- Neighborhood: Brooklin
- Full Address: 51 Tremount Street, Whitby, L1M 1G3, Ontario, Canada
- Living Room: Hardwood Floor, Gas Fireplace, Combined W/Dining
- Kitchen: Granite Counter, W/O To Deck, Ceramic Floor
- Listing Brokerage: Keller Williams Portfolio Realty - Disclaimer: The information contained in this listing has not been verified by Keller Williams Portfolio Realty and should be verified by the buyer.


