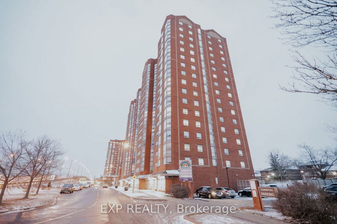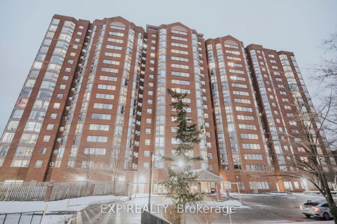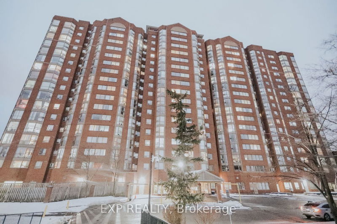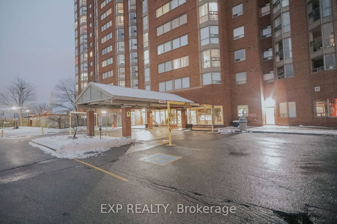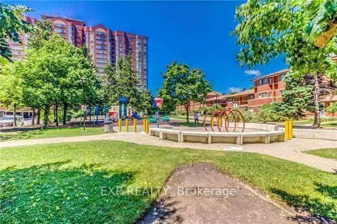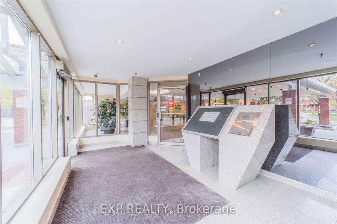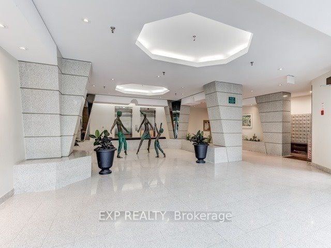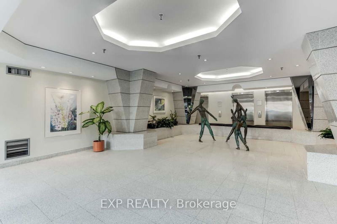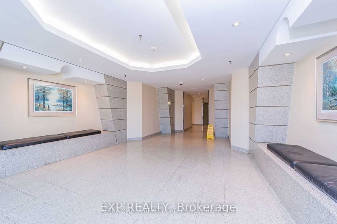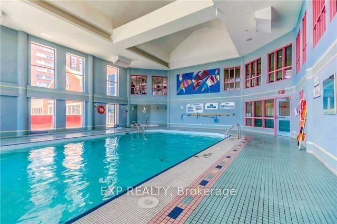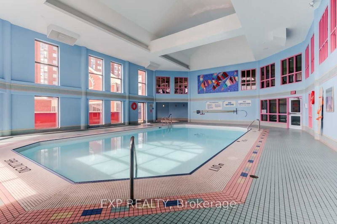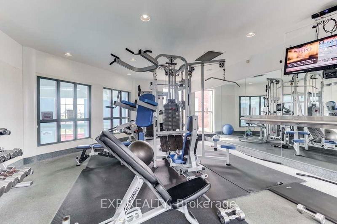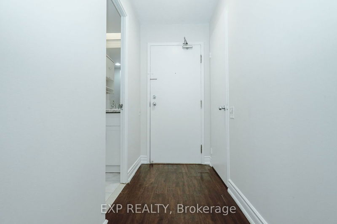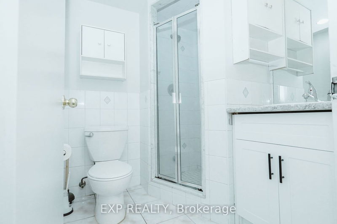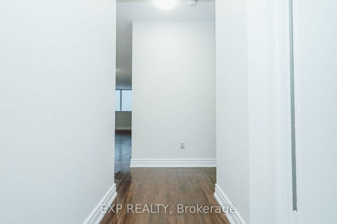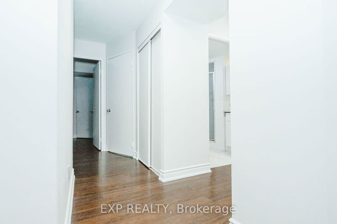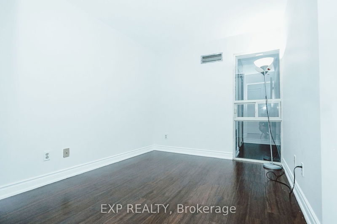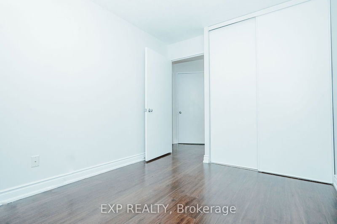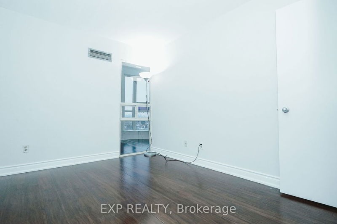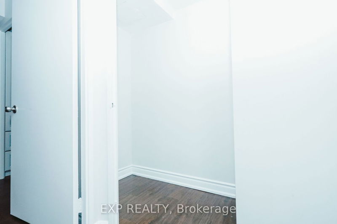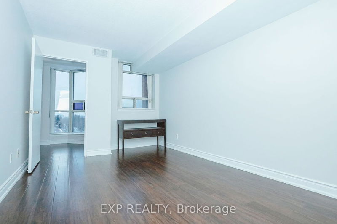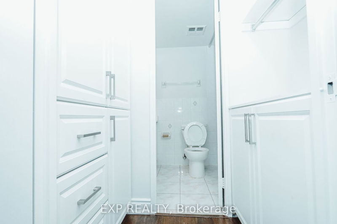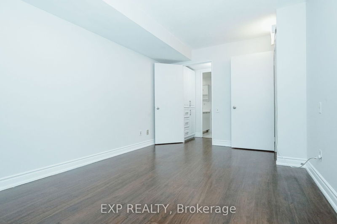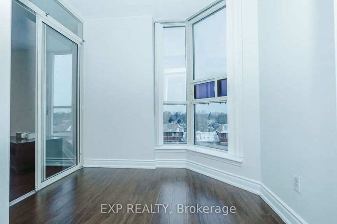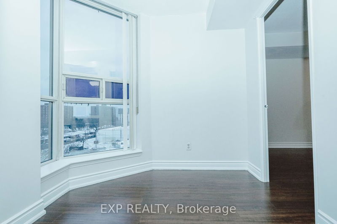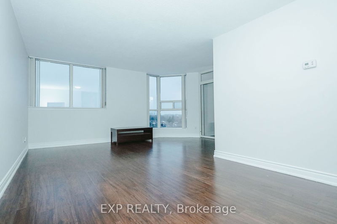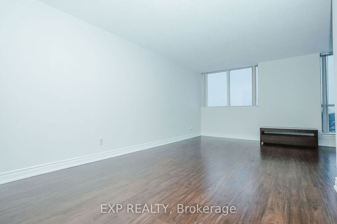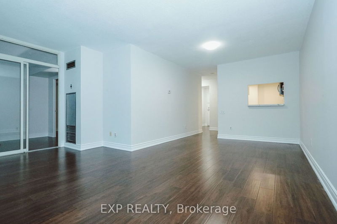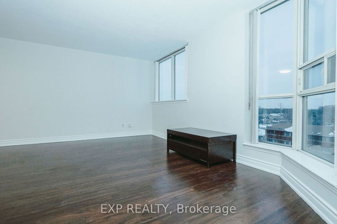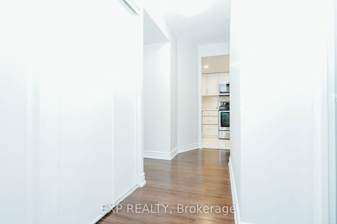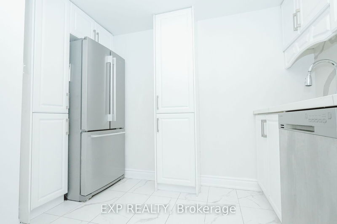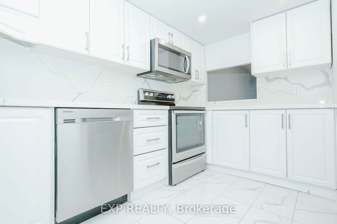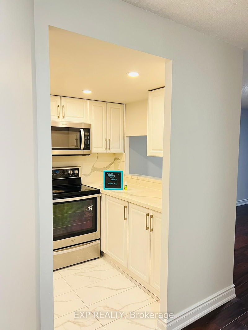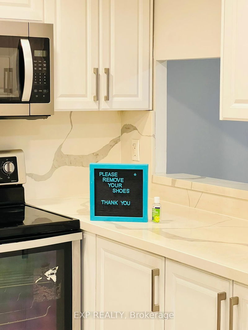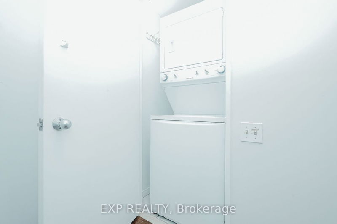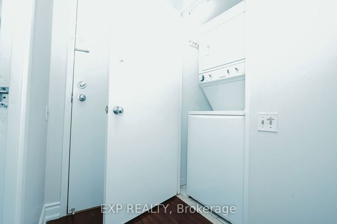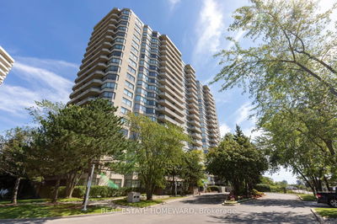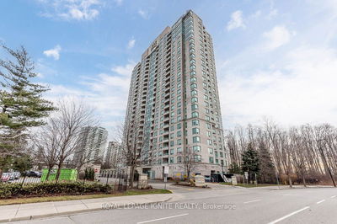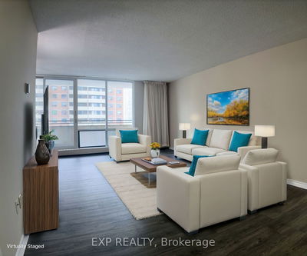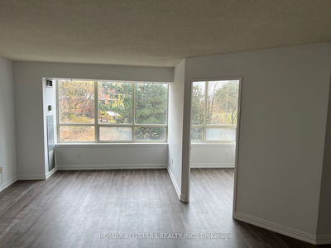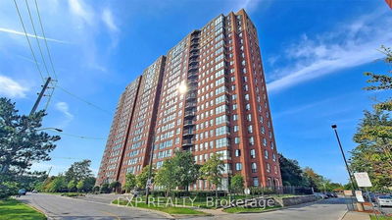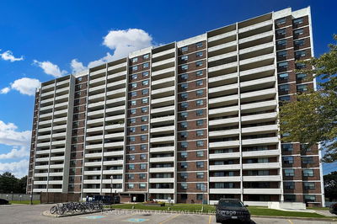Welcome to Suite 604 at 2466 Eglinton Avenue East! A Lovely Sun-Drenched, Bright And Spacious 2 Bedroom + Den Suite In The Prestigious Rainbow Village Building! North-facing With Great Unobstructed View Of The City. Modern & Open Concept. Laminate Thru Out, Lots Of Windows To Give Ample Natural Light. Unit Freshly Painted. Modern Kitchen With Storage. Granite Counters And Backsplash. Master Bedroom With Walk-In Closet And A 4-Piece En-suite. Private DenSolarium Can Be Used As A Third Bedroom/Office Space, With Floor-Ceiling Windows. Two Full Bathrooms. WOW!2 Parking Spots! Extra Storage Room Within Suite Plus A Separate Locker On P2 Level. Utilities Included (Hydro, CAC, Heat, and Water) & Are Paid For Through Maintenance Fees. Highly Desired Location. Exceptionally Well Maintained Unit - A Must See! Situated In A High Demand Area Of Kennedy And Eglinton. Kennedy Subway/Future LRT, Don Montgomery Community Centre close by.
Property Features
- Date Listed: Sunday, January 21, 2024
- City: Toronto
- Neighborhood: Eglinton East
- Major Intersection: Eglinton Ave E/ Midland Ave
- Full Address: 614-2466 Eglinton Avenue E, Toronto, M1K 5J8, Ontario, Canada
- Kitchen: Porcelain Floor, Stainless Steel Appl, Backsplash
- Living Room: Laminate, Combined W/Dining, Large Window
- Listing Brokerage: Exp Realty - Disclaimer: The information contained in this listing has not been verified by Exp Realty and should be verified by the buyer.

