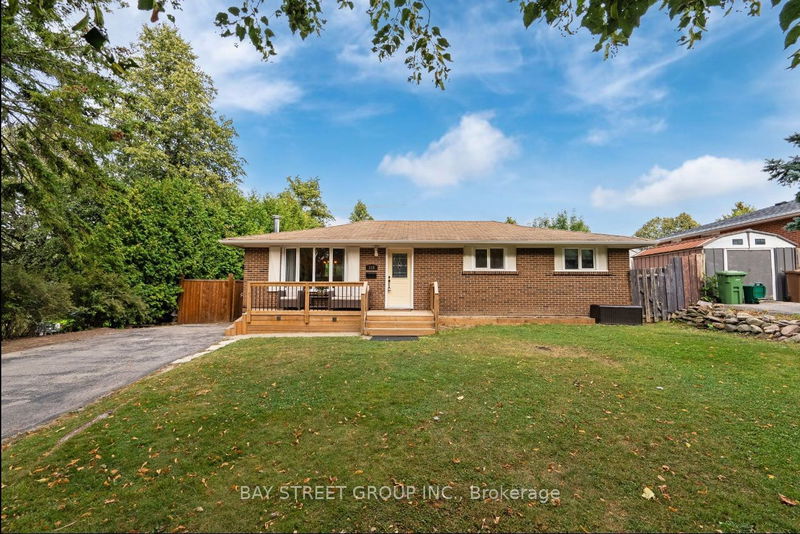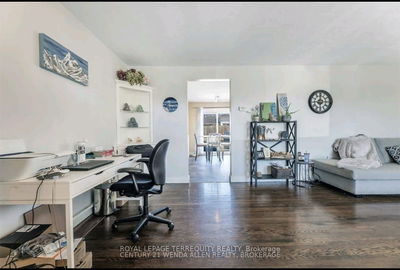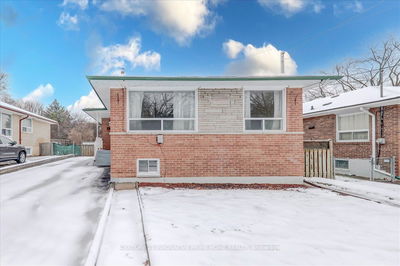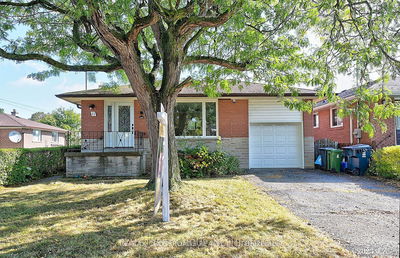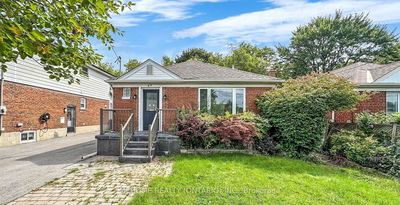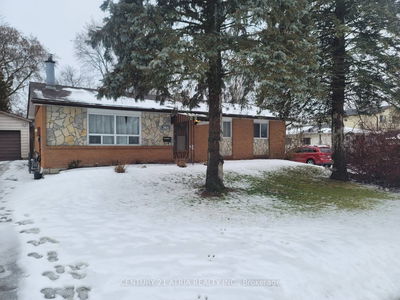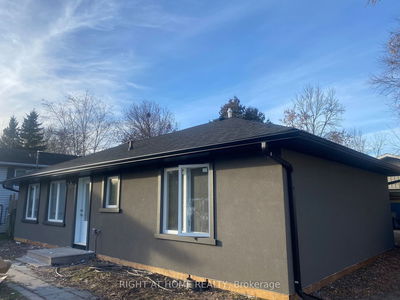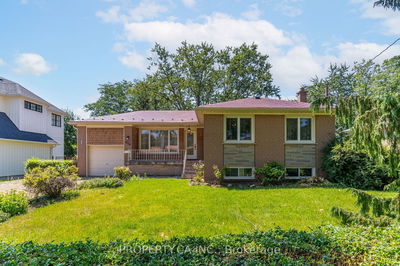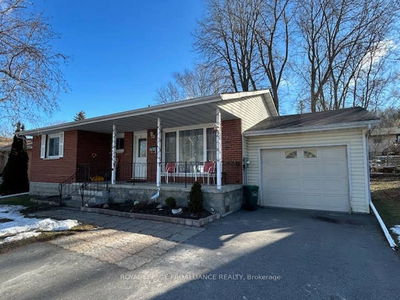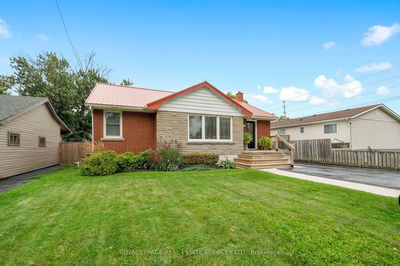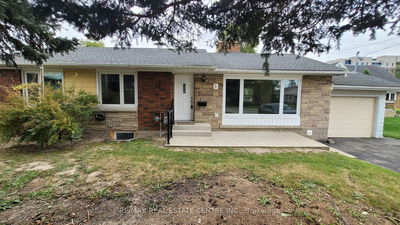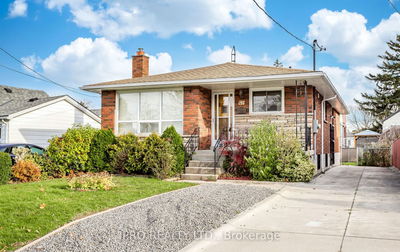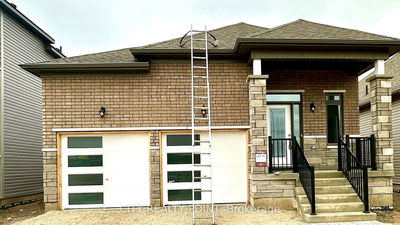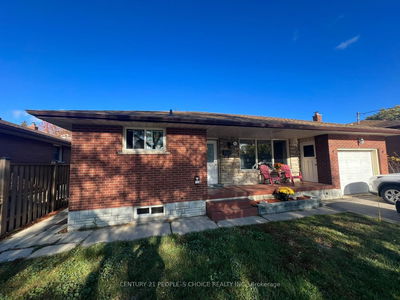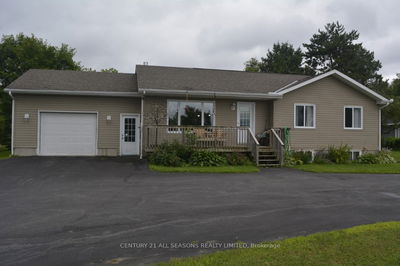Welcome to this stunning 3 bedroom bungalow! This beautifully updated home boasts a range of features that make it a standout gem in the neighborhood. The spacious and bright open concept layout seamlessly connects the living, dining, and kitchen. The kitchen is a chef's dream, featuring modern appliances, sleek countertops, and ample cabinet space, Freshly installed flooring throughout the main living areas adds a touch of elegance and complements the overall contemporary design. The interior has been freshly painted, providing a clean neutral backdrop for your personal decor choices. Step outside your private corner lot, you'll discover a hot tub perfect for unwinding after a long day, situated on a private crescent, you'll enjoy a tranquil setting while still being conveniently close to everything you need. Whether it's shopping, dining, parks, schools, or public transportation, you'll find it all within reach. Photos used from previously staged.
Property Features
- Date Listed: Tuesday, January 23, 2024
- City: Oshawa
- Neighborhood: Eastdale
- Major Intersection: Bond / Wilson
- Full Address: 119 Claymore Crescent, Oshawa, L1G 6G3, Ontario, Canada
- Kitchen: Main
- Living Room: Main
- Listing Brokerage: Bay Street Group Inc. - Disclaimer: The information contained in this listing has not been verified by Bay Street Group Inc. and should be verified by the buyer.

