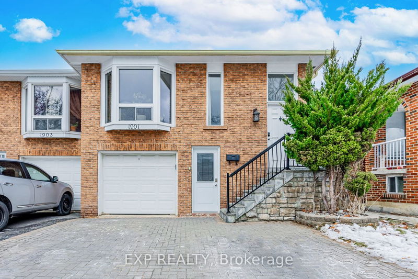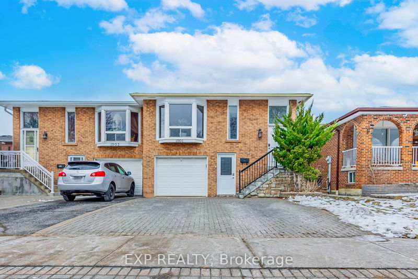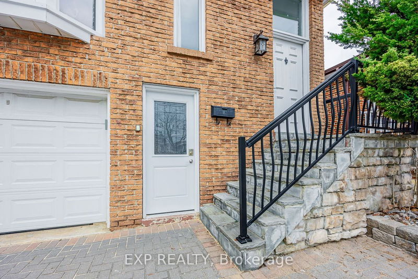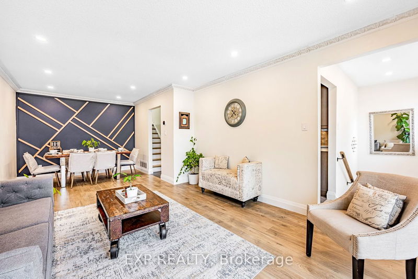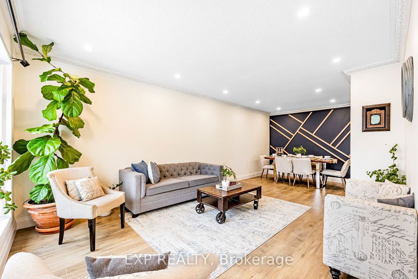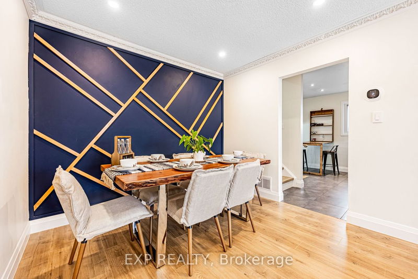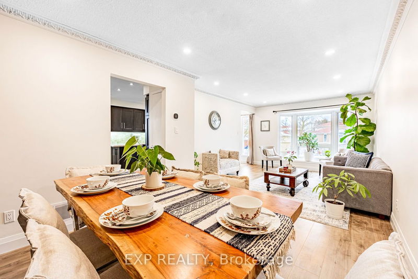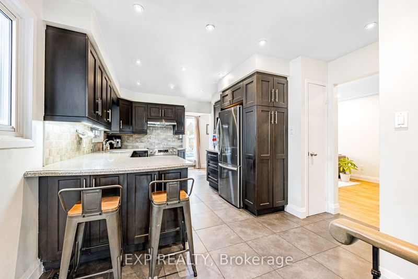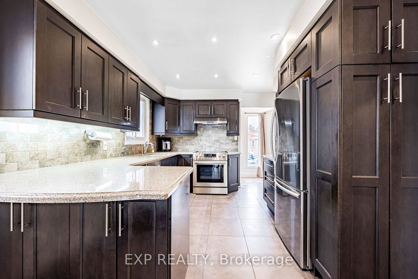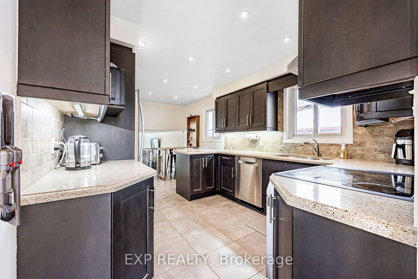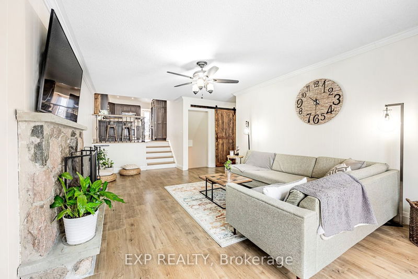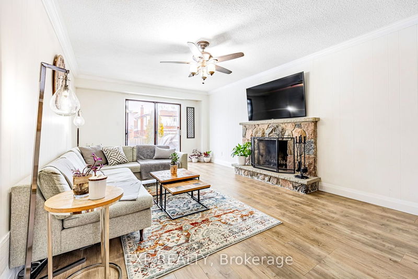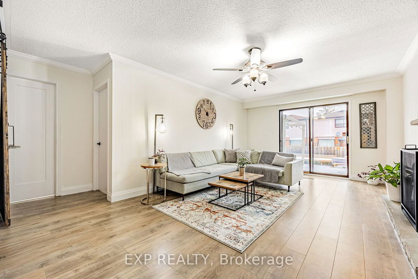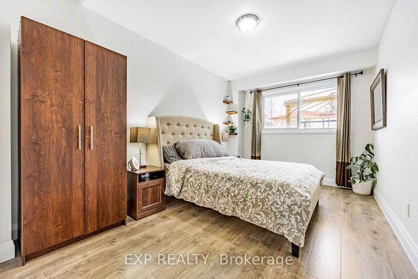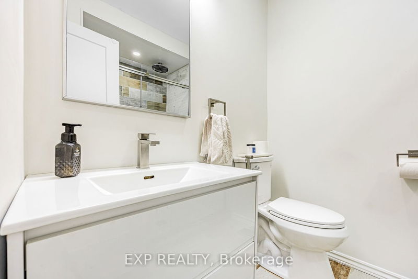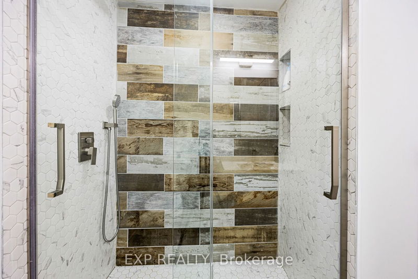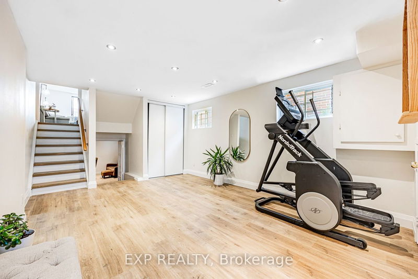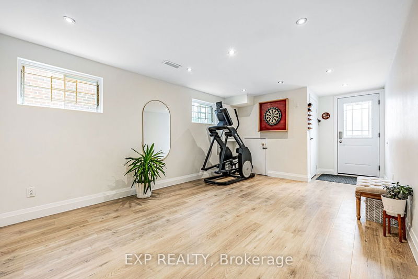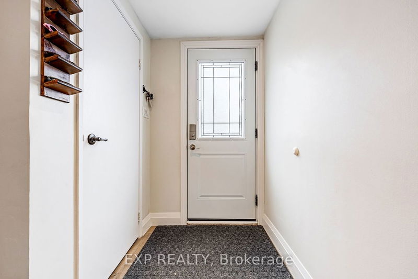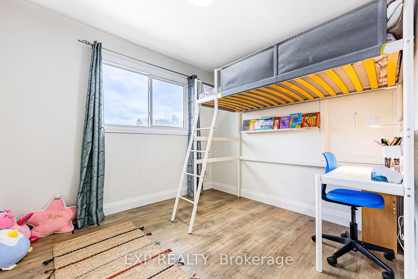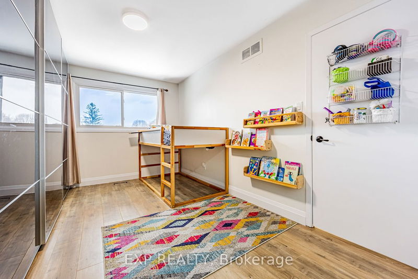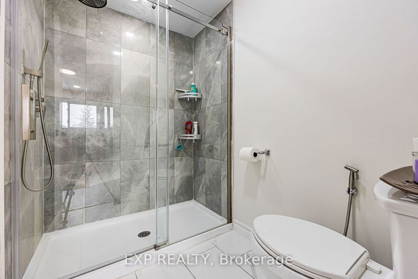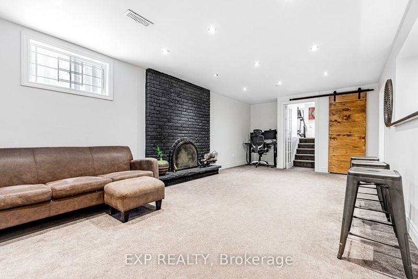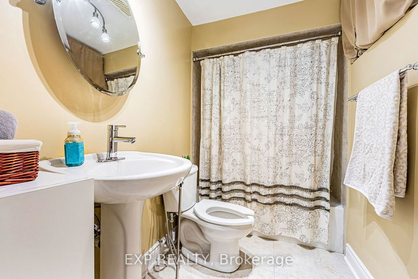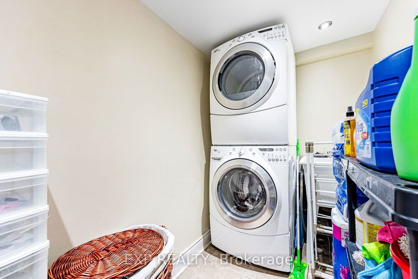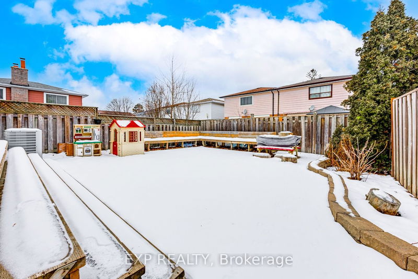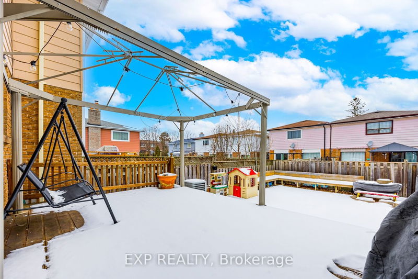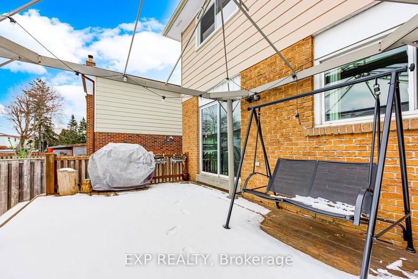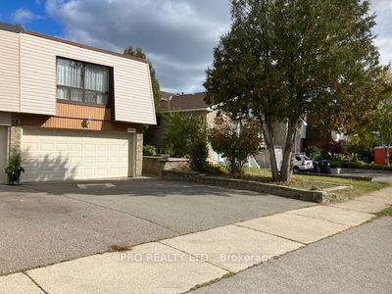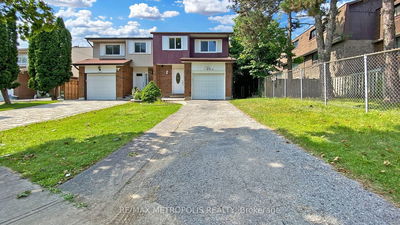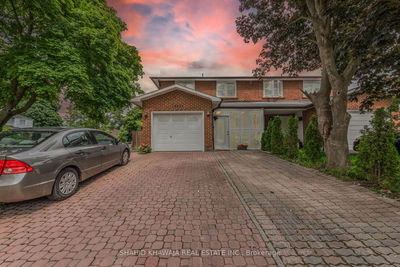Welcome To This Exquisite Backsplit Home In Liverpool, Pickering. A Rare Find Offering 4-Beds/3-Full-Baths And Fully Renovated For Modern Living. Featuring An Open-Plan Layout With New Laminate Floors (2023) And A Fresh, Modern Palette. The Chef's Kitchen Boasts Granite Counters And New S/S Appliances, Perfect For Culinary Adventures. Relax By One Of Two Wood-Burning Fireplaces Or In The Expansive Family Room, Which Opens To A Beautifully Landscaped Backyard With A Spacious Deck And Built-In Seating. Offering A Versatile Rec Room/In-law Suite With An Ensuite Bathroom, Perfect For Family Use Or As A Potential Rental Unit. Upgrades: A/C (2019), Furnace (2018), Fridge/Stove/Hood Range (2023). Located Near Top Schools, Go Transit, Hwy 401, Offering Convenience And Luxury. Ample Parking On Interlock Driveway And Garage For Four Vehicles. Ideal For Families And Commuters, It's A Perfect Blend Of Style, Comfort, And Functionality. A Must See!
Property Features
- Date Listed: Wednesday, January 24, 2024
- City: Pickering
- Neighborhood: Liverpool
- Major Intersection: Liverpool And Finch
- Living Room: Bay Window, Pot Lights, Laminate
- Kitchen: Breakfast Area, Pantry, Ceramic Floor
- Family Room: W/O To Deck, Brick Fireplace, Crown Moulding
- Listing Brokerage: Exp Realty - Disclaimer: The information contained in this listing has not been verified by Exp Realty and should be verified by the buyer.

