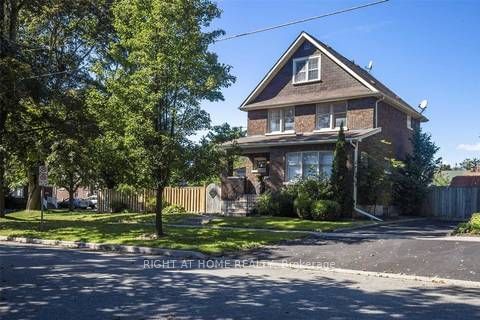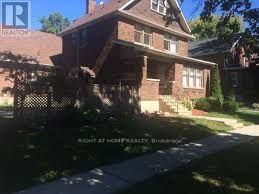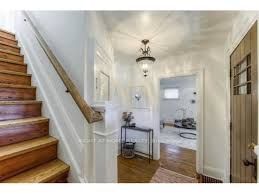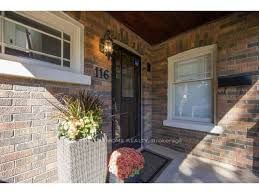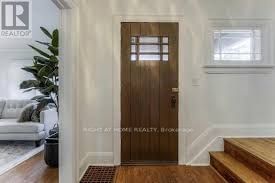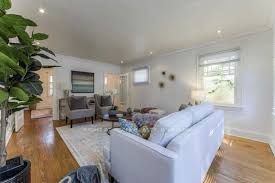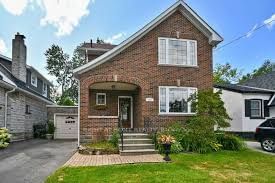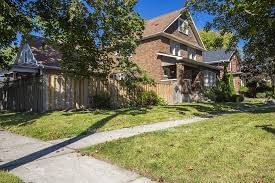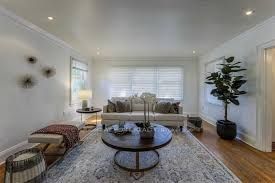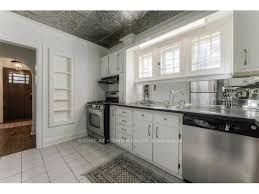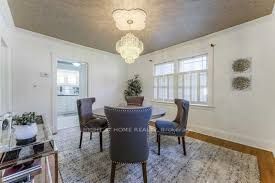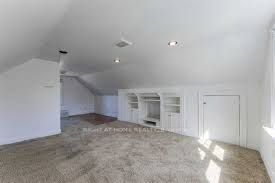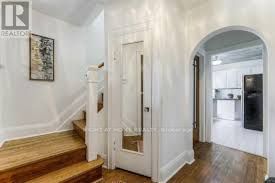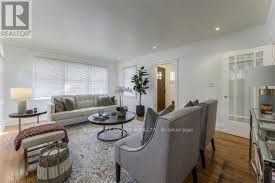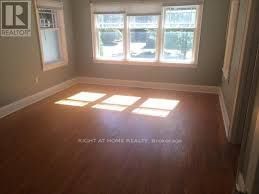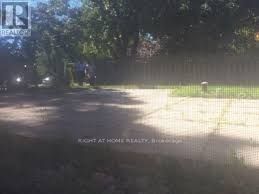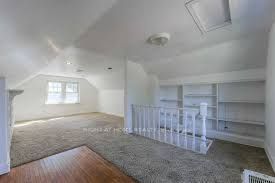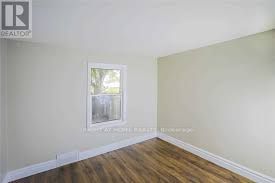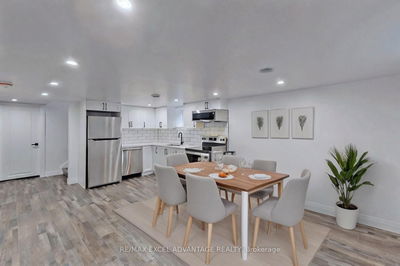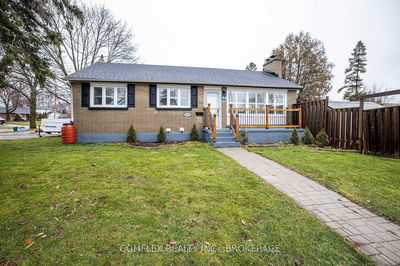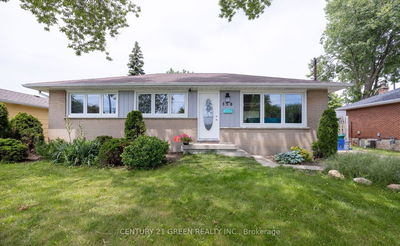Spacious 3 Bedroom Home offers elegance & charm. Located in one of Oshawa' s most sought after family friendly neighborhood, it contains lots of original moldings, doors, floors, built in cabinetry, Formal Dining Room & Living Room. Lots of Upgrades thruout . The third floor with spacious loft that can be used as office or family room, along with lower level features and high ceilings. Large private backyard.
Property Features
- Date Listed: Saturday, January 20, 2024
- City: Oshawa
- Neighborhood: O'Neill
- Major Intersection: Simcoe And Adelaide
- Living Room: Hardwood Floor, Pot Lights, Window
- Family Room: Hardwood Floor, French Doors, Window
- Kitchen: Ceramic Floor, Window
- Listing Brokerage: Right At Home Realty - Disclaimer: The information contained in this listing has not been verified by Right At Home Realty and should be verified by the buyer.

