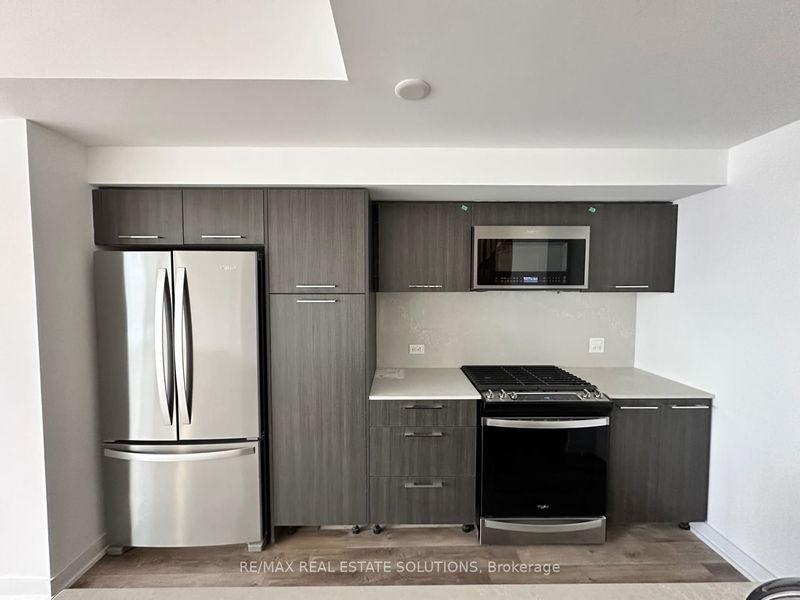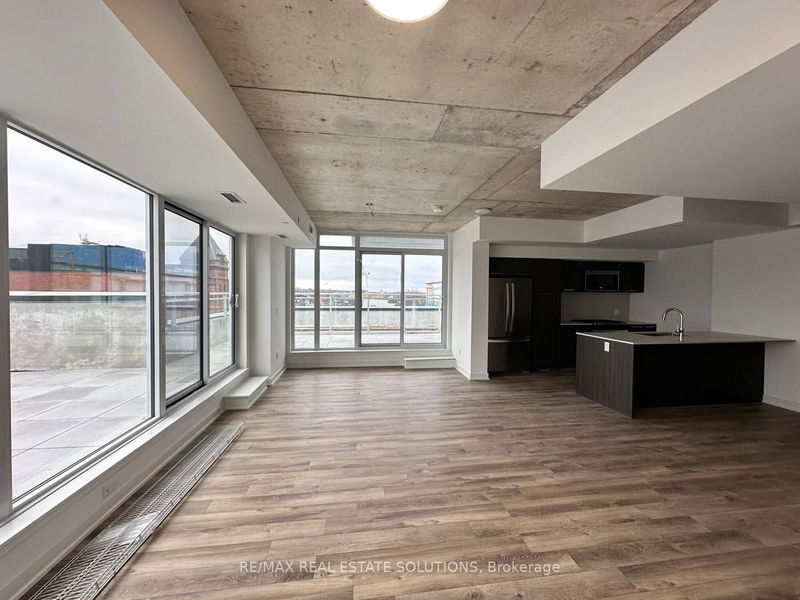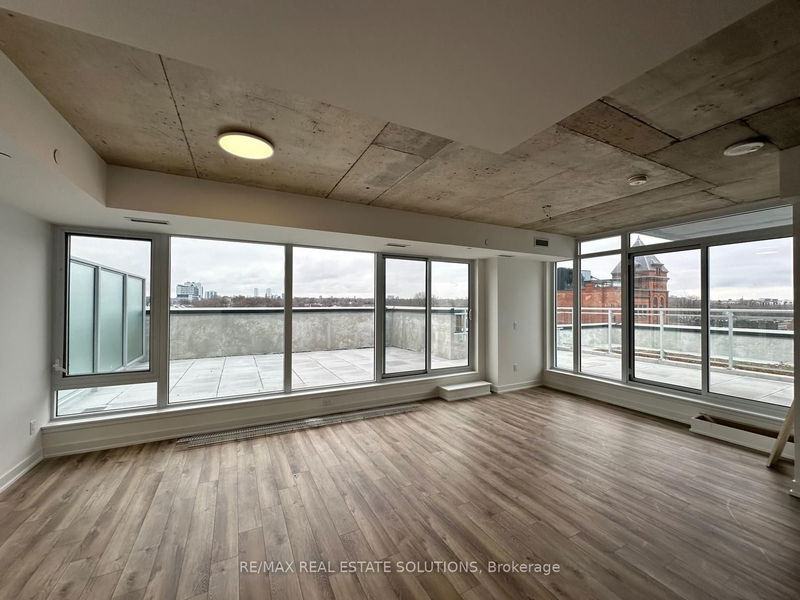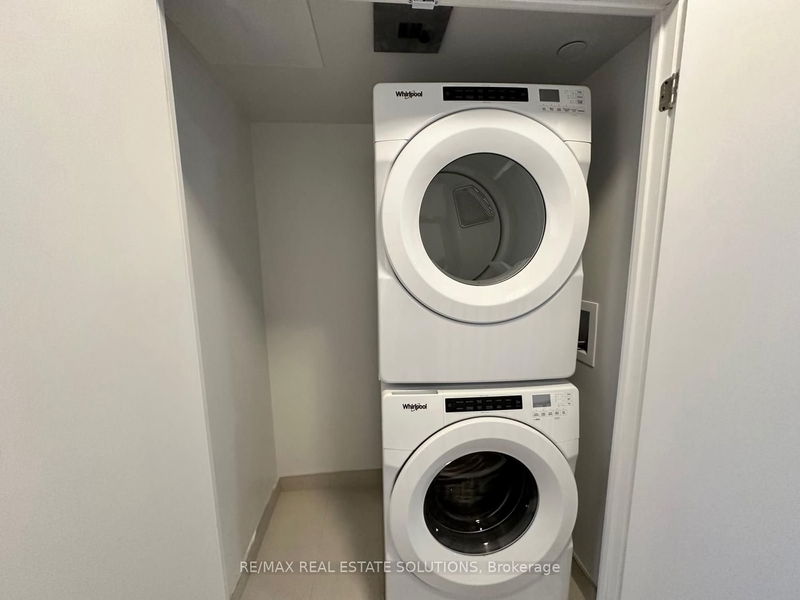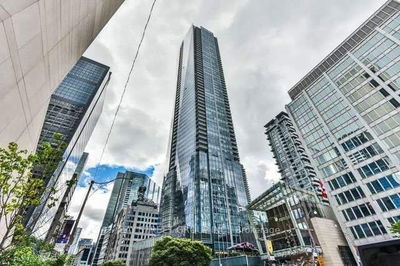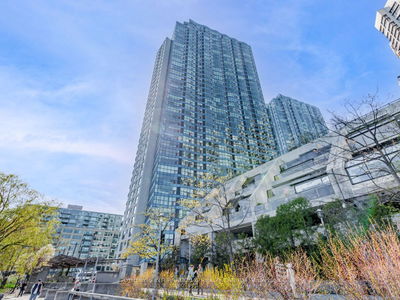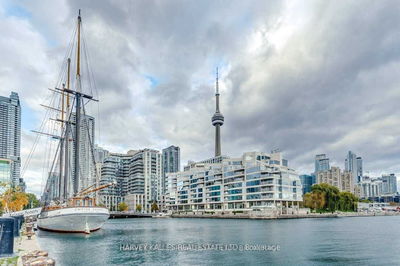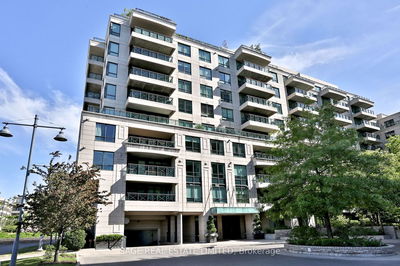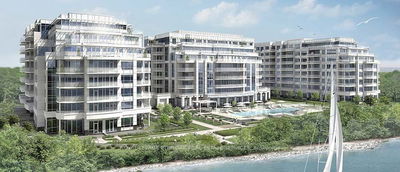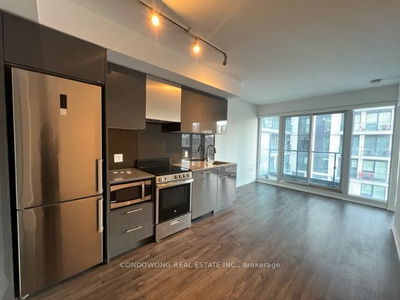This is a rarely available one of a kind brand new penthouse condo in South Riverdale! First off it's a 2 level penthouse, with a wrap around 600 sqft terrace, in a boutique building, with 1,600 sqft of interior living space! Primary bedroom has a 7' 6" x 14' 7" huge walk-in closet that was converted from a bedroom, an ensuite with double sinks & glass walk-in shower. 2nd bedroom has spectacular East views. The den is huge and could be used as a separate office. Walk-in storage closet at the entry and under the stairs. Power room on lower floor. Modern kitchen with gas range large peninsula with lots of cabinet space. BBQ hook up on a private terrace with views of the Broadview hotel & downtown. Concrete ceilings with floor to ceiling windows and a lot more! 1 premium parking spot & locker included. If you're looking for a modern unit with a lot of space you've found it here.
Property Features
- Date Listed: Tuesday, January 30, 2024
- City: Toronto
- Neighborhood: South Riverdale
- Major Intersection: Broadview Ave & Queen St
- Full Address: 505-665 Queen Street E, Toronto, M4M 0G3, Ontario, Canada
- Living Room: Combined W/Dining, W/O To Terrace, Vinyl Floor
- Kitchen: Stainless Steel Appl, Stone Counter, Open Concept
- Listing Brokerage: Re/Max Real Estate Solutions - Disclaimer: The information contained in this listing has not been verified by Re/Max Real Estate Solutions and should be verified by the buyer.




