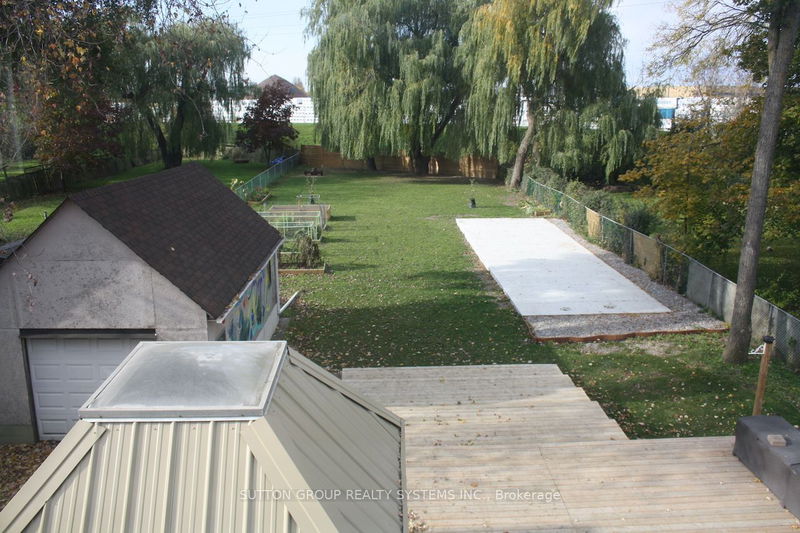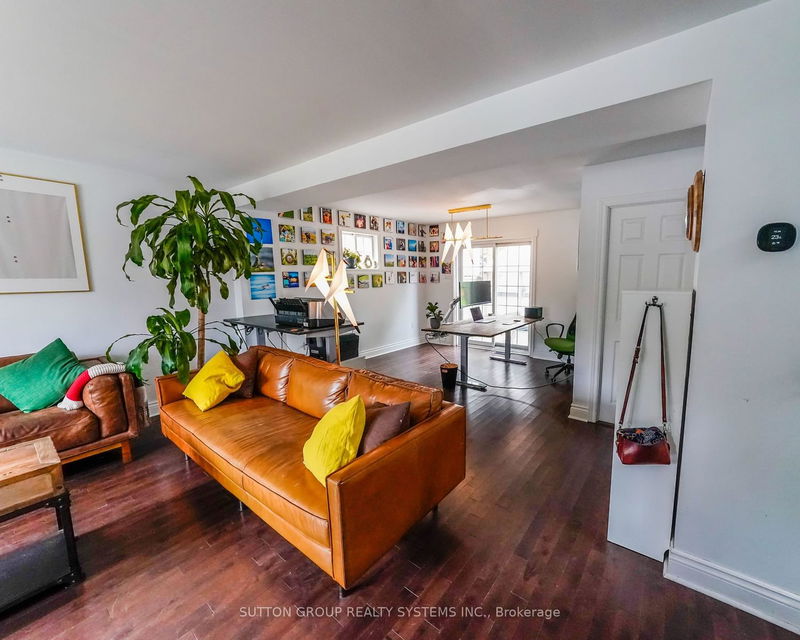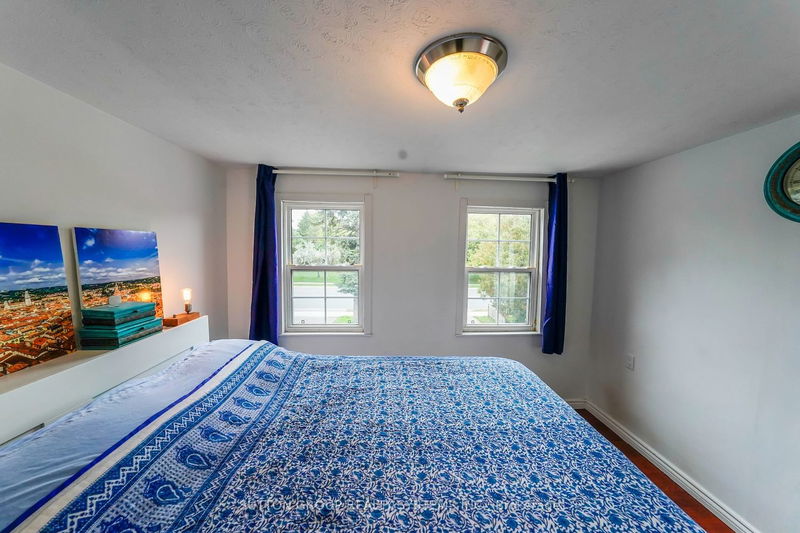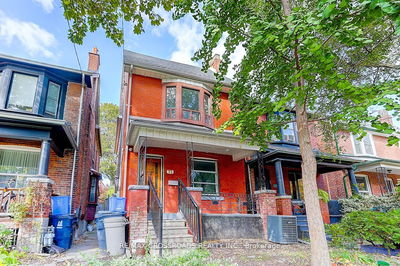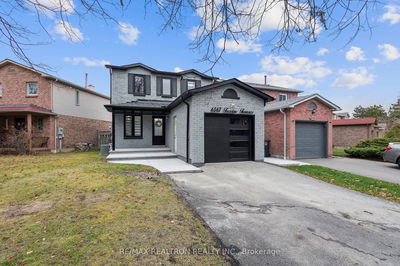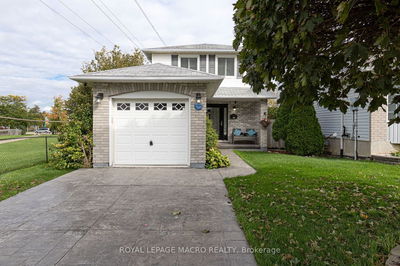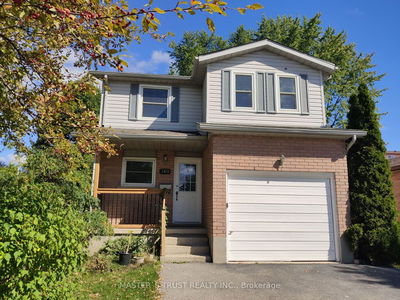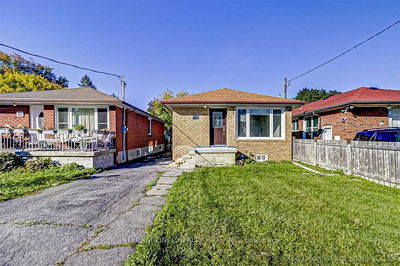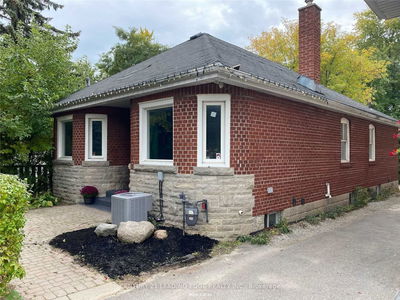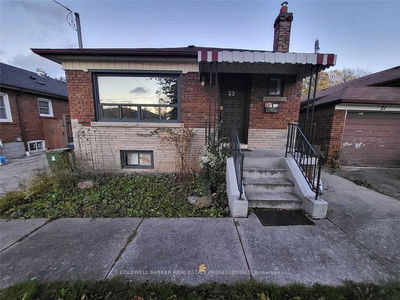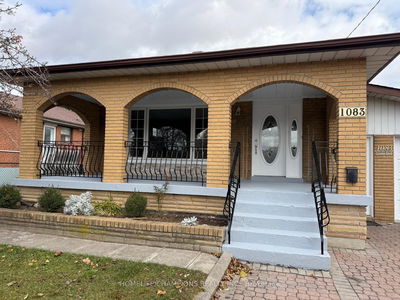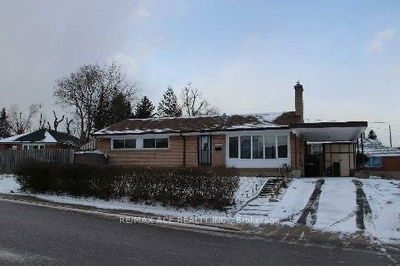What A Lot! Country Living In The City! Renovated Family Home On A Massive Lot 57X314 Feet. Perfect For Entertaining W/ Multiple Walkouts To Massive Back Deck. Perfect For Entertaining, Pets And Children; Or Enjoy The Peaceful Tranquility Yourself! 3 Bed, 2 Bath, Large Kitchen. Circular Driveway With Tons Of Parking. Ttc Located At The Doorstep. 45 Minute Door To Door Transit Commute To Downtown. 2 Min Drive To Grocery, Cinema, Outlet Malls And More!!
Property Features
- Date Listed: Tuesday, January 30, 2024
- City: Toronto
- Neighborhood: Clairlea-Birchmount
- Major Intersection: Birchmount/Eglinton
- Full Address: Upper-684 Birchmount Road, Toronto, M1K 1R3, Ontario, Canada
- Living Room: Hardwood Floor
- Kitchen: Ground
- Listing Brokerage: Sutton Group Realty Systems Inc. - Disclaimer: The information contained in this listing has not been verified by Sutton Group Realty Systems Inc. and should be verified by the buyer.






