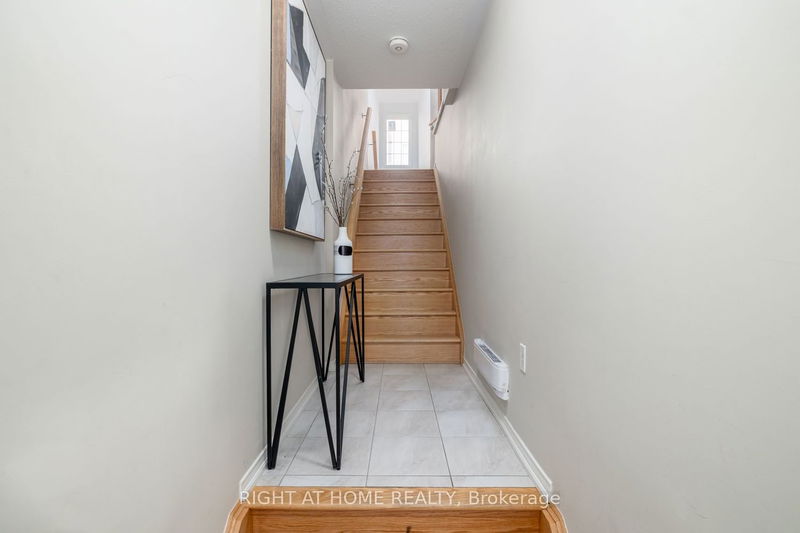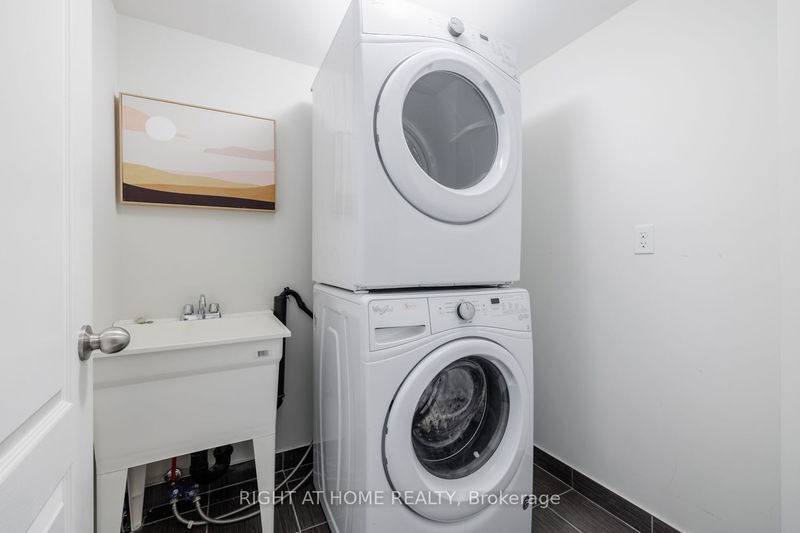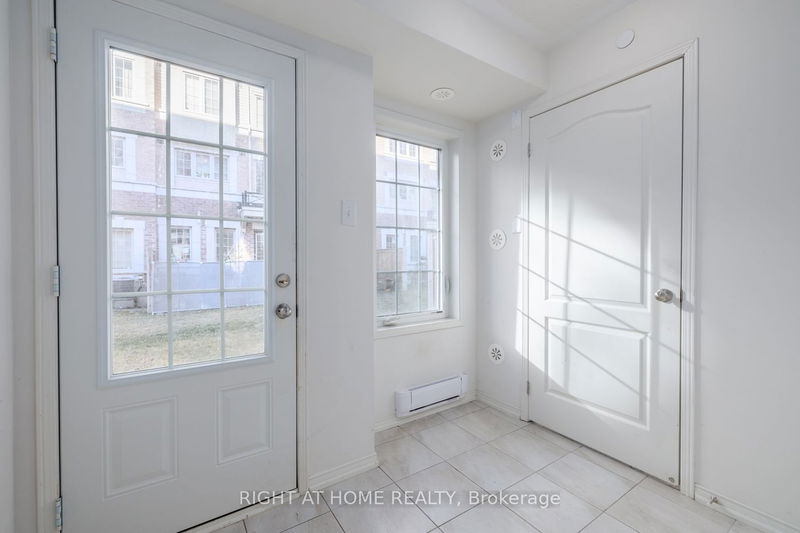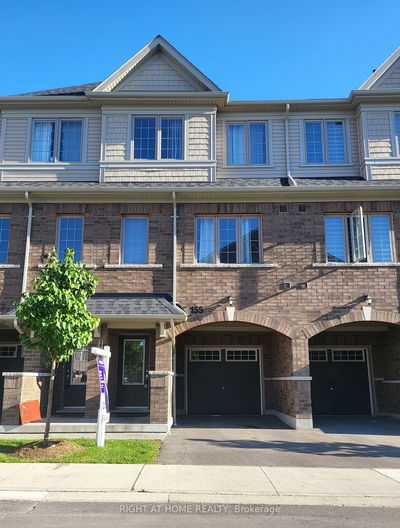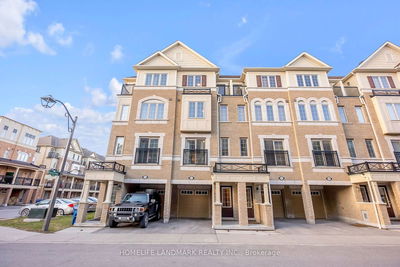Absolutely beautiful home located in the highly sought-after Windfields Community! Step inside the "Thompson" model and be greeted by a spacious and bright, spacious, and open-concept living space with plenty of natural light. The main floor features a modern kitchen with stainless steel appliances and ample cabinet space. The adjoining dining area and living room offer plenty of room for relaxation and entertainment. The lower level leads to a private patio, perfect for entertaining. With four generously sized bedrooms spread across three levels, this home is perfect for those in need of extra space. Just move in and enjoy!
Property Features
- Date Listed: Wednesday, January 31, 2024
- Virtual Tour: View Virtual Tour for 42 Filly Path
- City: Oshawa
- Neighborhood: Windfields
- Full Address: 42 Filly Path, Oshawa, L1L 0H4, Ontario, Canada
- Living Room: Broadloom, Open Concept, Combined W/Dining
- Kitchen: Stainless Steel Appl, Ceramic Floor, Large Window
- Listing Brokerage: Right At Home Realty - Disclaimer: The information contained in this listing has not been verified by Right At Home Realty and should be verified by the buyer.




