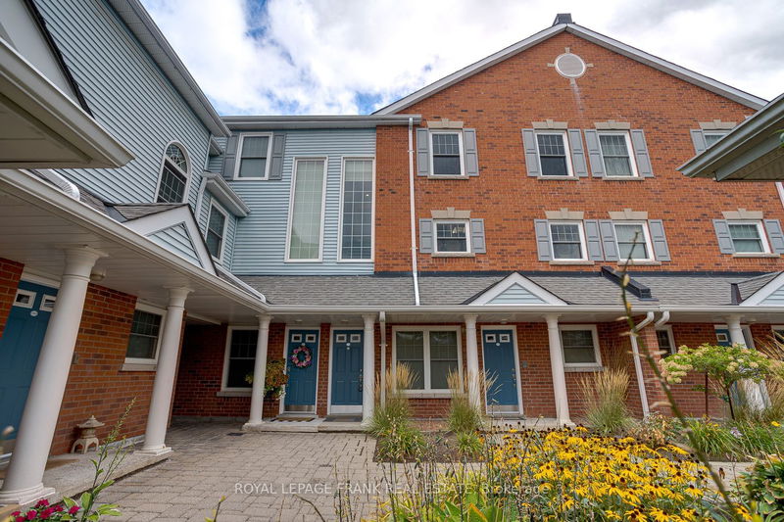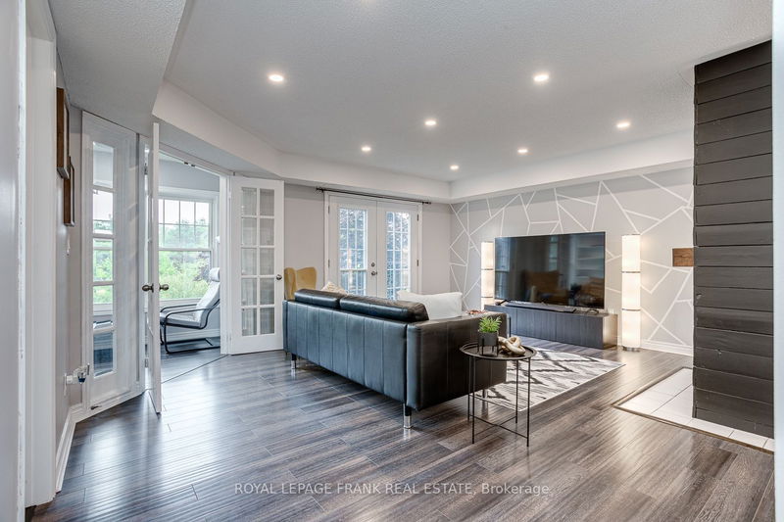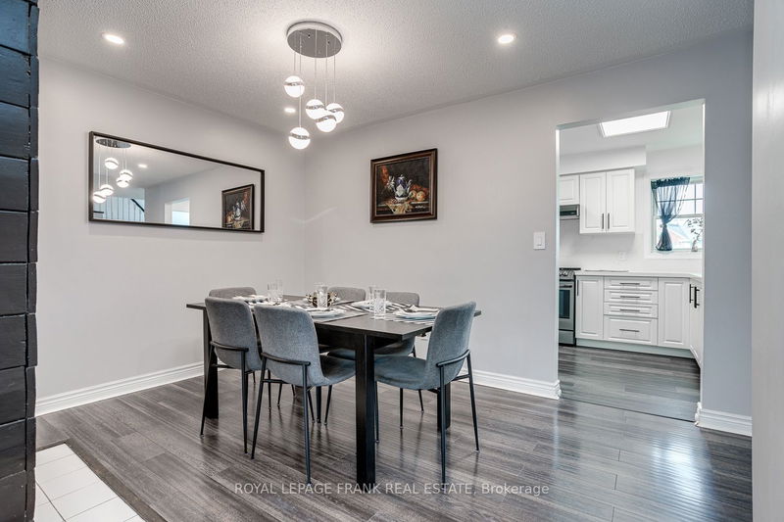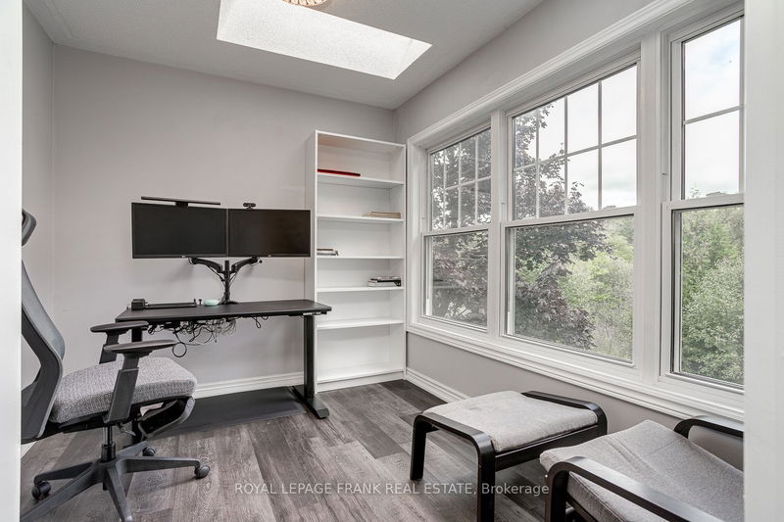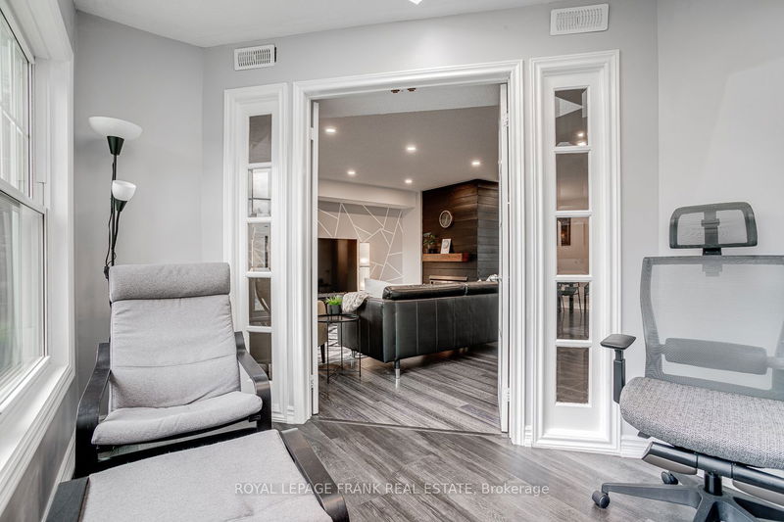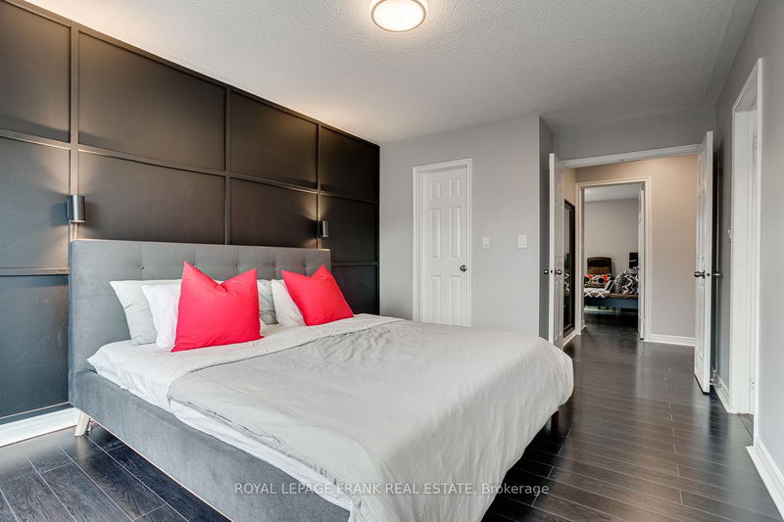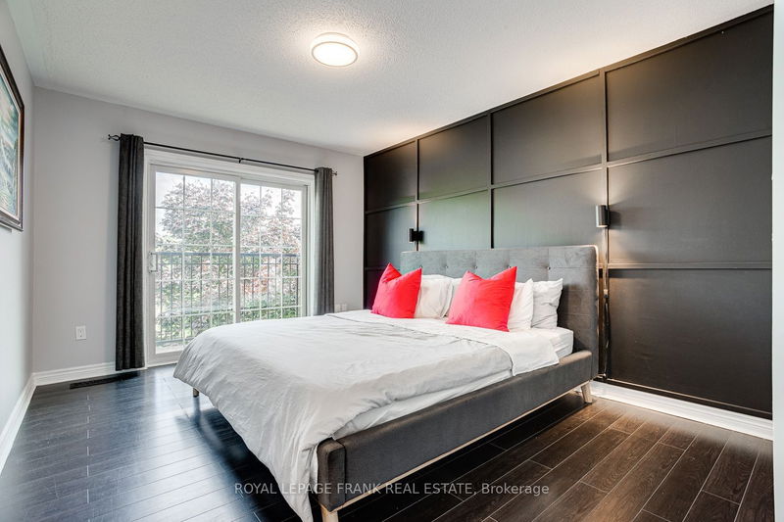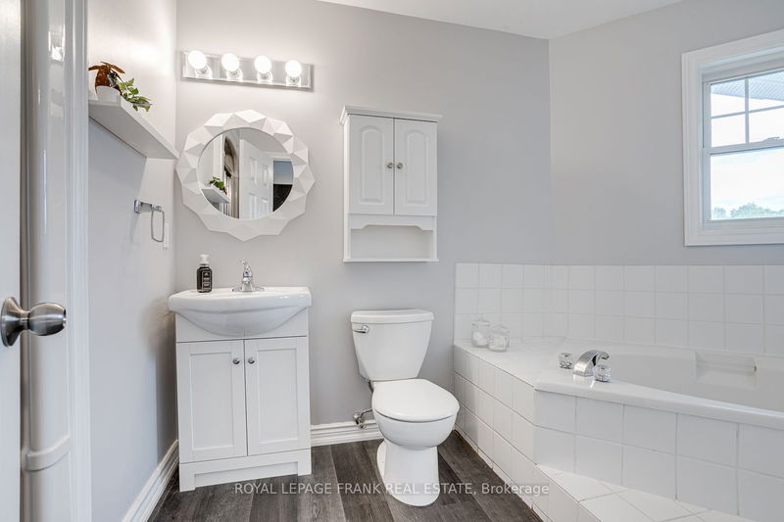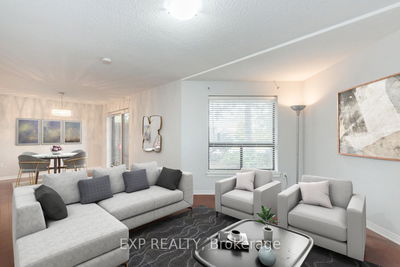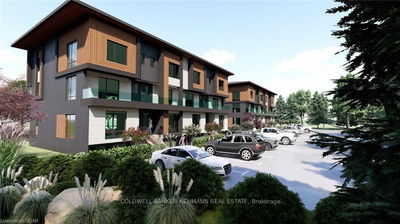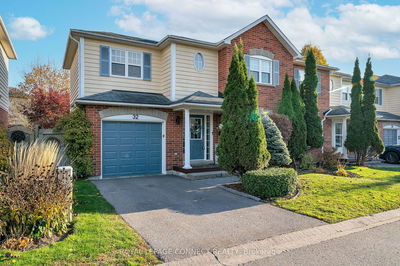Welcome to F8-1667 Nash Rd. in the coveted Parkwood Village. This 1773 sq ft gem, freshly painted and fully renovated, boasts a rare spacious layout. Enjoy open-concept living, French doors leading to a solarium, upgraded kitchen, and two Juliet balconies with stunning sunrise views. The primary bedroom features a walk-in closet and a 4pc ensuite with a soaker tub & stand-up shower. Upper floor laundry adds convenience. 1 Parking and Locker included, with the option to rent additional parking. The Condo Corp handles all exterior building and grounds maintenance, offering amenities like a car wash, tennis courts, and a common BBQ area. Walk to shopping, grocery stores, restaurants, rec center & walking trails. Just minutes to the new Hwy 418. Experience luxury and convenience in this meticulously cared-for home. Open House Saturday, February 3 and Sunday, February 4 from 2-4pm.
Property Features
- Date Listed: Thursday, February 01, 2024
- Virtual Tour: View Virtual Tour for F8-1667 Nash Road
- City: Clarington
- Neighborhood: Courtice
- Full Address: F8-1667 Nash Road, Clarington, L1E 1S8, Ontario, Canada
- Kitchen: Stainless Steel Appl, Quartz Counter, Backsplash
- Living Room: Open Concept, Juliette Balcony, Pot Lights
- Listing Brokerage: Royal Lepage Frank Real Estate - Disclaimer: The information contained in this listing has not been verified by Royal Lepage Frank Real Estate and should be verified by the buyer.

