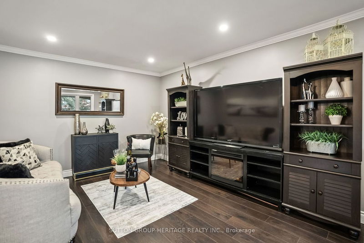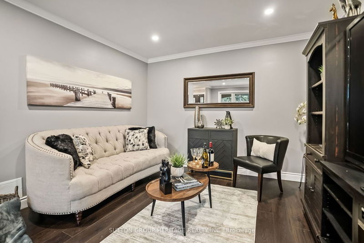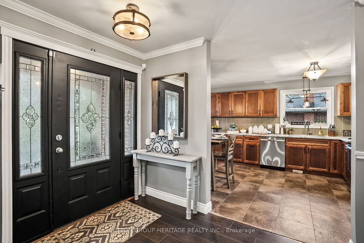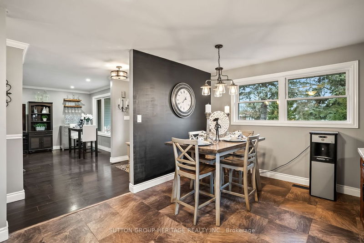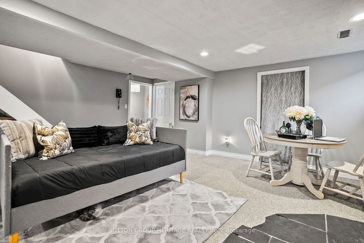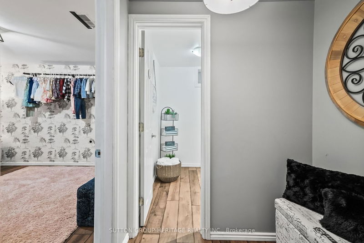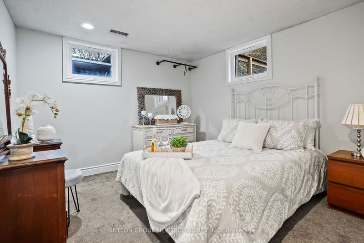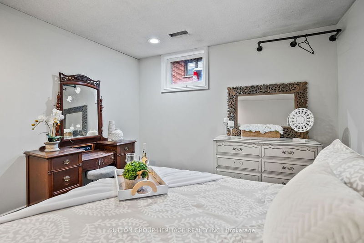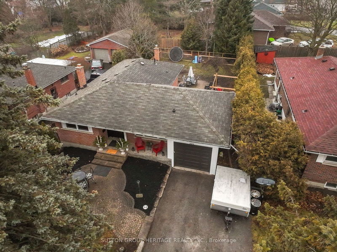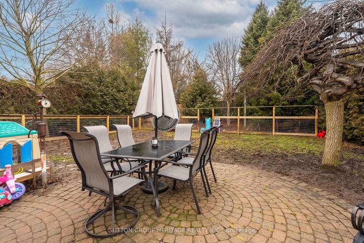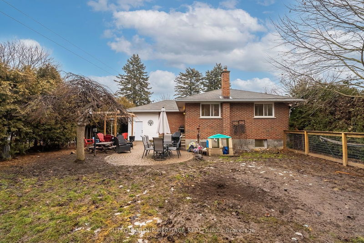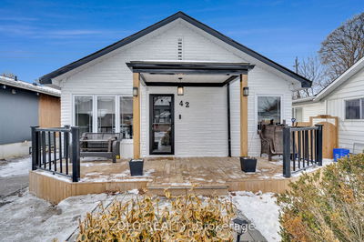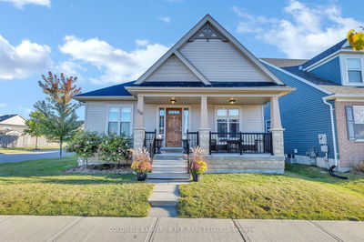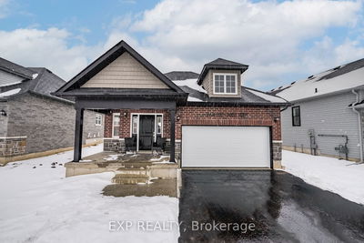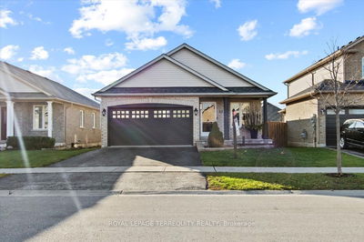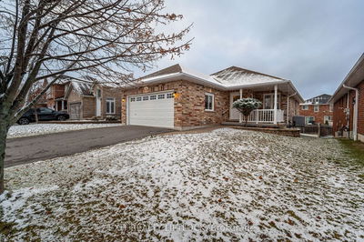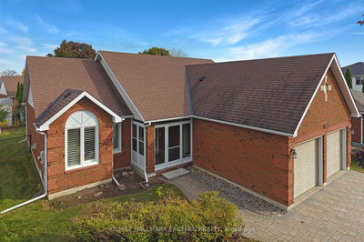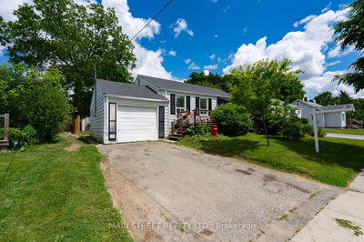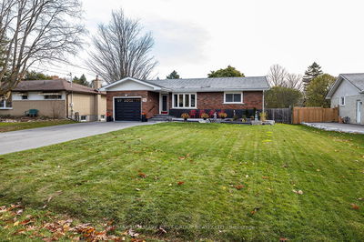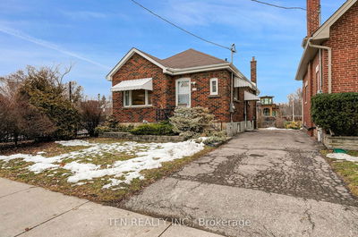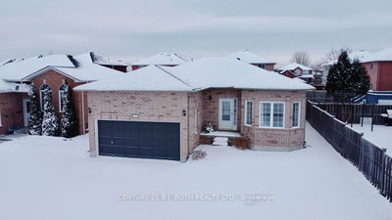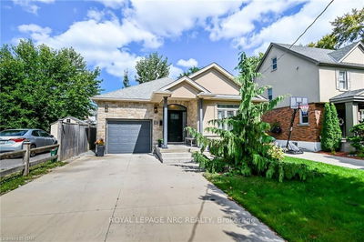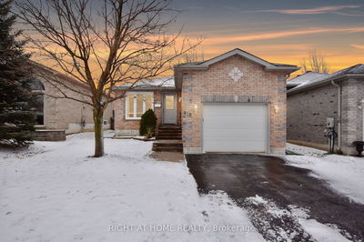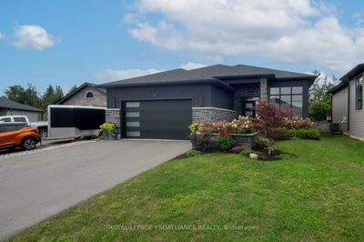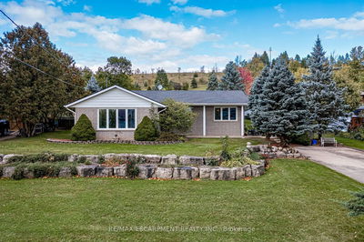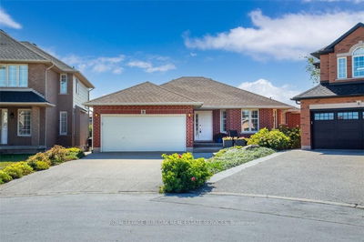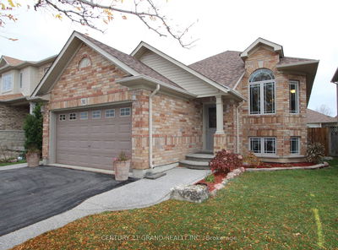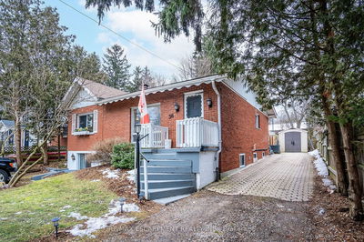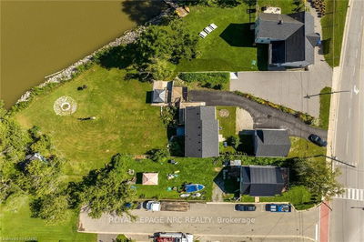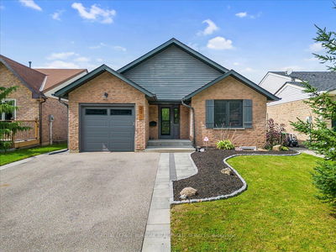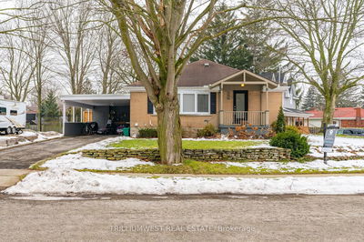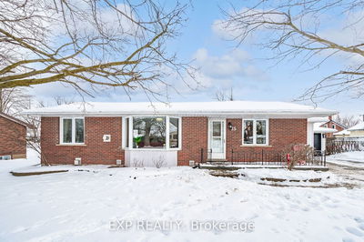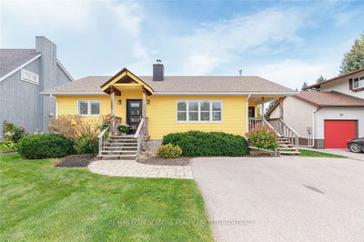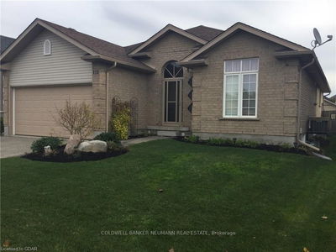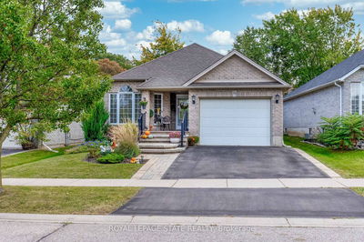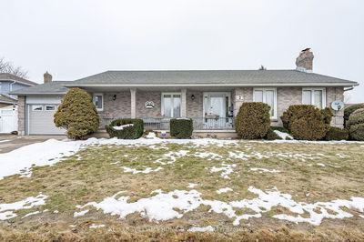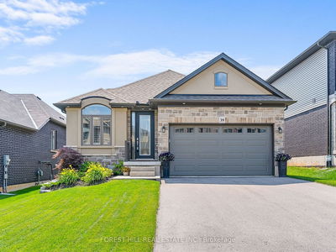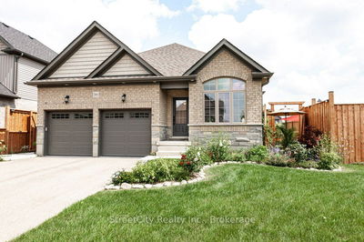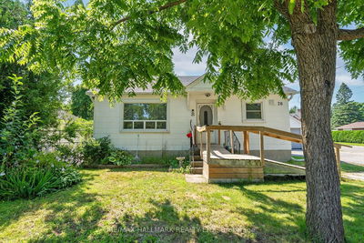*This Bright & Spacious Beauty Offers Approx. 2400 Sq Ft Total Living Space W/Side Entrance to Lower Level*Remodelled & Updated Top To Bottom W/Upgraded Kitchen, 5 Pce Bathroom, Furnace, Central Air, Crown Mldg, Lighting&Pot Lts, Flooring All Done in 2017*Lower Level Offers Large Family Rm W/2 Closets, 3 Bedrooms, Bathroom, Lau/rm Combined W/Workshop & Utility Rm*Parking for 5 Cars-Dble Driveway Fits 4 Cars+Garage W/60 Amp Cir Brkr*Pool Sized Private Backyard-Fully Fenced*Lovely Covered Front Porch & Interlock Patio*Located In Historic Bowmanville Close to All Amenities-Schools, Hospital, Parks, Shopping, 401,407&115*See Multimedia, Walk-Through Video, Slide Show & Picture Gallery Attached*You Won't Want to Miss This One!
Property Features
- Date Listed: Friday, February 02, 2024
- Virtual Tour: View Virtual Tour for 220 Liberty Street N
- City: Clarington
- Neighborhood: Bowmanville
- Major Intersection: Longworth Ave/Liberty St N
- Full Address: 220 Liberty Street N, Clarington, L1C 2M8, Ontario, Canada
- Living Room: Combined W/Dining, Pot Lights, Crown Moulding
- Kitchen: Family Size Kitchen, Breakfast Area, Pantry
- Family Room: Above Grade Window, Pot Lights, Double Closet
- Listing Brokerage: Sutton Group-Heritage Realty Inc. - Disclaimer: The information contained in this listing has not been verified by Sutton Group-Heritage Realty Inc. and should be verified by the buyer.






