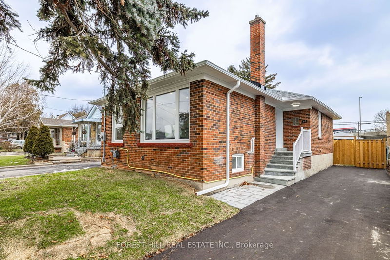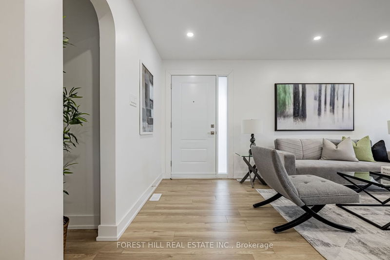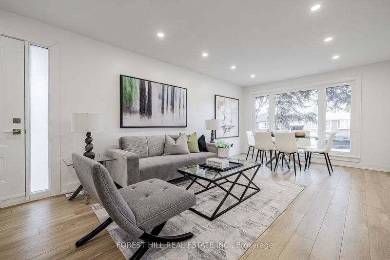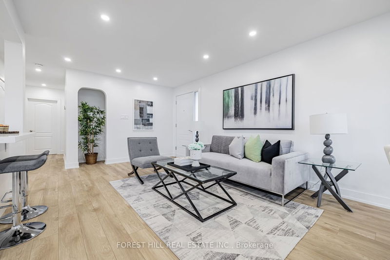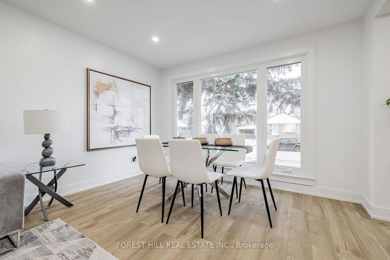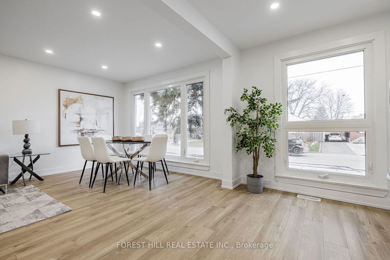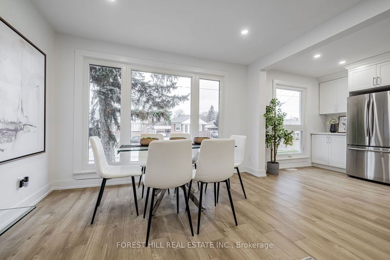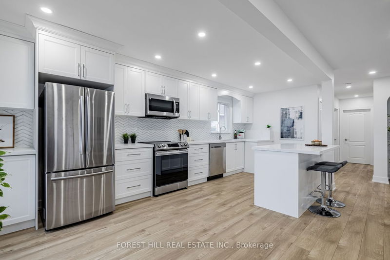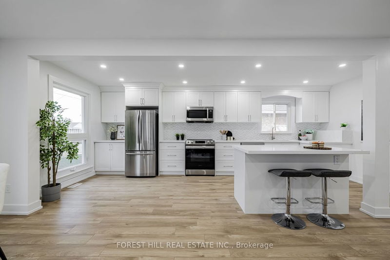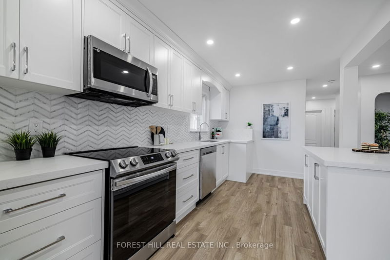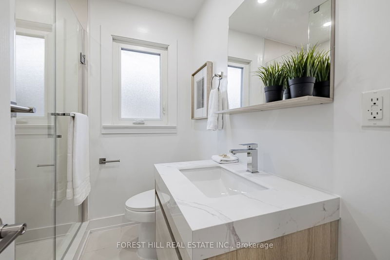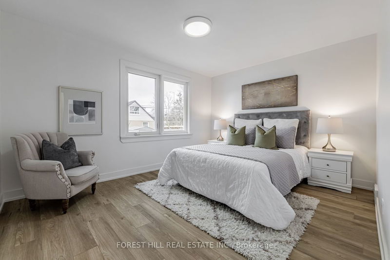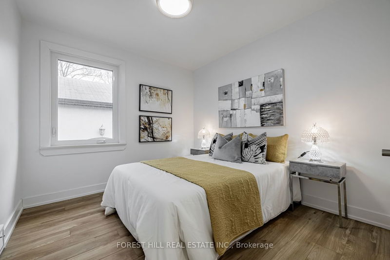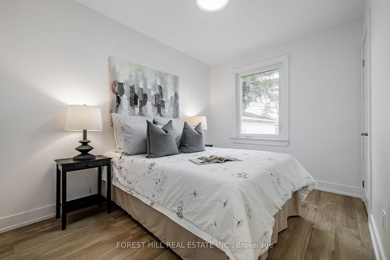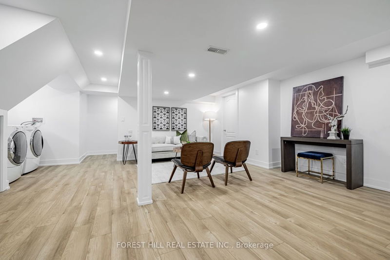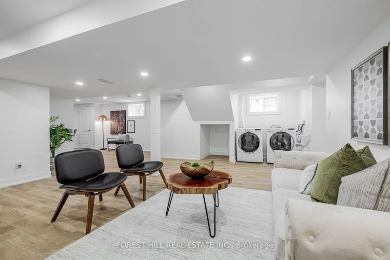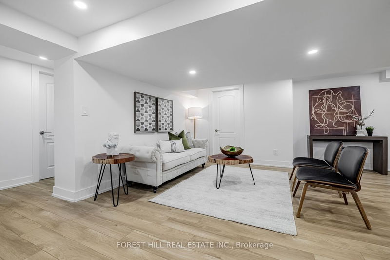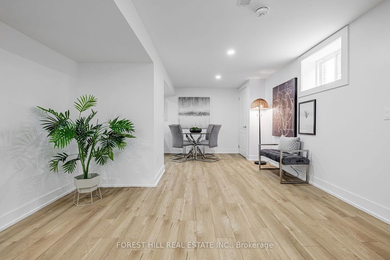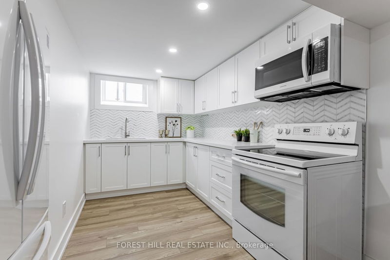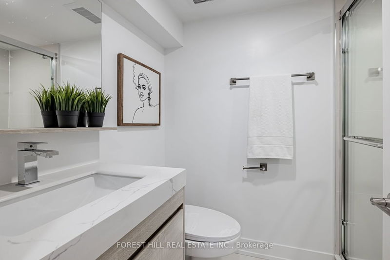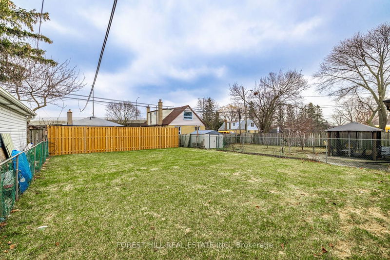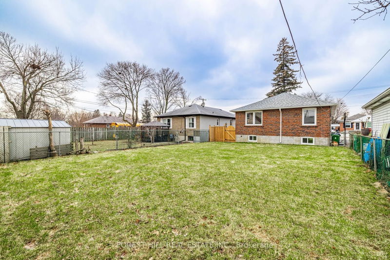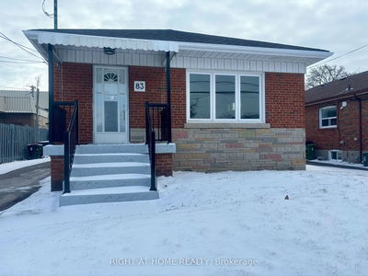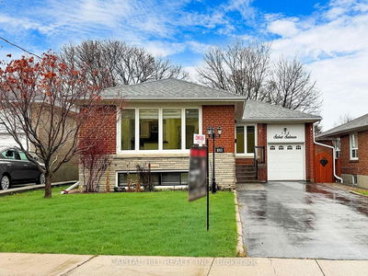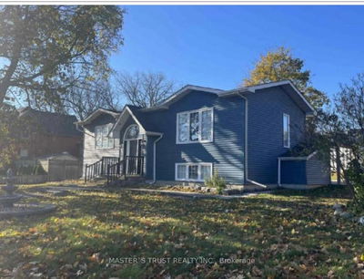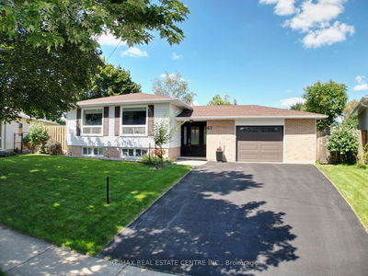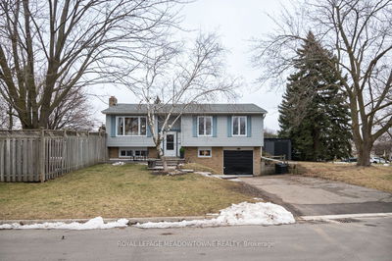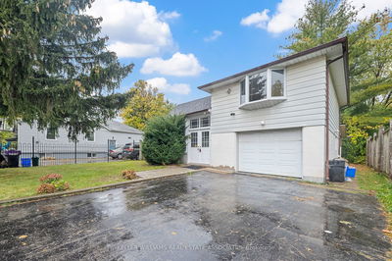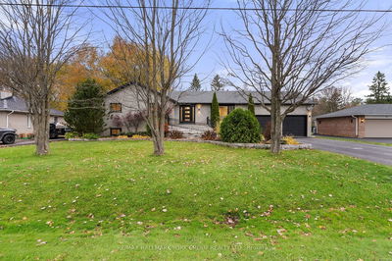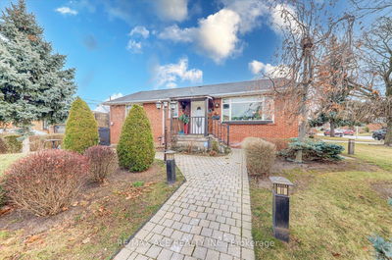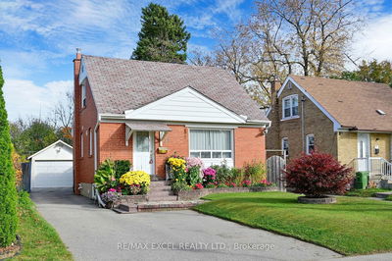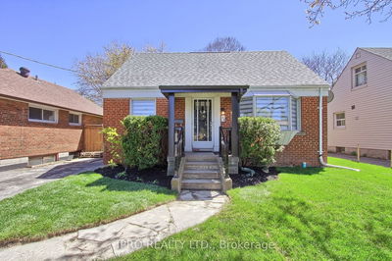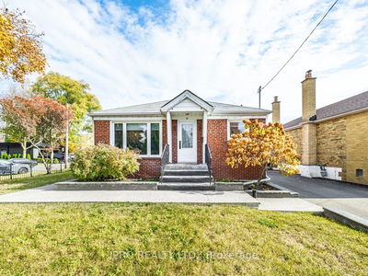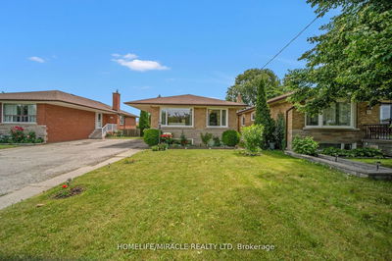**Gem**This Home You've Been Waiting For**Recently-Completely Reno'd Interior(Spent $$$--2023) Raised-Bungalow In Hi-Demand Wexford-Maryvale Neighbourhood**Spacious--Open Concept In Living-Dining Rms & Gourmet-Stunning New Kitchen W/Centre Island(Never-Used/Brand New Kit-Cabinet-S/S Appl-Bckspash/Countertop) Overlooking Frt-Yd Thru Large Wnw Allowing Natural Sunlits & Potlightings*Cozy All Bedroooms W/Natural Sunlit & New Stylish Washroom(Main)*Fully Finished-A Beautiful Bsmt W/A Separate Entrance To Potential Solid Income(Newly-done)*Amazingly-Spacious/Bright Living Area & New Kit-New Laundry Area-New Washrm-Bright 2Bedrms-New Flooring--Newly Paved Driveway & Flagstone Frt Porch W/New Railing(Frt )--Fenced Private Backyard**Perfectly-Ready To Move-In & Potential Solid Income Bsmt***Must See Home***
Property Features
- Date Listed: Friday, February 02, 2024
- Virtual Tour: View Virtual Tour for 69 Lynvalley Crescent
- City: Toronto
- Neighborhood: Wexford-Maryvale
- Major Intersection: N.Lawrence Ave/E.Victoria Park
- Full Address: 69 Lynvalley Crescent, Toronto, M1R 2V1, Ontario, Canada
- Living Room: Laminate, Pot Lights, Open Concept
- Kitchen: Stainless Steel Appl, Centre Island, Eat-In Kitchen
- Kitchen: Laminate, Open Concept, Pot Lights
- Listing Brokerage: Forest Hill Real Estate Inc. - Disclaimer: The information contained in this listing has not been verified by Forest Hill Real Estate Inc. and should be verified by the buyer.

