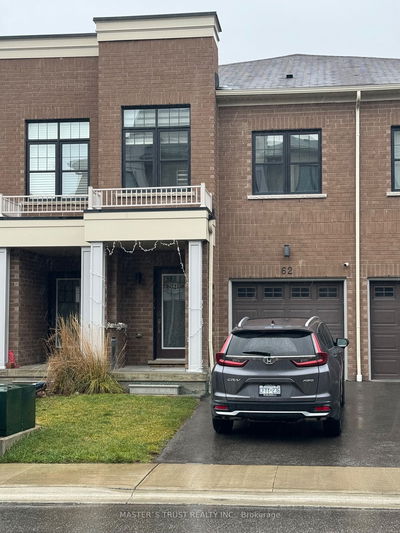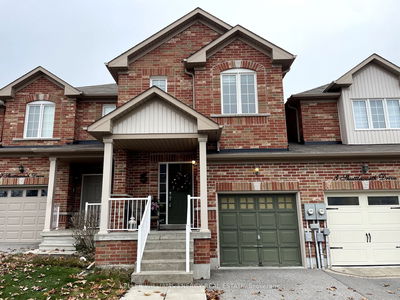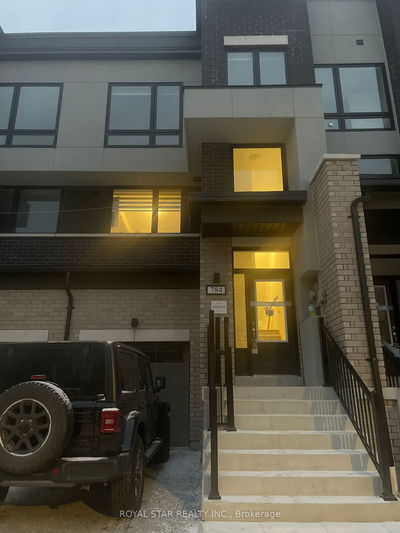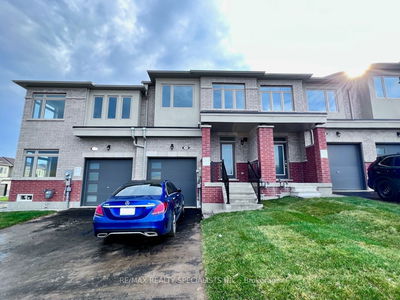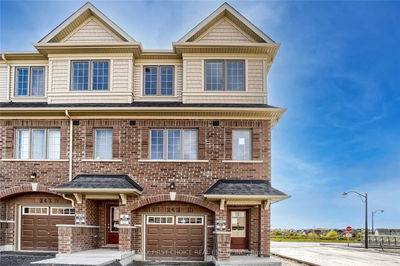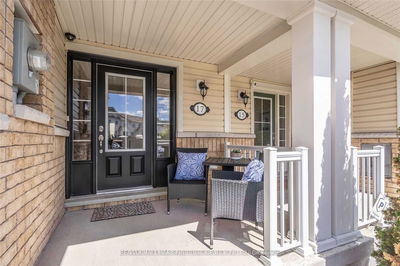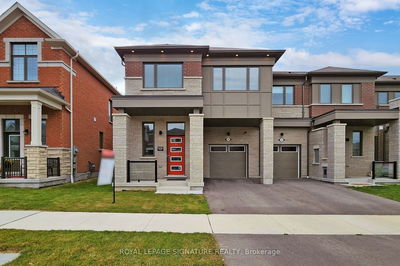3 Years Old End Unit Townhouse With Large Backyard. 1 Car Garage Parking with long drive way parking, Beautiful Open Concept Layout. Large Family Room, Center Island, Modern Kitchen Eat-In Kitchen & W/O To Deck. No Sidewalk, Upstairs Laundry Walking Distance to Elementary Schools/High Schools. 5 Minute Drive to Hwy, Malls, Grocery Stores. No Smocking, No Pets.
Property Features
- Date Listed: Friday, February 02, 2024
- Virtual Tour: View Virtual Tour for 118 Elephant Hill Drive
- City: Clarington
- Neighborhood: Bowmanville
- Full Address: 118 Elephant Hill Drive, Clarington, L1C 0V9, Ontario, Canada
- Kitchen: Ceramic Floor, Breakfast Bar
- Family Room: Laminate, Open Concept, Window
- Listing Brokerage: Re/Max Community Realty Inc. - Disclaimer: The information contained in this listing has not been verified by Re/Max Community Realty Inc. and should be verified by the buyer.








































