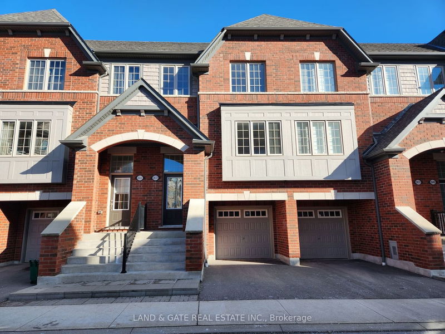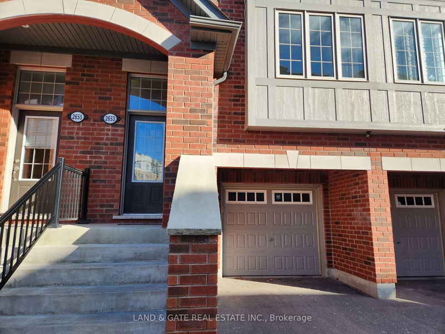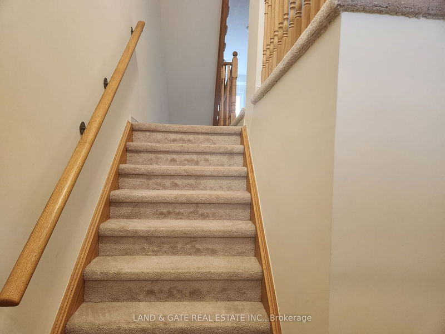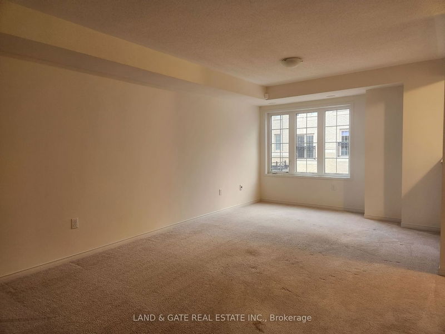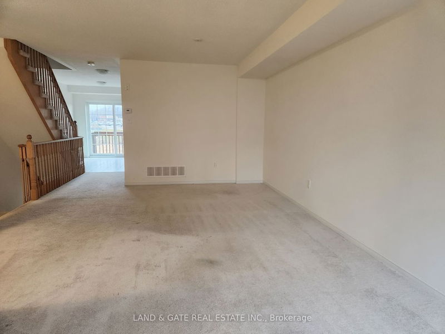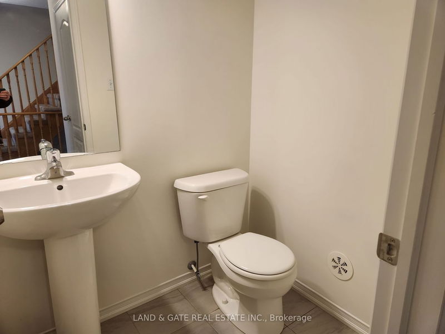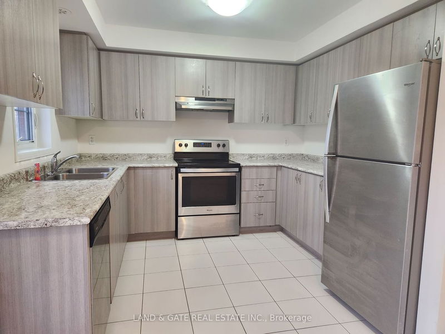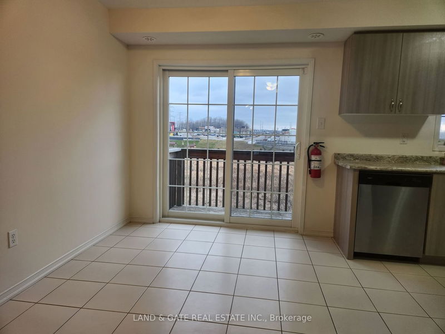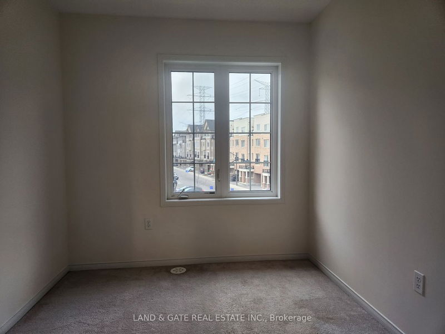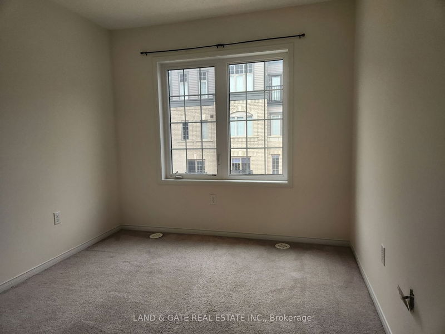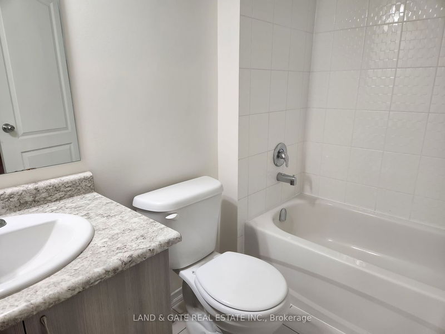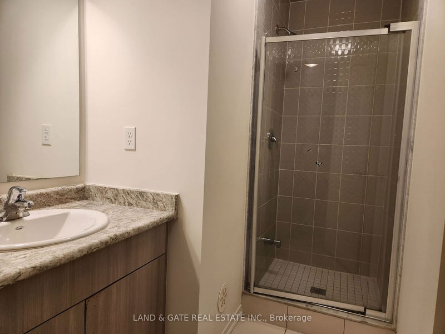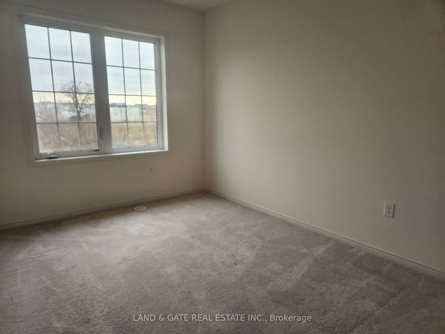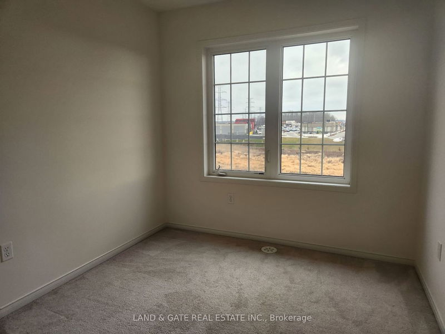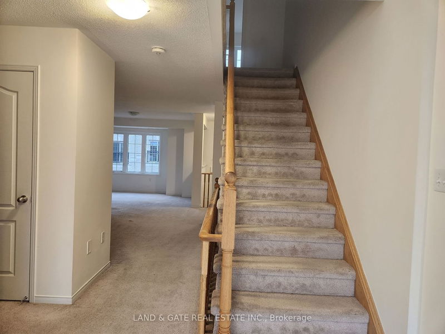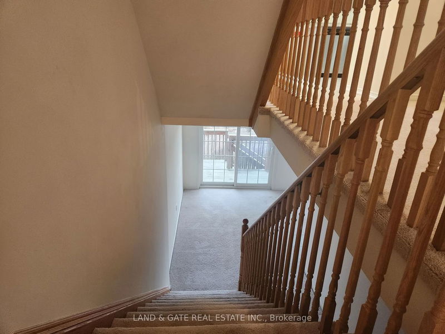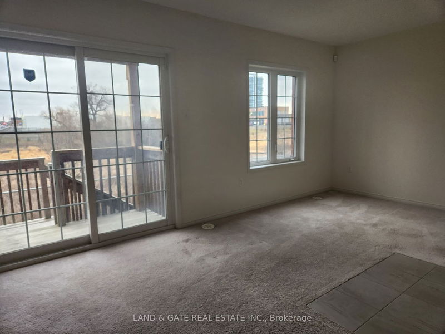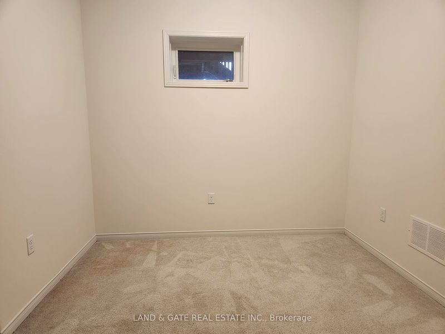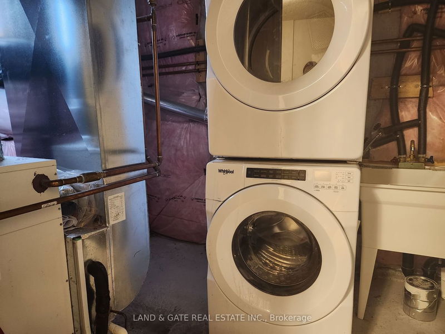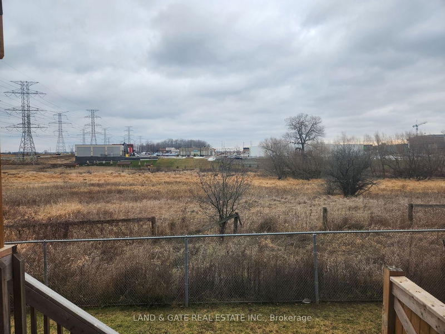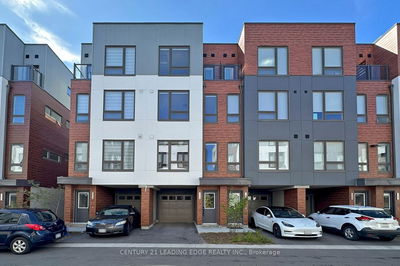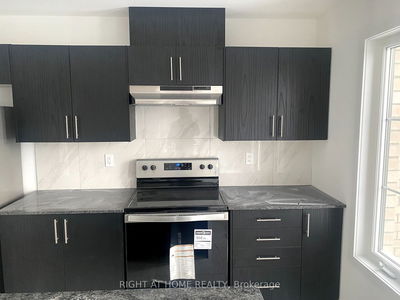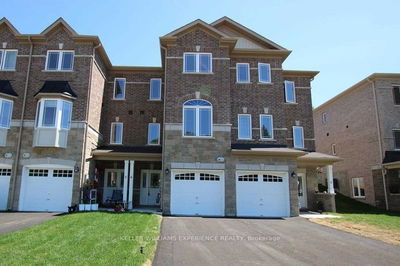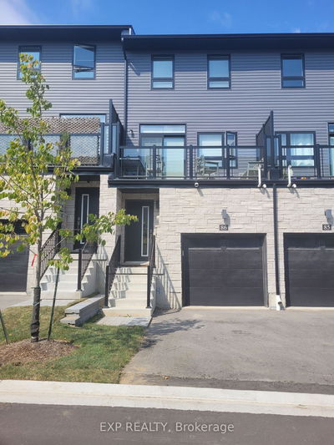This three-level townhome with a finished basement is a tribute to modern living, located in a convenient location close to Durham College/UOIT and surrounded by tons of shopping and amenities. The property offers easy and short access to highways 407/401. The townhome boasts over 1800 sqft of living space and backs onto a ravine for that added touch of tranquility. The townhome offers four spacious bedrooms and three modern bathrooms. The ground floor boasts a cozy family room with a walk-out, providing easy access to the outdoor space. The second floor features a country-style kitchen with a walk-out deck, perfect for entertaining and enjoying the outdoors. The large living and dining rooms provide ample space for gatherings and entertaining guests. The upgraded 4 bedroom plan with 2 full baths on the 3rd floor provides the perfect living arrangement for families.
Property Features
- Date Listed: Tuesday, February 06, 2024
- City: Oshawa
- Neighborhood: Windfields
- Major Intersection: Windfields Farm/Simcoe
- Family Room: Broadloom, W/O To Ravine, Access To Garage
- Living Room: Broadloom, Combined W/Dining, Large Window
- Kitchen: Ceramic Floor, Stainless Steel Appl, O/Looks Ravine
- Listing Brokerage: Land & Gate Real Estate Inc. - Disclaimer: The information contained in this listing has not been verified by Land & Gate Real Estate Inc. and should be verified by the buyer.

