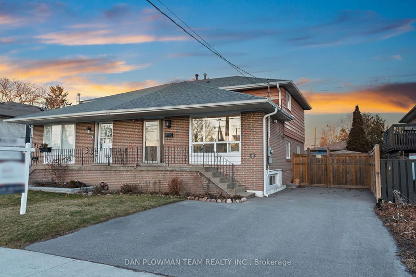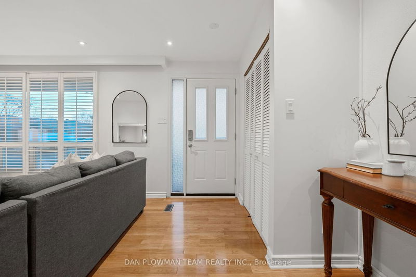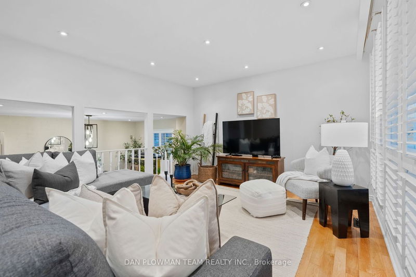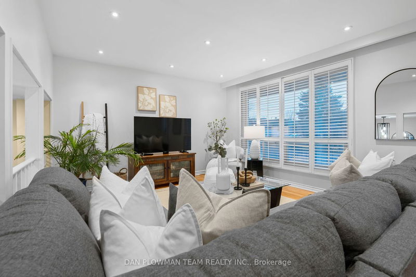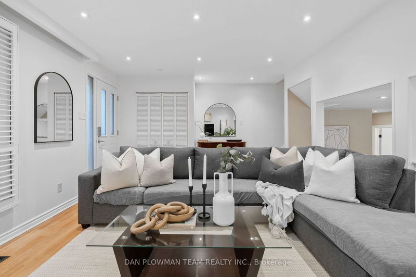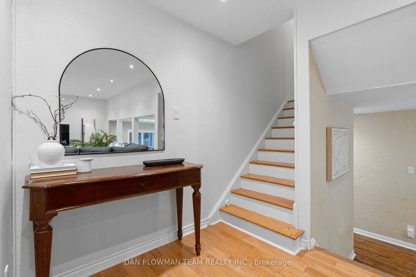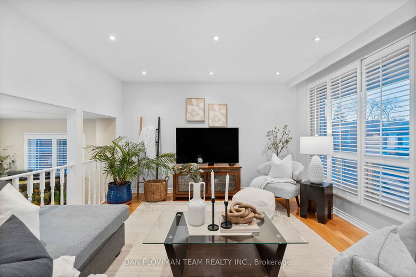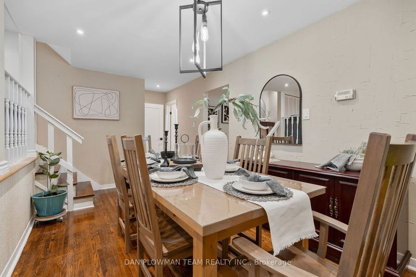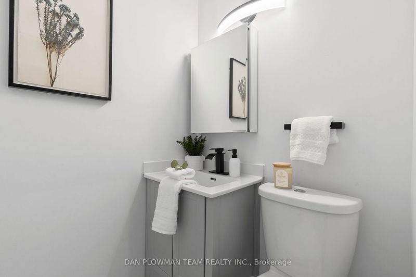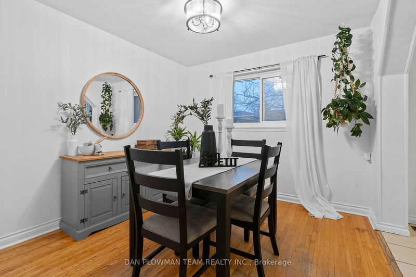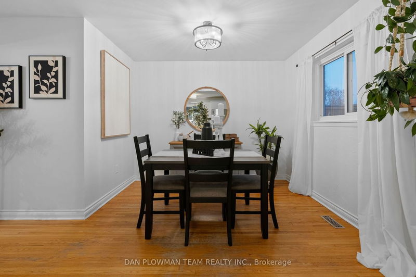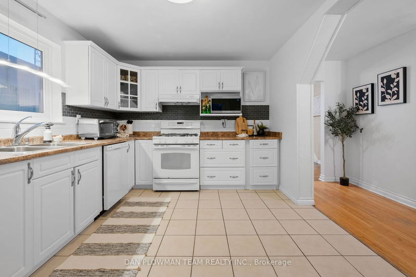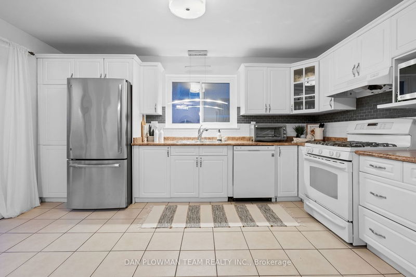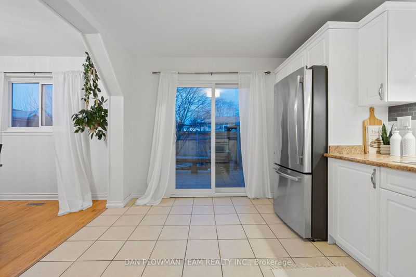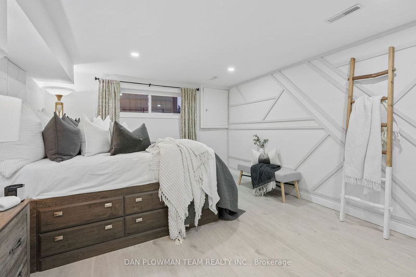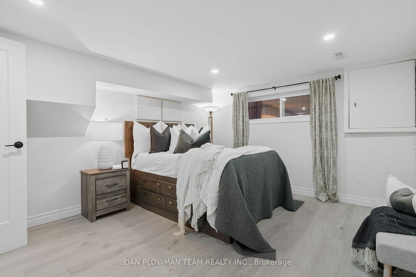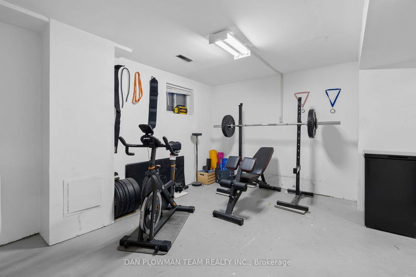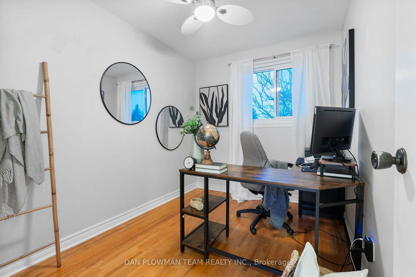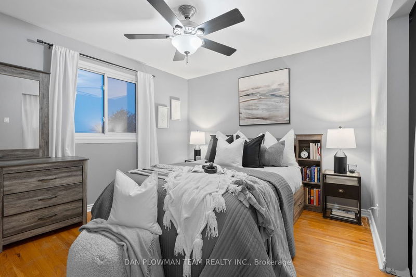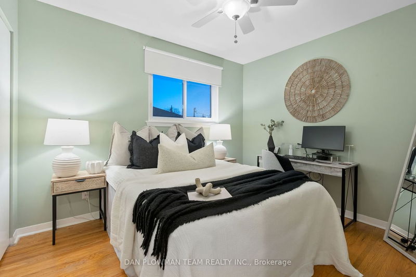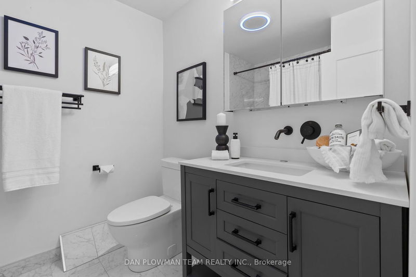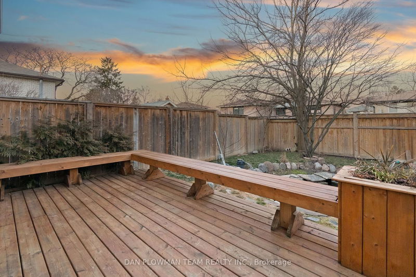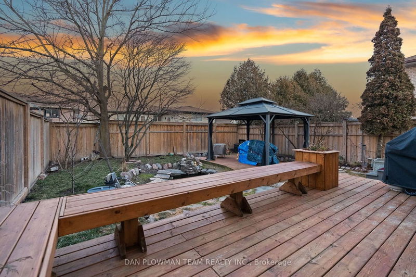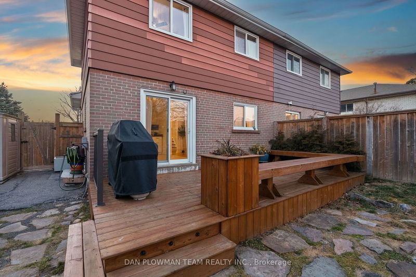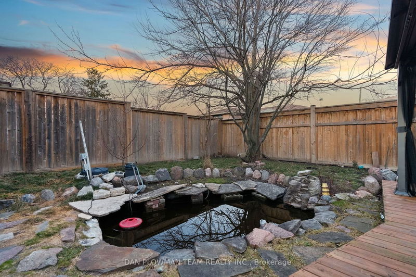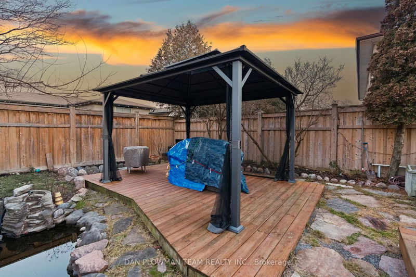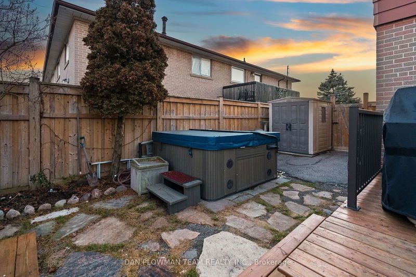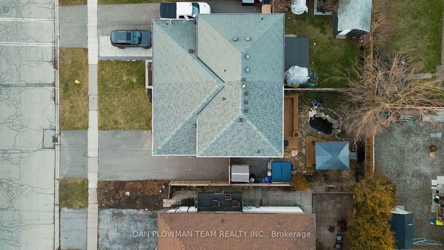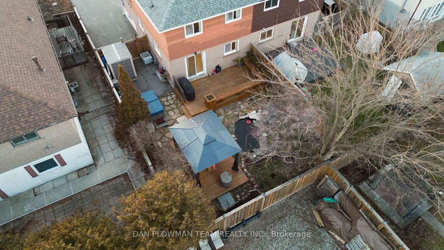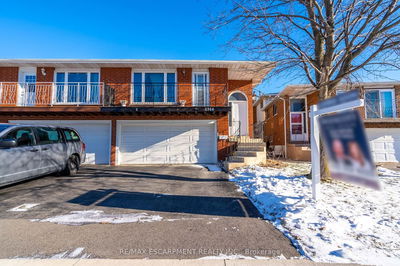Beautiful 5 Level Backsplit In The Highly Desirable Neighbourhood Of West Shore Pickering! Fantastic Hardwood Flooring Throughout The Upper And Main Floors. Upper Floor Includes 3 Spacious Bedrooms And The In-Between Level Boasts A Living Room With A Large Window Bringing In Tons Of Natural Light. Main Floor Includes Large Dining Room, Family Room Area, And Modern Eat-In Kitchen, Equipped With Elegant Backsplash And A Walk Out To The Private Fenced In Backyard That Includes Its Own Koi Pond! Additional Bedroom On The Lower Level As Well As A Partially Finished Basement With Laundry Room Providing Tons Of Options!
Property Features
- Date Listed: Tuesday, February 06, 2024
- Virtual Tour: View Virtual Tour for 815 Hillcrest Road
- City: Pickering
- Neighborhood: West Shore
- Major Intersection: West Shore Blvd/Bayly
- Full Address: 815 Hillcrest Road, Pickering, L1W 2P5, Ontario, Canada
- Living Room: Hardwood Floor, Pot Lights, Large Window
- Family Room: Hardwood Floor, Window, Open Concept
- Kitchen: Ceramic Floor, W/O To Deck, Backsplash
- Listing Brokerage: Dan Plowman Team Realty Inc. - Disclaimer: The information contained in this listing has not been verified by Dan Plowman Team Realty Inc. and should be verified by the buyer.

