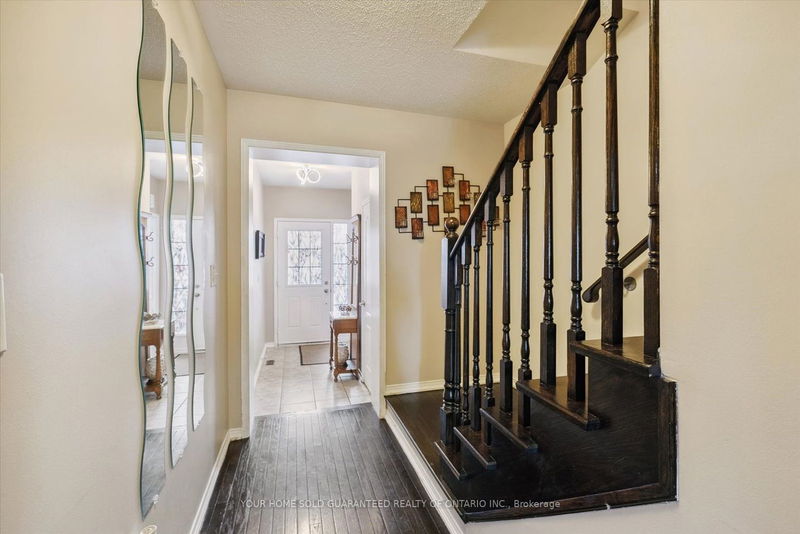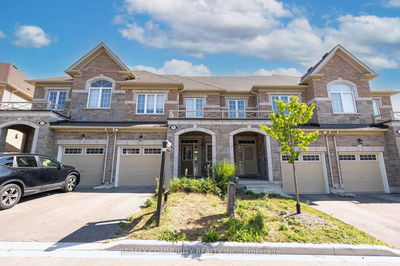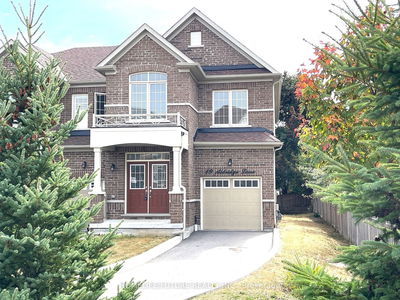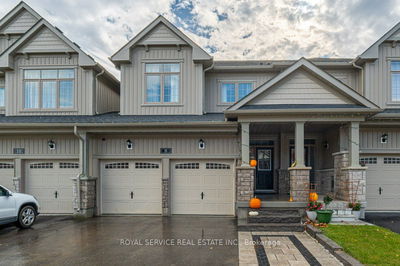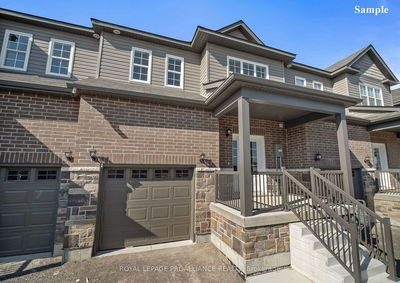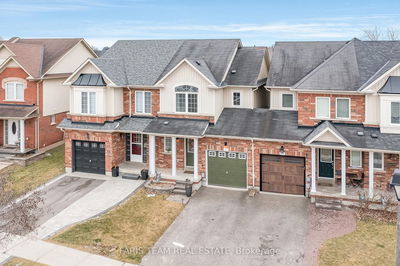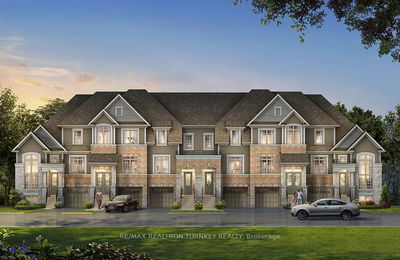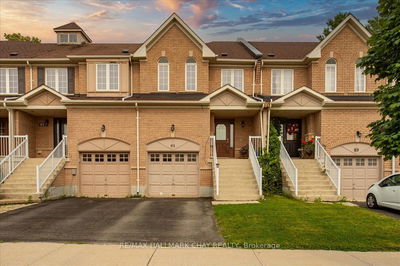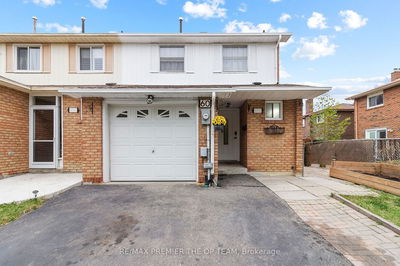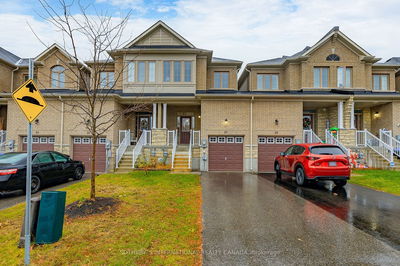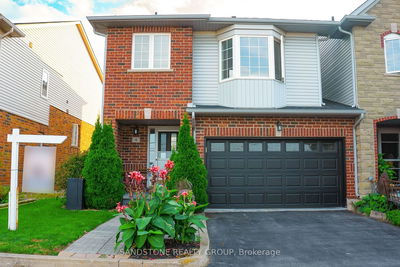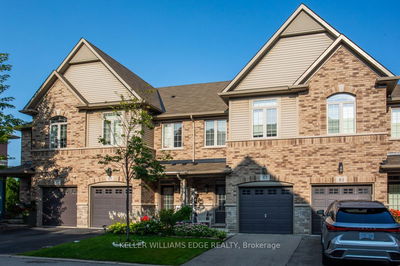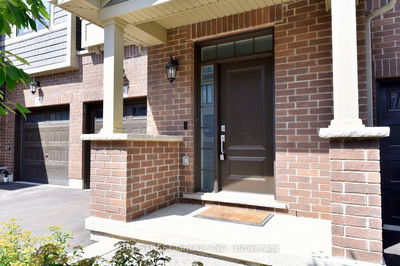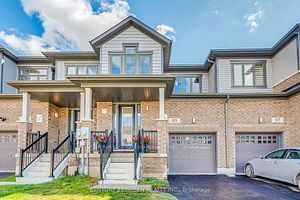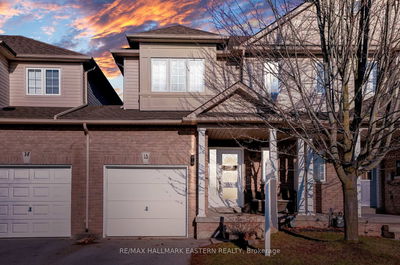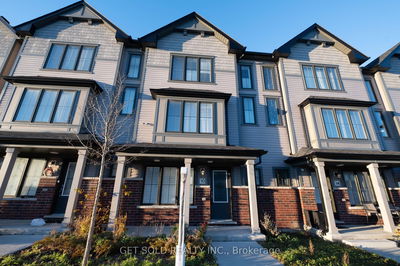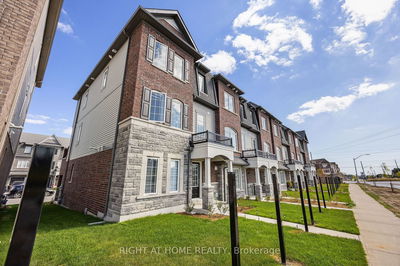Modern Liberty Village townhome offers not just a space but a sanctuary. Desirable Bowmanville neighbourhood. No neighbours behind! Enjoy serene mornings on your covered front porch. Step inside to a welcoming foyer with convenient garage access. The spacious eat-in kitchen with breakfast bar seamlessly flows into an open-concept living/dining area. Here, hardwood floors, a cozy fireplace, and large windows create a bright, inviting space for memories to be made. Ascend the beautiful oak stairs to a haven of comfort: a large primary bedroom with a walk-in closet and a 3-piece ensuite, alongside a second bedroom with an oversized walk-in closet. The home's versatility shines with a part-finished basement with a rough-in for an additional bathroom and a separate entrance - perfect for an in-law suite. Parking is a breeze, with space for two vehicles on the driveway and one in the garage. This home isn't just a place to live; it's a foundation for your future.
Property Features
- Date Listed: Wednesday, February 07, 2024
- City: Clarington
- Neighborhood: Bowmanville
- Major Intersection: Liberty St N/Bons Ave
- Full Address: 106 Lander Crescent, Clarington, L1C 0L4, Ontario, Canada
- Kitchen: Stainless Steel Appl, Breakfast Bar, Ceramic Floor
- Living Room: Hardwood Floor, Fireplace, Open Concept
- Listing Brokerage: Your Home Sold Guaranteed Realty Of Ontario Inc. - Disclaimer: The information contained in this listing has not been verified by Your Home Sold Guaranteed Realty Of Ontario Inc. and should be verified by the buyer.





