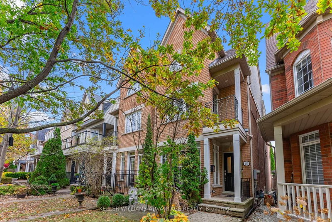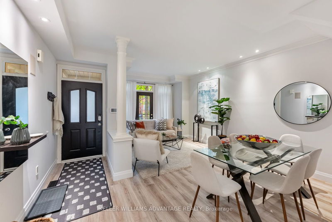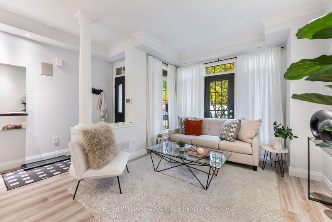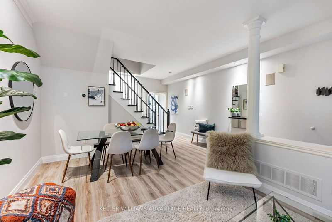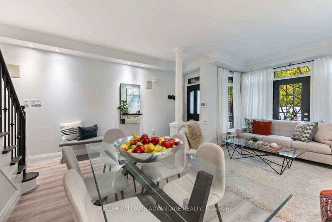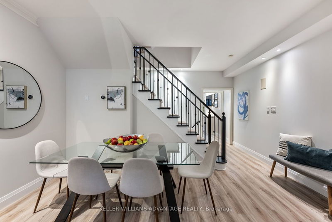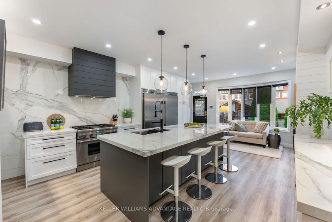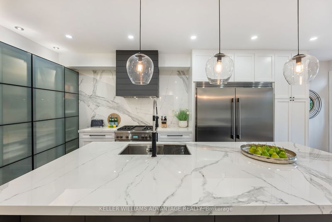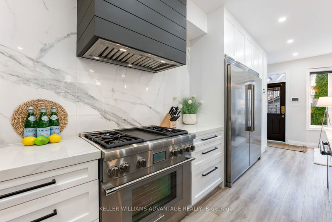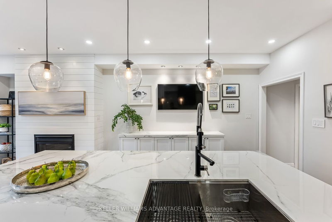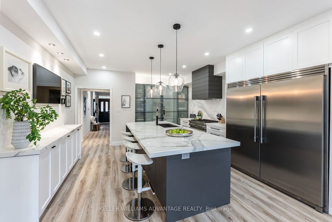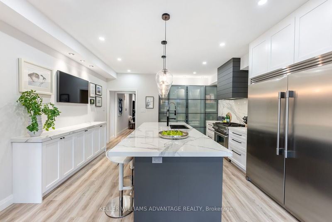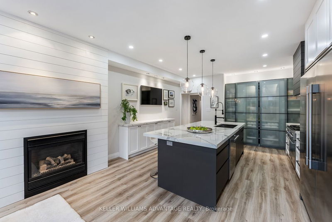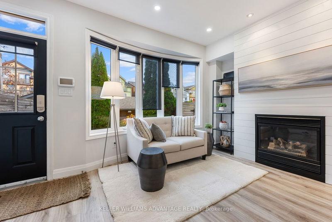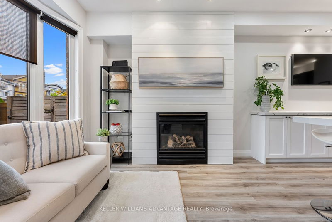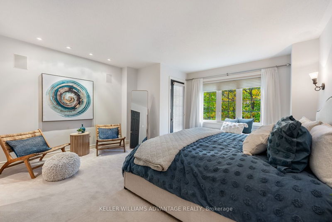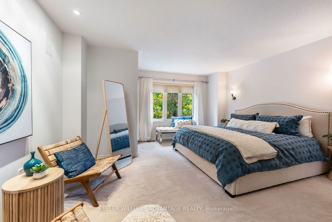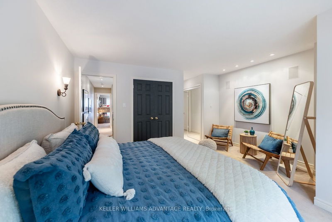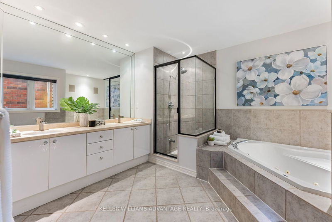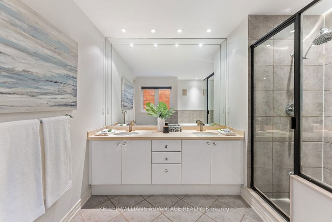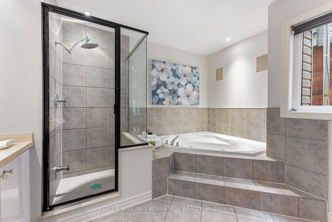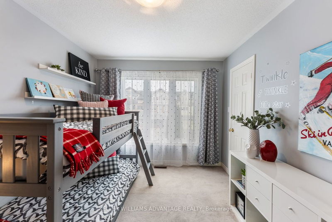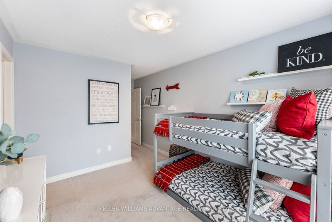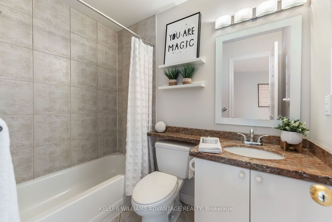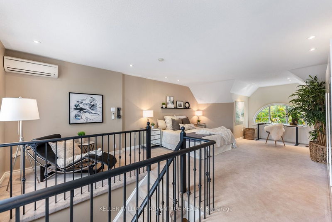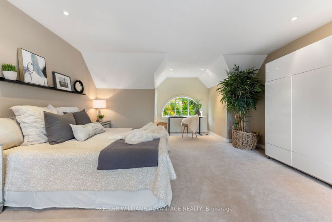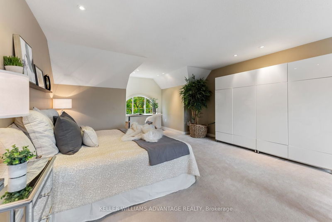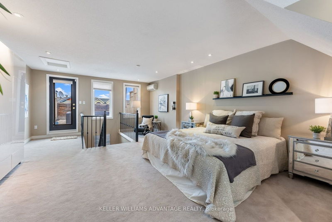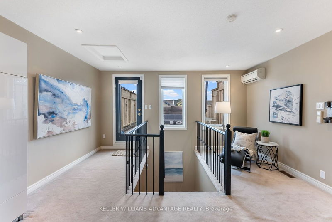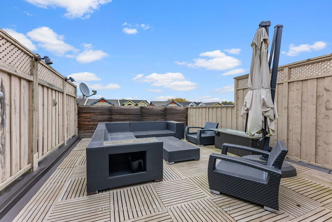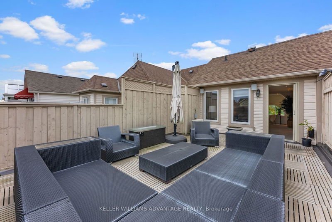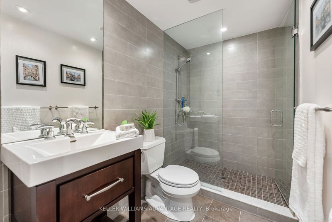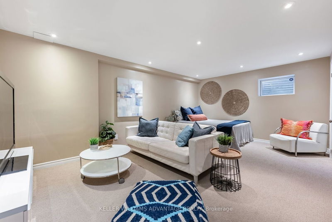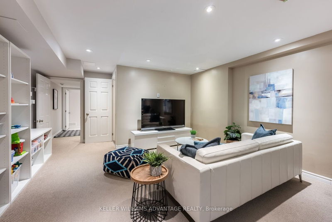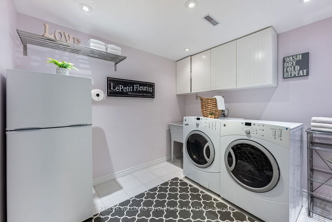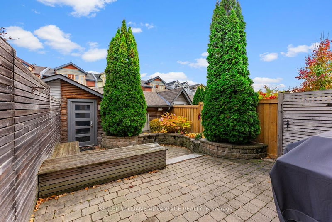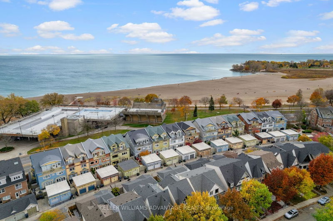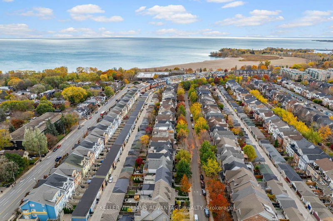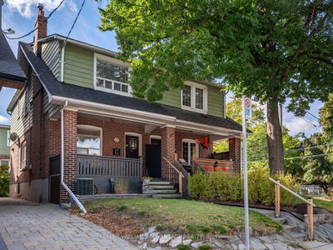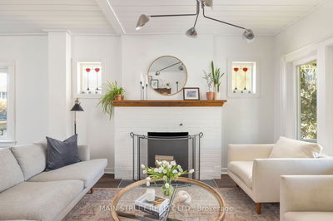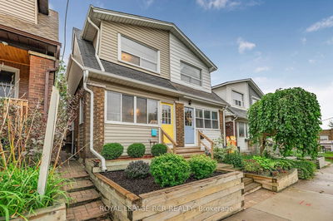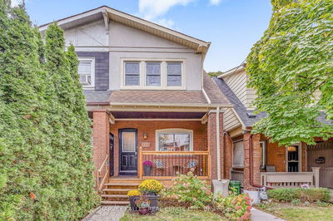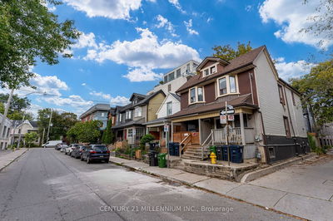Ready to fall in love? This could be the one! Welcome to this gorgeous dream kitchen (fully renovated); the perfect space for family gatherings after school...& a definite hit with friends when you host weekend get-togethers. With tons of storage options throughout this kitchen space, it will inspire the organizer inside you to get everything neatly arranged. Beautiful finishes & top of the line appliances including a fridge & freezer combo that is a true highlight. Walk-out to a backyard area for BBQ'ing in the summertime. Head upstairs for the bedrooms with a top floor retreat loft space that could be used for a king-size bedroom, a private office space, an art studio or workout area, the uses are limitless & include a huge terrace for lounging under the stars. Having overnight guests is a breeze as the basement includes a bedroom & bathroom. The most coveted feature is a 2 car garage so no scraping the ice off the windshield this winter. Treat yourself to this beach home!
Property Features
- Date Listed: Monday, February 12, 2024
- Virtual Tour: View Virtual Tour for 145 Boardwalk Drive
- City: Toronto
- Neighborhood: The Beaches
- Major Intersection: Queen And Woodbine
- Full Address: 145 Boardwalk Drive, Toronto, M4L 3X9, Ontario, Canada
- Living Room: Pot Lights, Open Concept, Combined W/Dining
- Kitchen: Combined W/Family, W/O To Garden, Stainless Steel Appl
- Family Room: W/O To Garden, Gas Fireplace, Picture Window
- Listing Brokerage: Keller Williams Advantage Realty - Disclaimer: The information contained in this listing has not been verified by Keller Williams Advantage Realty and should be verified by the buyer.

