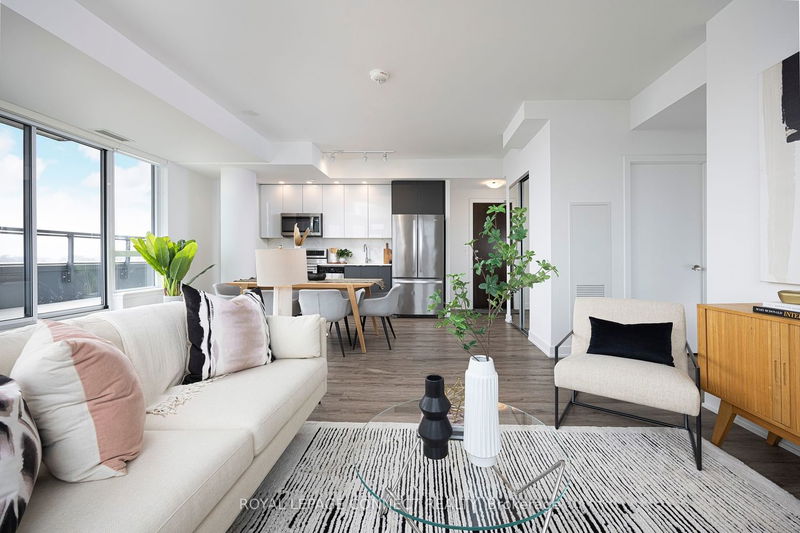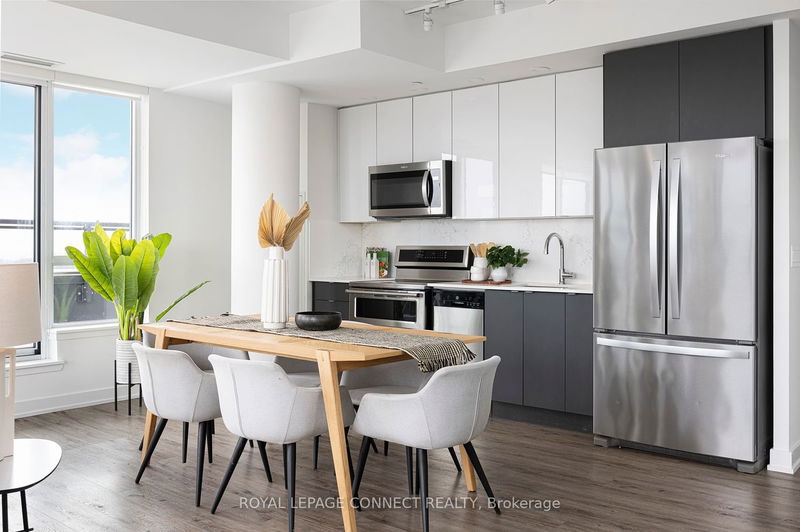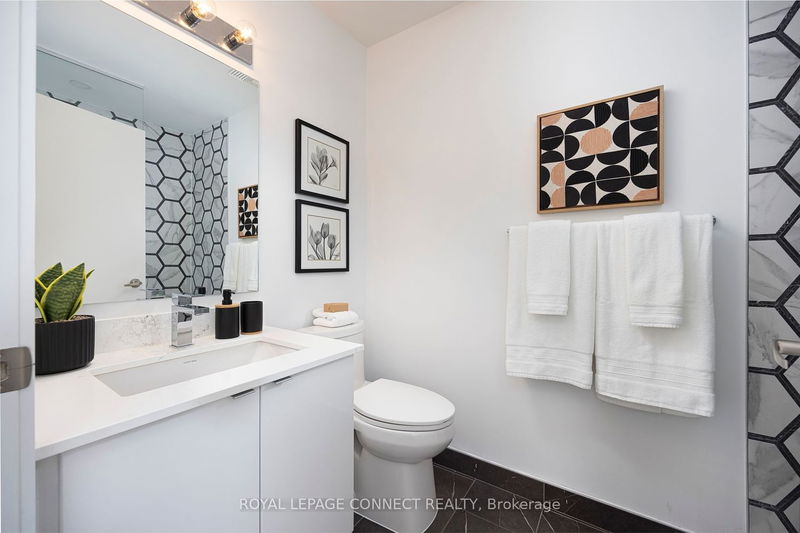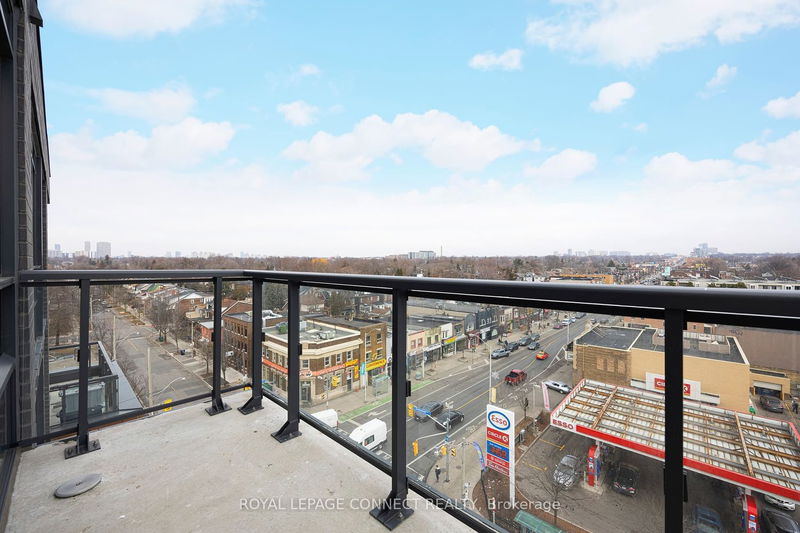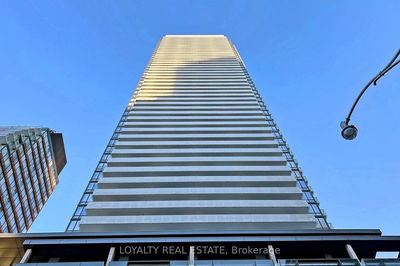Come check out what's good at Danforth & Greenwood! Welcome to 630 Greenwood Avenue Suite 710 at the nearly new Platform Condos. This expansive suite feels more like a bungalow in the sky than a condo! With three orientations - north, east, and south - step inside and see how three walls of windows make all the difference. The open concept common living area includes a living room, dining room, & a kitchen with a myriad of upgrades including a full-sized fridge with French doors, a full-sized range with a double oven, two-toned cabinets, & an upgraded quartz countertop & backsplash. Originally a 3-bedroom plus den, the den has been enclosed to create a separate laundry room with extra storage. There are two full bathrooms & three bedrooms, with the primary bedroom featuring a coveted ensuite and huge walk-in closet. Back off the main living area you'll find not one, but two outdoor spaces, one of which being a massively oversized south-facing terrace with sweeping views
Property Features
- Date Listed: Tuesday, February 13, 2024
- Virtual Tour: View Virtual Tour for 710-630 Greenwood Avenue
- City: Toronto
- Neighborhood: Blake-Jones
- Full Address: 710-630 Greenwood Avenue, Toronto, M4J 0A8, Ontario, Canada
- Living Room: Open Concept, W/O To Balcony, Laminate
- Kitchen: Combined W/Dining, Modern Kitchen, Stainless Steel Appl
- Listing Brokerage: Royal Lepage Connect Realty - Disclaimer: The information contained in this listing has not been verified by Royal Lepage Connect Realty and should be verified by the buyer.







