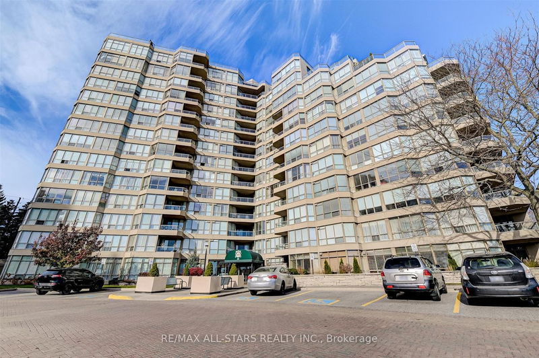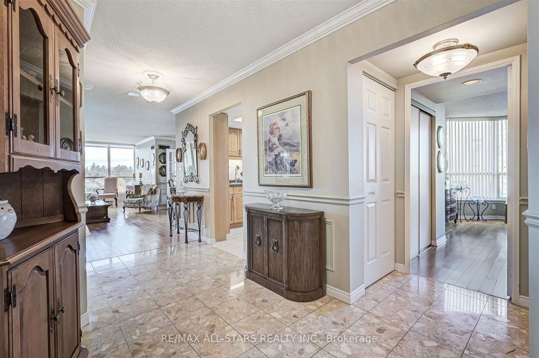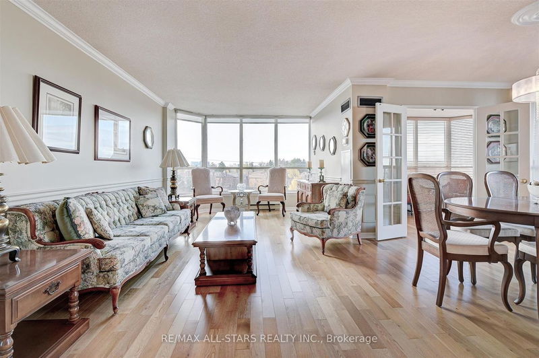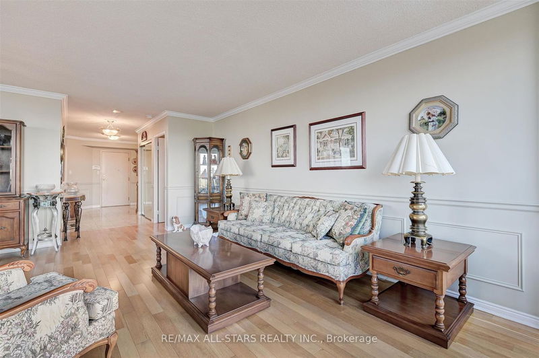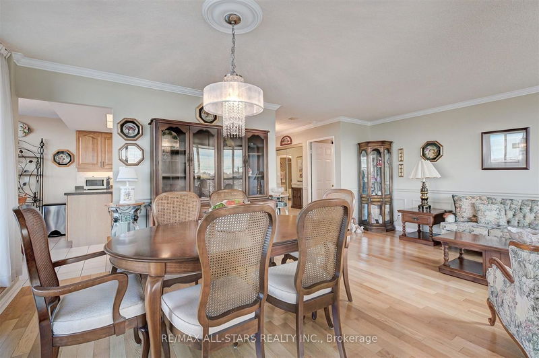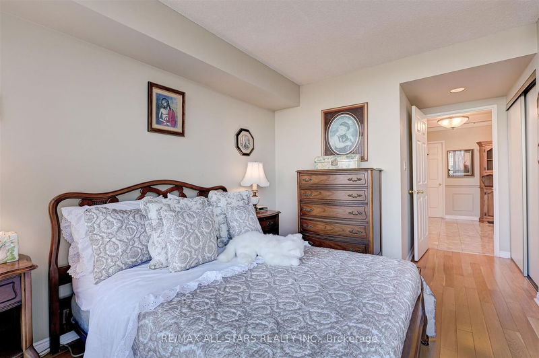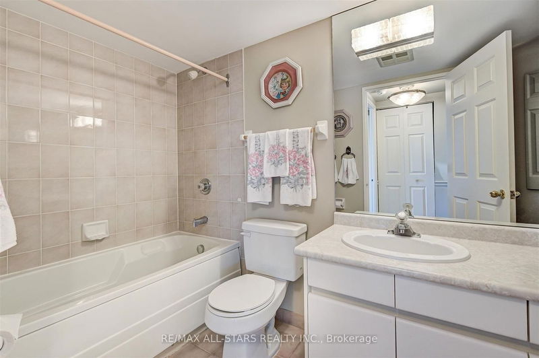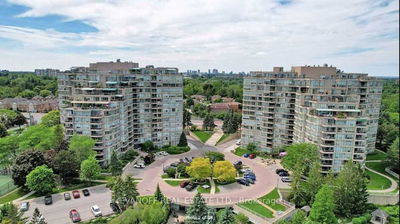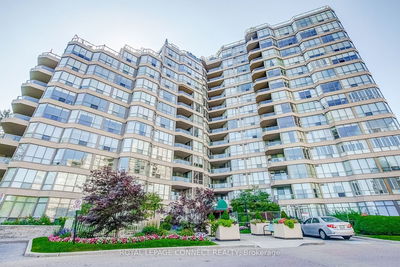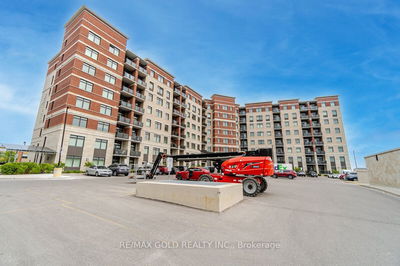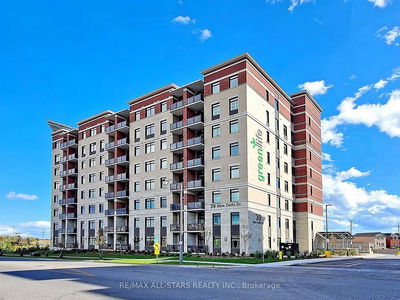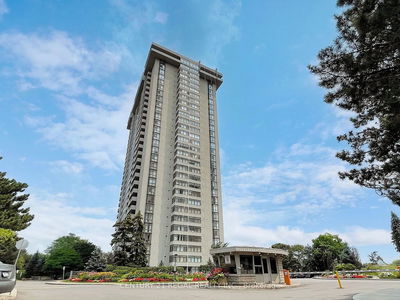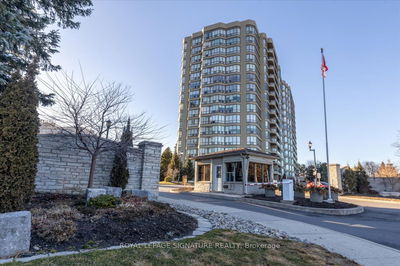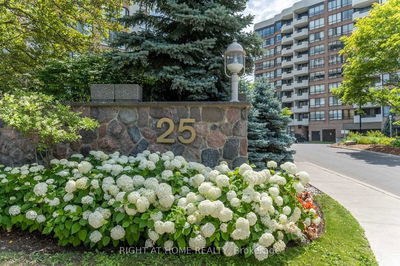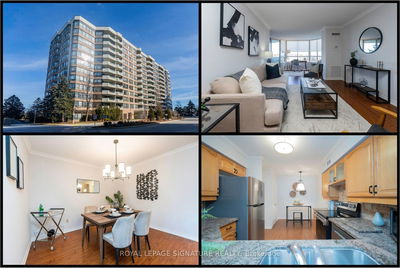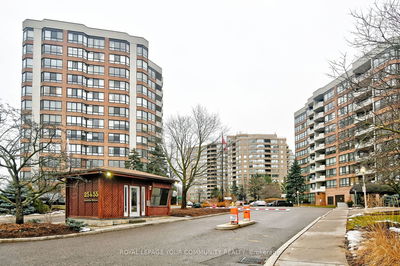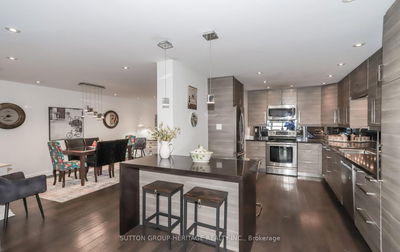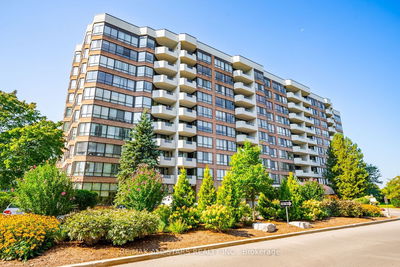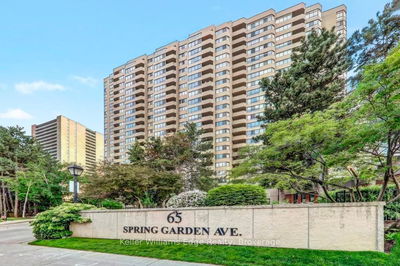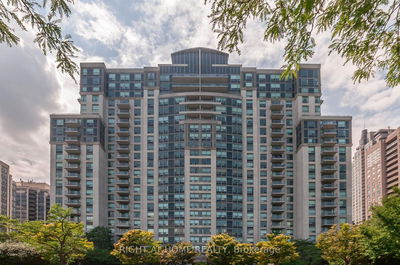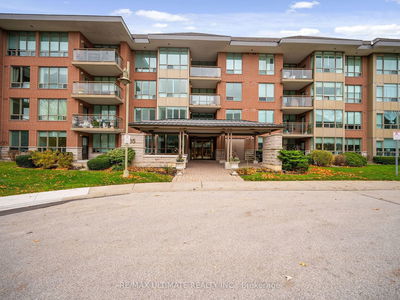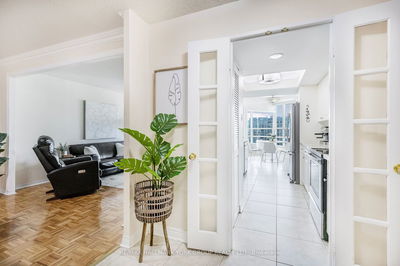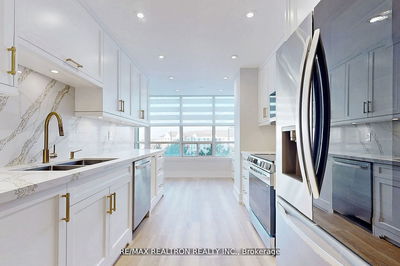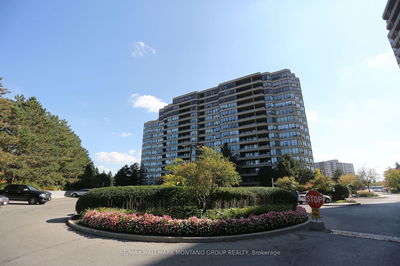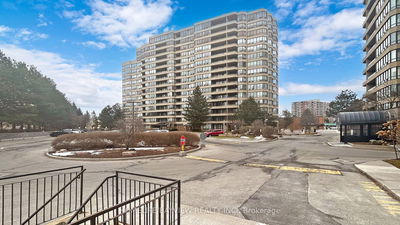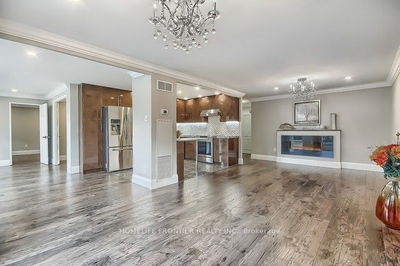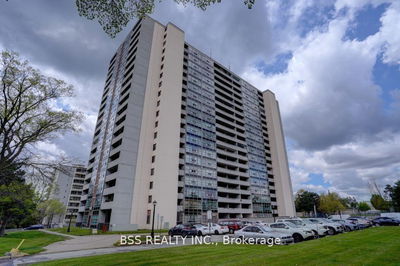Rowatson Model, Desirable Split Bedroom Layout! Welcome to Gates of Guildwood! This Condo Community Sits on Approximately 13 Acres of Spectacular Grounds and Gardens Overlooking Lake Ontario! This Well-maintained Suite is the One You've Been Waiting for! The Interior Offers Approx. 1,500 Square Feet of Living Space, a Grand Foyer Entrance, Gleaming Hardwood Floors, a Sunny Solarium, a Spacious Balcony - Perfect for Relaxing on Those Warm Summer Days, a New Fan Coil and TWO Car Parking Included! Sought After Tridel Building is Perfectly Run and Maintained With Coveted Amenities, Including 24/7 Security at the Gatehouse, Indoor Pool, Outdoor Tennis Court, Party Room, Pathways Through the Extensive Gardens and More! Say Hello to Your New Lifestyle!
Property Features
- Date Listed: Tuesday, February 13, 2024
- City: Toronto
- Neighborhood: Guildwood
- Major Intersection: Kingston Rd / Guildwood Pkwy
- Full Address: 603-20 Guildwood Pkwy, Toronto, M1E 5B6, Ontario, Canada
- Living Room: Hardwood Floor, Wainscoting, Large Window
- Kitchen: Ceramic Floor, W/O To Balcony
- Listing Brokerage: Re/Max All-Stars Realty Inc. - Disclaimer: The information contained in this listing has not been verified by Re/Max All-Stars Realty Inc. and should be verified by the buyer.

