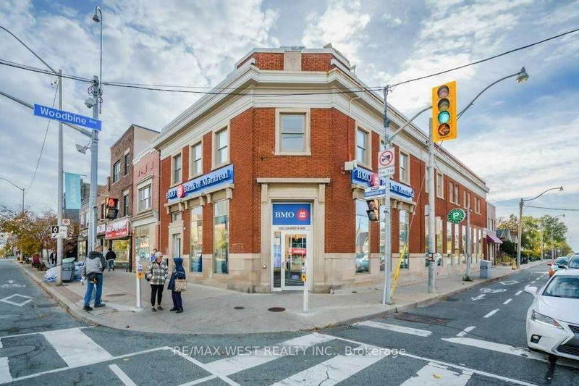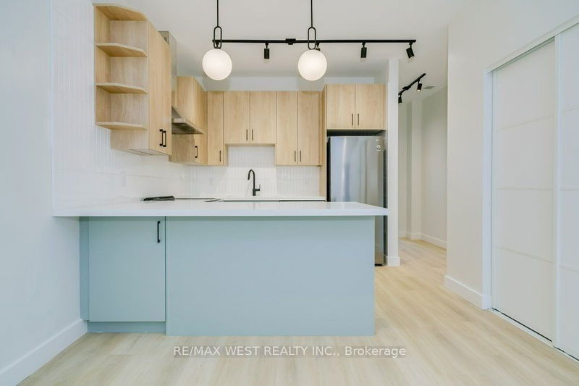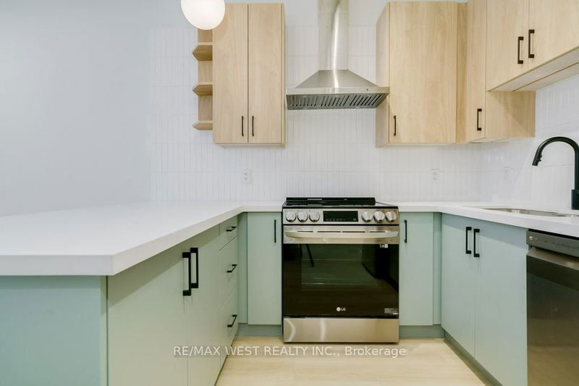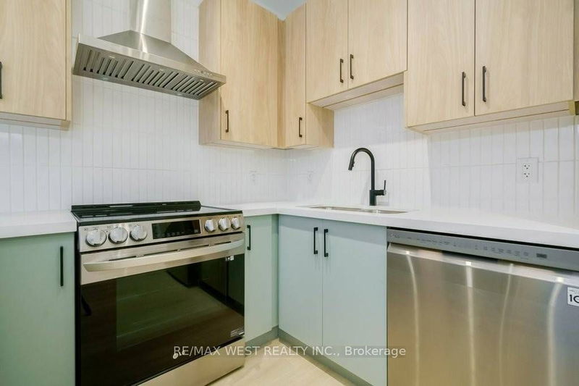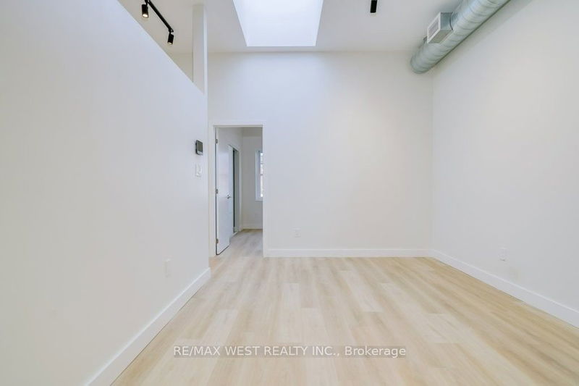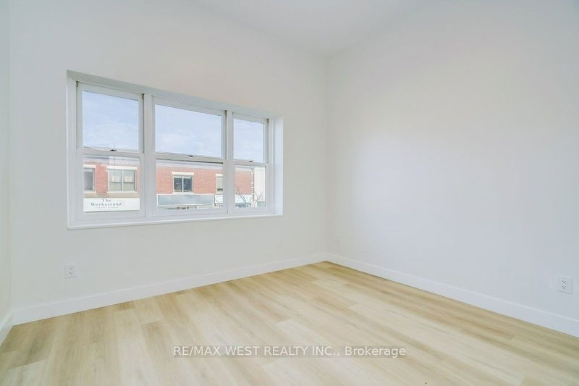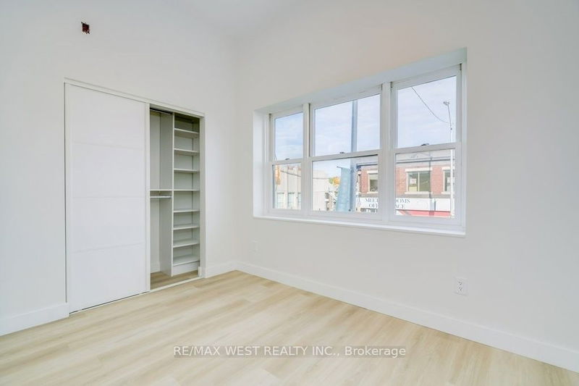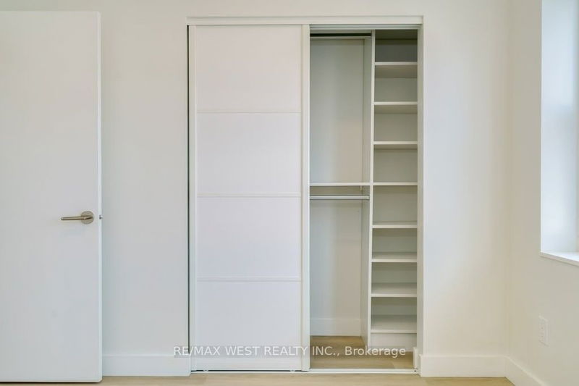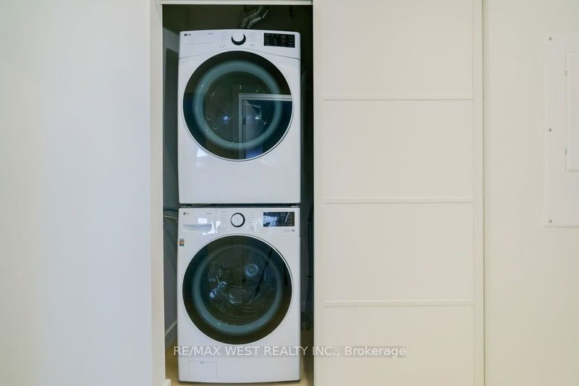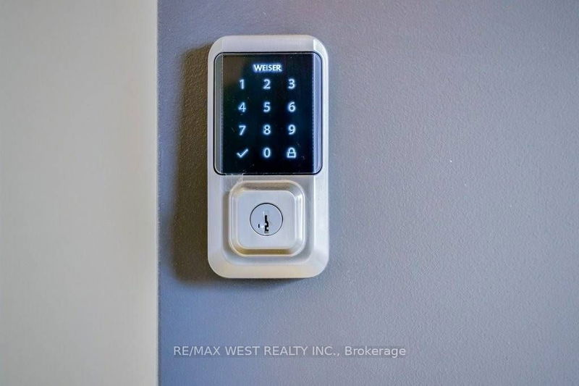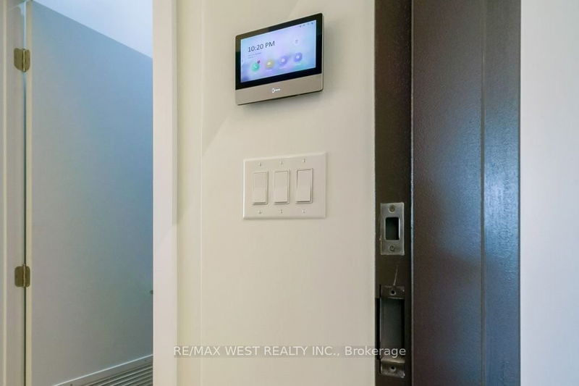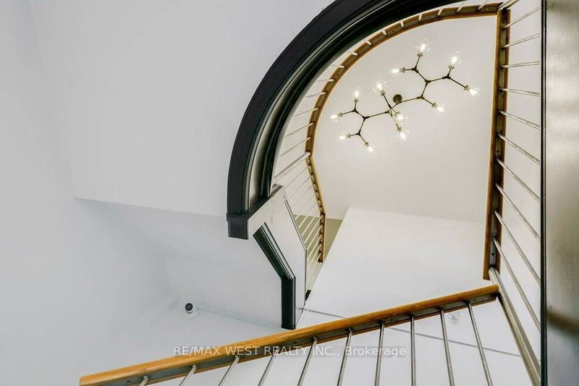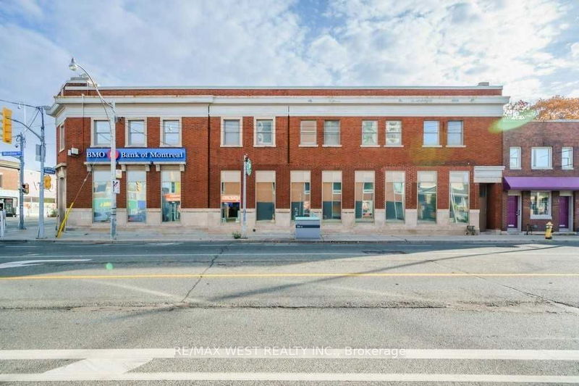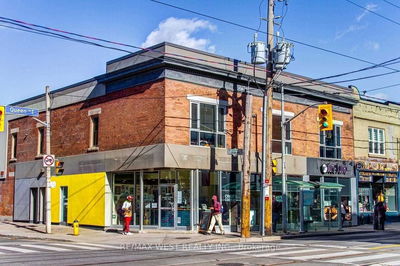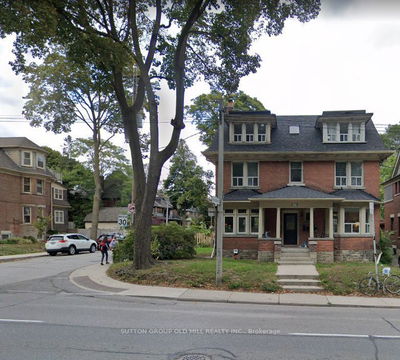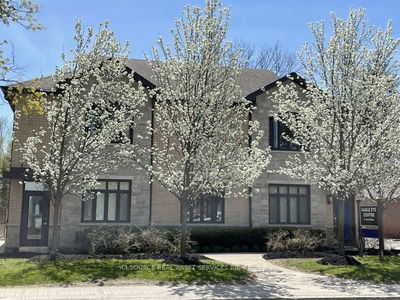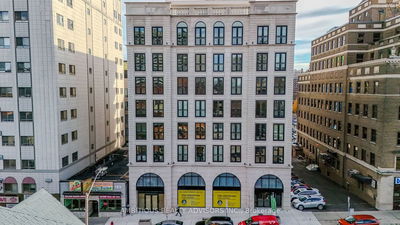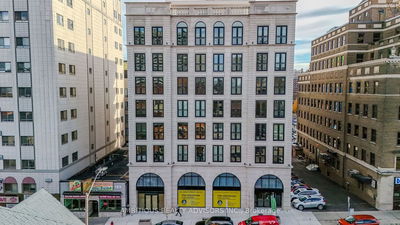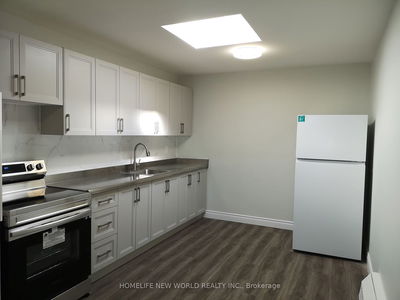Your search ends here! Boutique style living at its finest. Welcome to this brand new 2 bedroom contemporary masterpiece! 2nd floor walk-up located on the corner of Danforth & Woodbine. An outstanding design - the perfect combination of functionality & beauty! Gorgeous inviting color palette complemented with stylish hardware & lighting. Big open rooms boasting high ceilings & lots of natural light. Laminate floors throughout. Spacious kitchen with an oversized island you'll love using for food prep and entertaining friends. Wonderful open concept living space, the perfect flow! Bedrooms feature closet built-ins and windows. Great sized washroom complete with a tub &storage. Ensuite laundry. Convenient location - walk to wonderful shops & restaurants. Enjoy the convenience of living directly across the street from TTC Bloor/Danforth line (woodbine station).Storage Locker Included! Make this wonderful apartment your next home!
Property Features
- Date Listed: Tuesday, February 13, 2024
- City: Toronto
- Neighborhood: East End-Danforth
- Major Intersection: Danforth/Woodbine
- Full Address: 204-2083 Danforth Avenue, Toronto, M4C 1K1, Ontario, Canada
- Living Room: Combined W/Kitchen, Skylight, Open Concept
- Kitchen: Breakfast Bar, Stainless Steel Appl, Laminate
- Listing Brokerage: Re/Max West Realty Inc. - Disclaimer: The information contained in this listing has not been verified by Re/Max West Realty Inc. and should be verified by the buyer.

