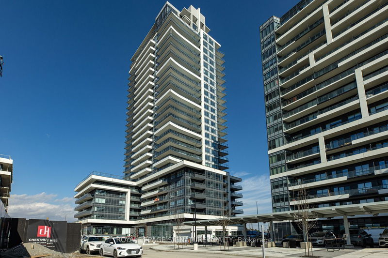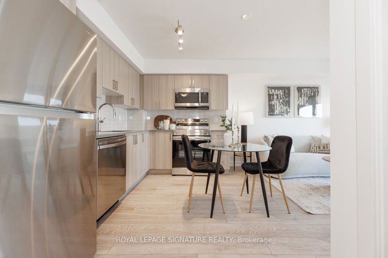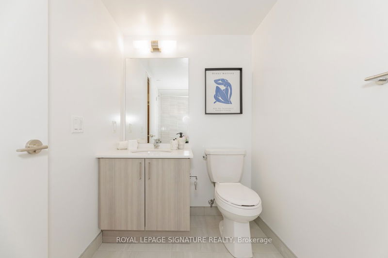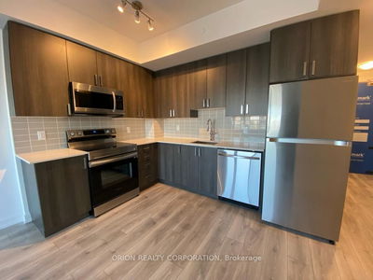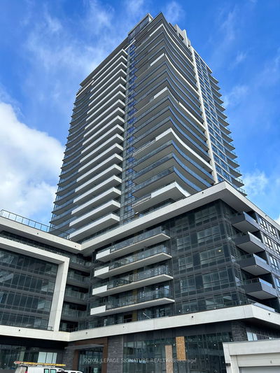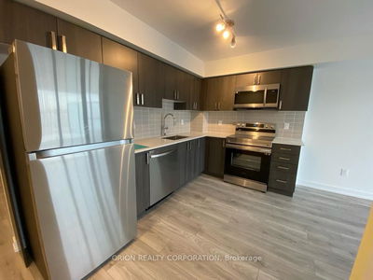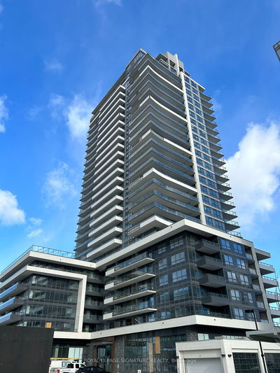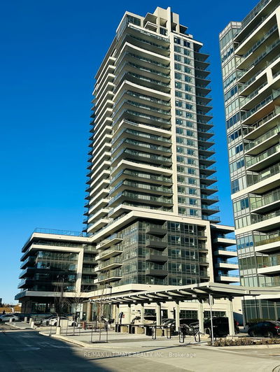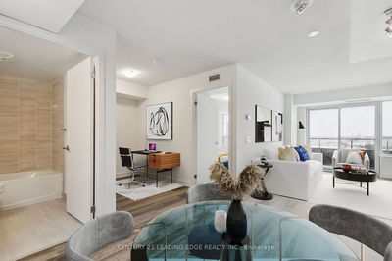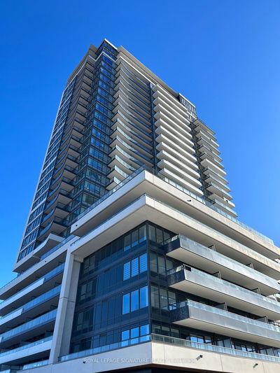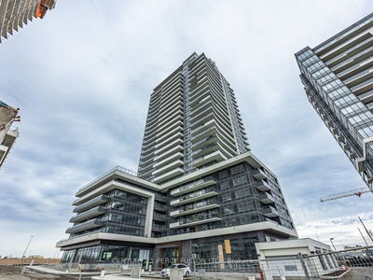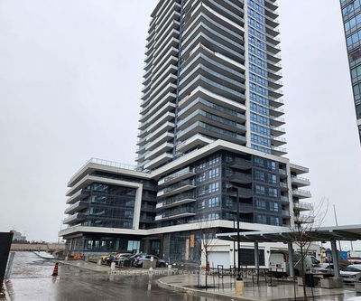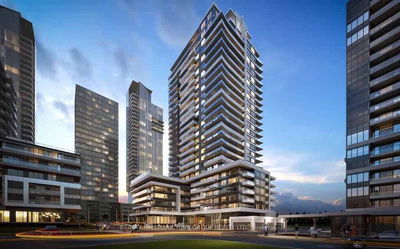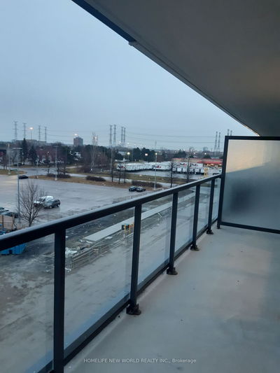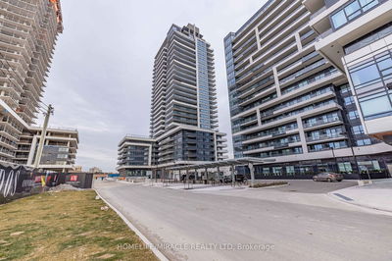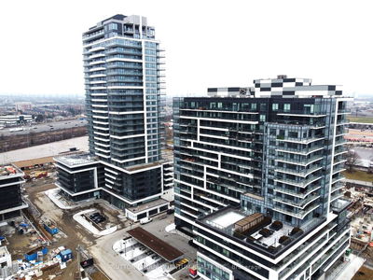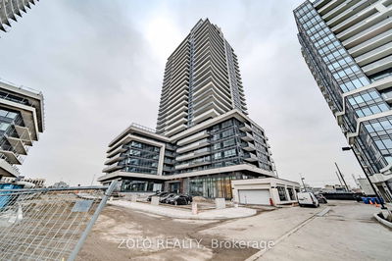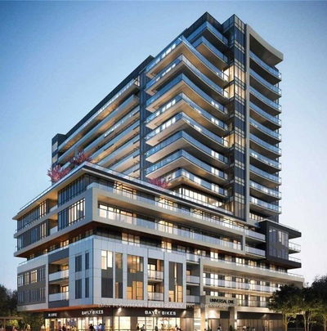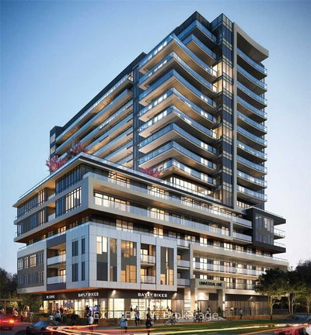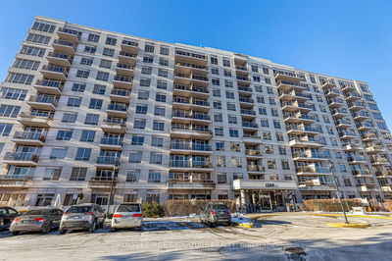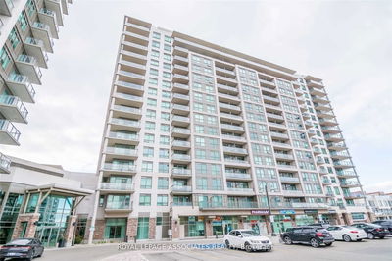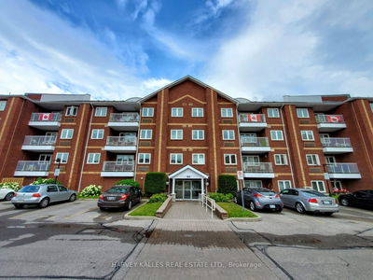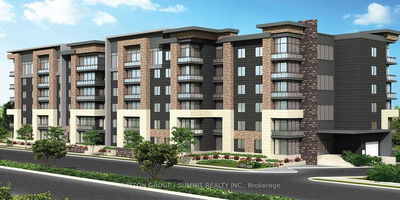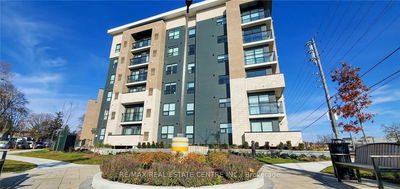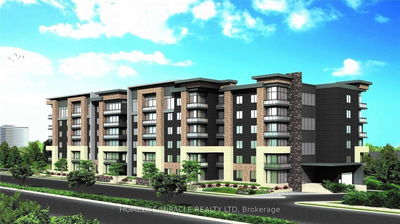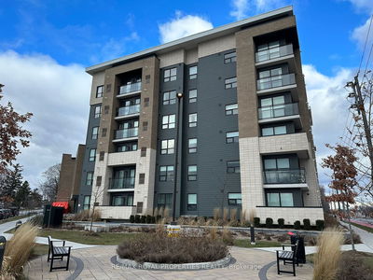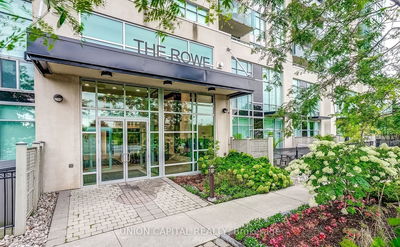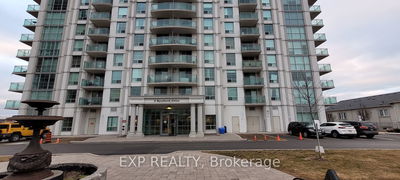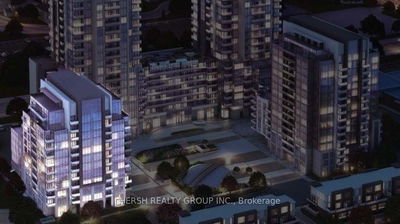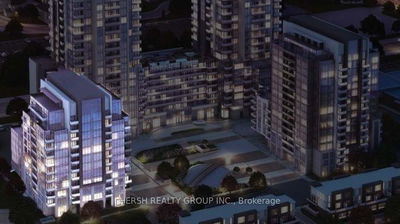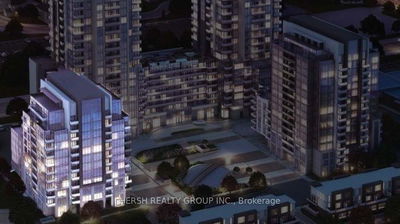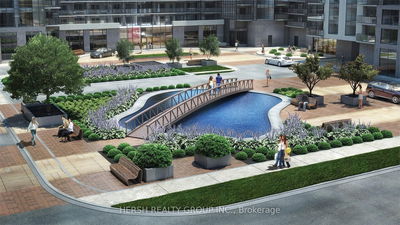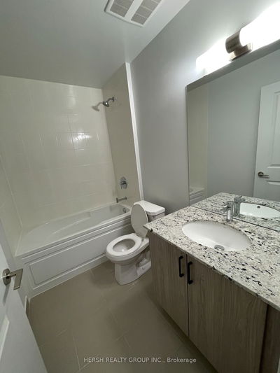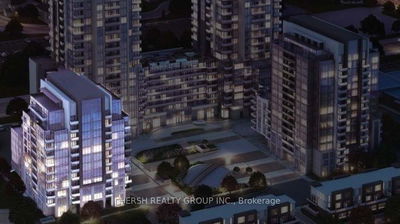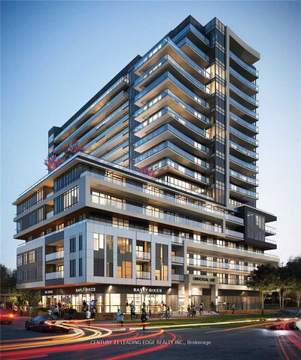*PARKING AND LOCKER INCL.* 15 Th Floor! *MODEL SUITE* The Most Sought After 1 Bed WheelchairAccessible Floor Plan In The Tower. Welcome To Universal City Tower 2, Pickering's PremierCondominium Development. This Luxurious 1-Bed Unit Boasts Modern Smooth Finished Ceilings. TheSpacious Living Room Opens Onto A Large Balcony To Enjoy Your Morning Coffee, Offering A PerfectRetreat. Inside, You'll Find Upgraded Features Including Stone Counters, Soft Close Cabinets,Stainless Steel Appliances, And Upgraded Laminate Flooring Throughout The Living, Dining, AndBedroom Areas. Oversized Windows Flood This Space With Natural Light & Ambiance. Incl. "Upgraded" Ensuite Laundry Washer/Dryer. JustSteps Away From Tower Is The Go Train; Be At Union Station In Under 30 Mins. Ideal For The Busy Professional. A Sleek Lobby With ImpressiveVaulted Ceilings And A 24-Hour Concierge Service. Plus, The Pickering Casino Resort Is Only A 5-Minute Drive Away. WelcomeHome To Luxury Living At Its Finest!
Property Features
- Date Listed: Wednesday, February 14, 2024
- City: Pickering
- Neighborhood: Bay Ridges
- Major Intersection: Liverpool & Bayly
- Full Address: 1511-1455 Celebration Drive, Pickering, L1W 1L8, Ontario, Canada
- Living Room: Combined W/Dining, Walk-Out, Laminate
- Kitchen: Combined W/Dining, Stainless Steel Appl, Laminate
- Listing Brokerage: Royal Lepage Signature Realty - Disclaimer: The information contained in this listing has not been verified by Royal Lepage Signature Realty and should be verified by the buyer.

