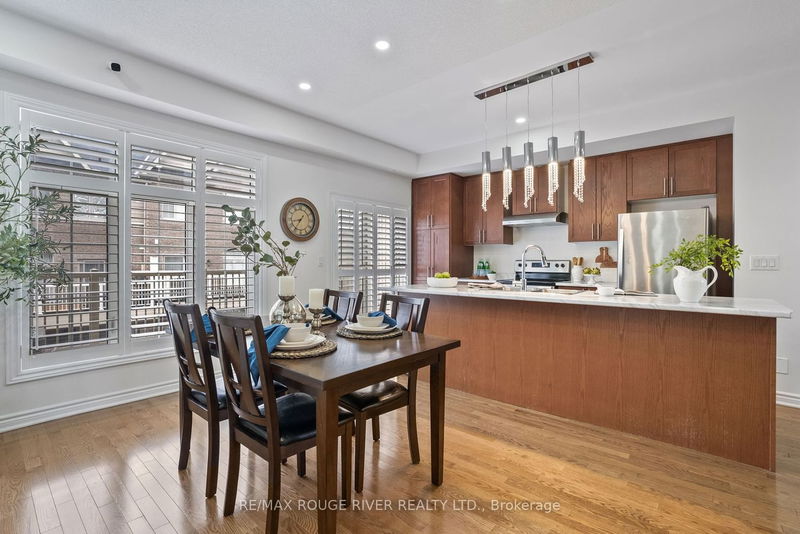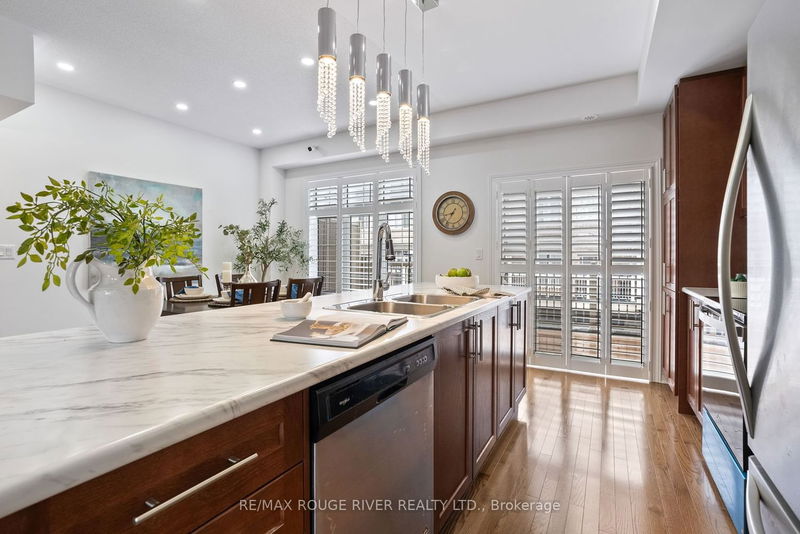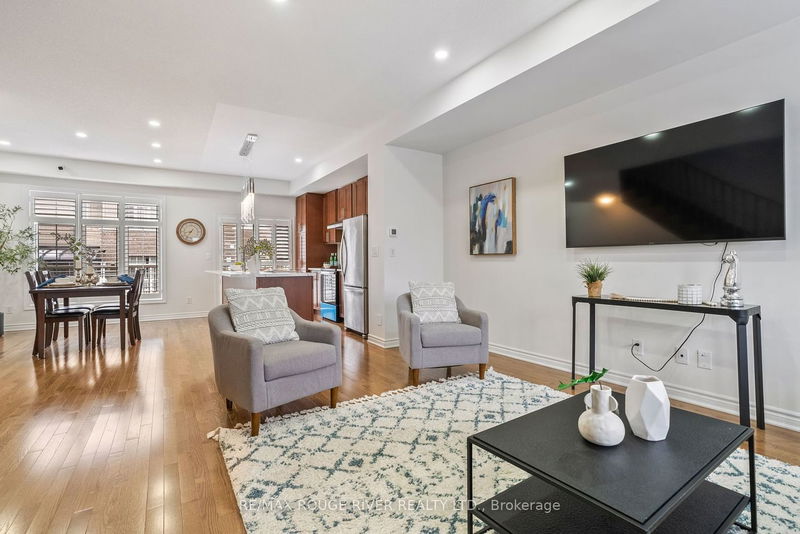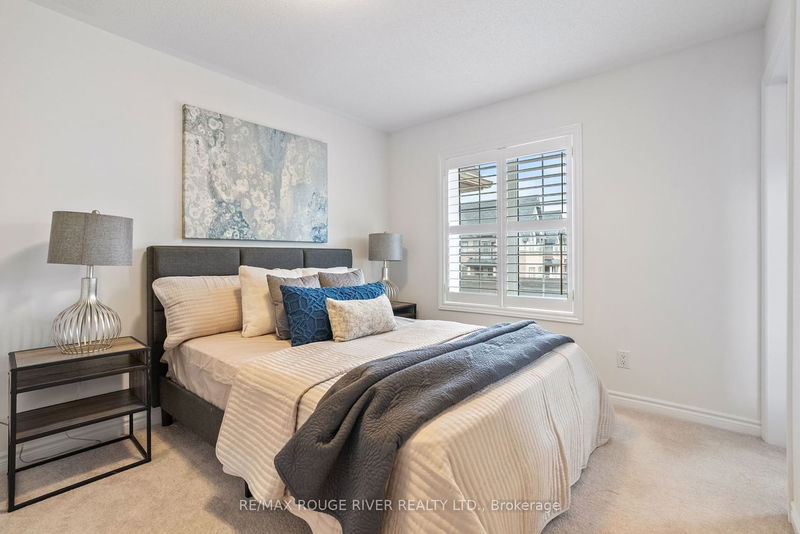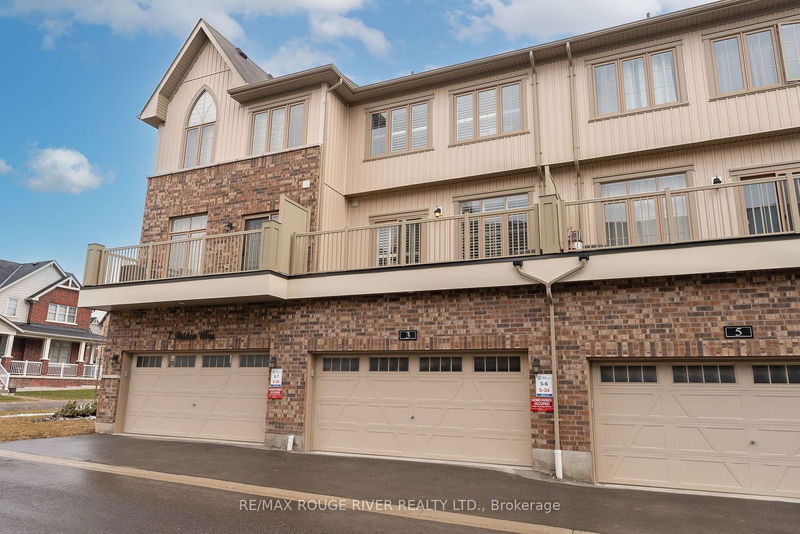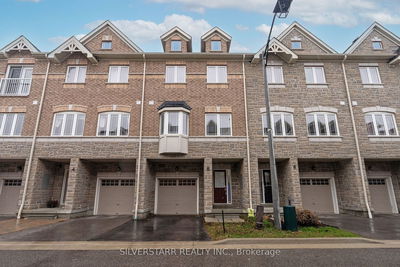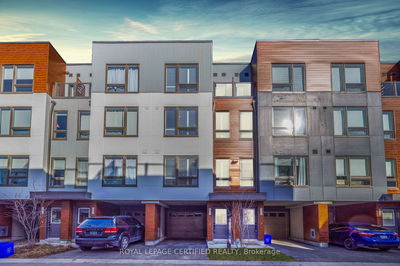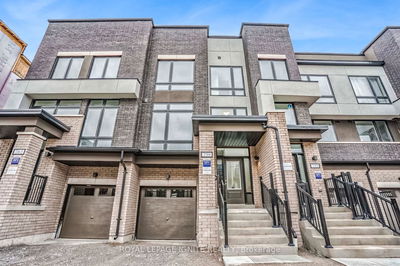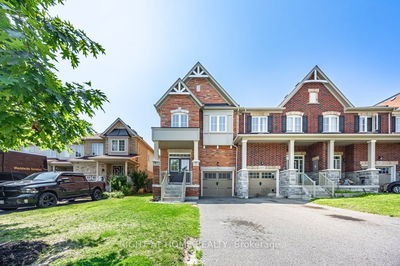Welcome to your dream home nestled in the heart of the charming Rolling Acres community! This exquisite townhouse boasts an elegant fusion of sophistication & comfort, offering 4 bedrooms and, 4 bathrooms. Step into the open concept living area with abundance of natural light, highlighting the gleaming hardwood floors and 9 foot ceilings throughout the main level. California shutters adorn the windows, providing both privacy and style, while pot lights add a touch of modernity and warmth. The heart of this home lies in its gourmet kitchen, a culinary enthusiast's delight, complete with a sleek centre island, perfect for meal preparation or casual dining, and a convenient walkout to your own private west-facing deck, ideal for al fresco entertaining or simply enjoying the sunset. Retreat to the primary bedroom oasis, where tranquility awaits. Pamper yourself in the luxurious 4-piece ensuite, offering a serene escape from the day's hustle and bustle.
Property Features
- Date Listed: Wednesday, February 14, 2024
- City: Whitby
- Neighborhood: Rolling Acres
- Full Address: 3 Hidden Way, Whitby, L1R 0R6, Ontario, Canada
- Kitchen: Stainless Steel Appl, Centre Island, W/O To Terrace
- Listing Brokerage: Re/Max Rouge River Realty Ltd. - Disclaimer: The information contained in this listing has not been verified by Re/Max Rouge River Realty Ltd. and should be verified by the buyer.








