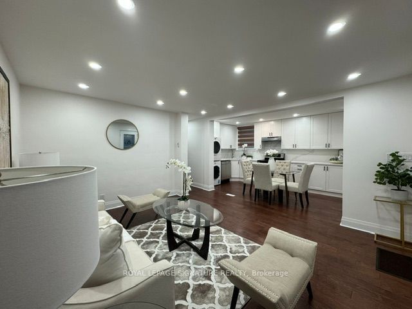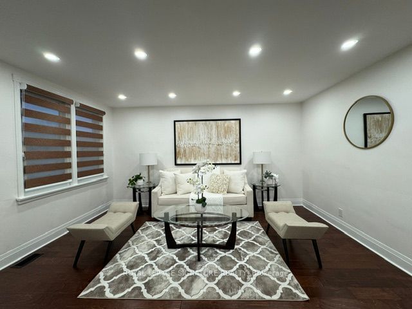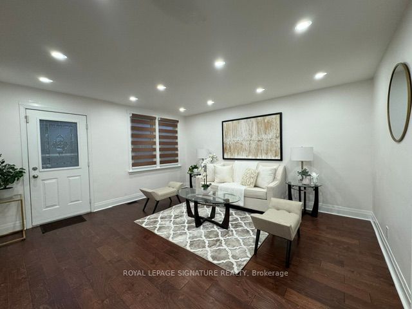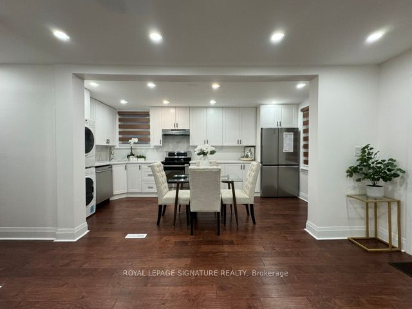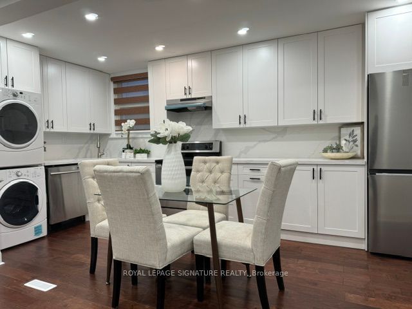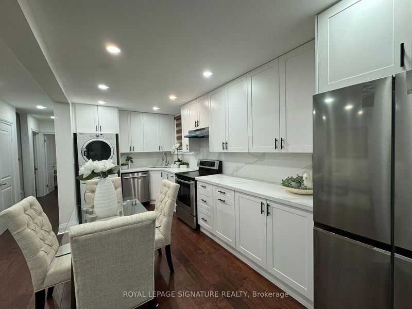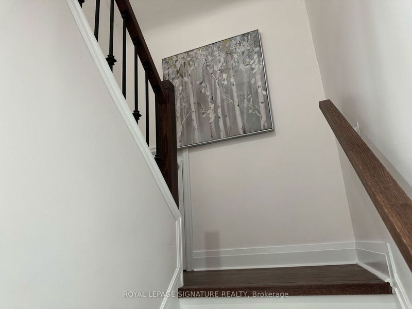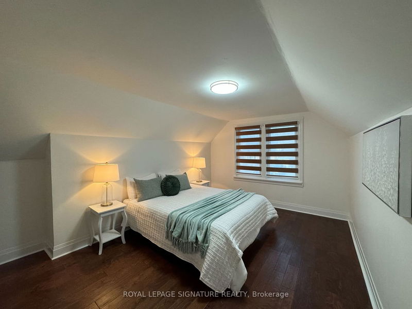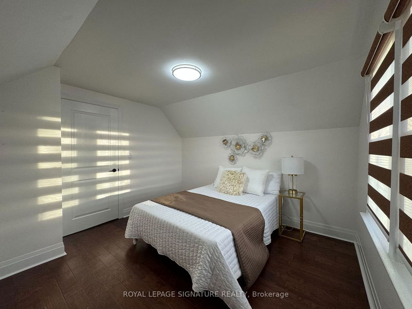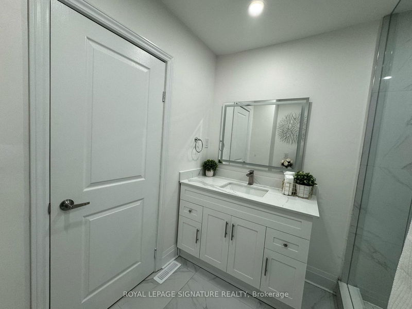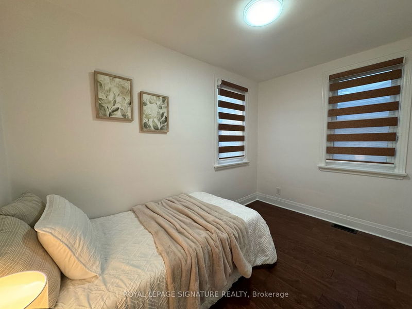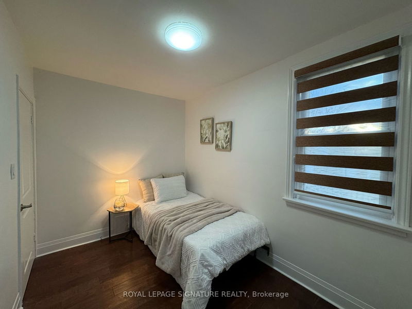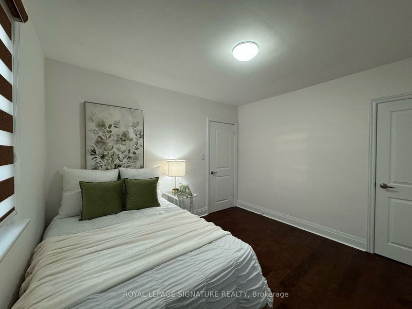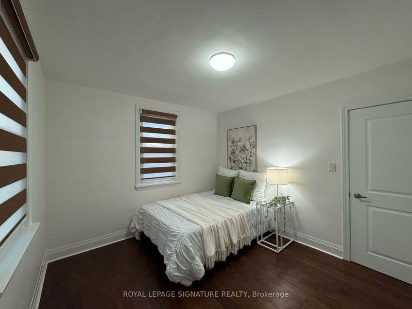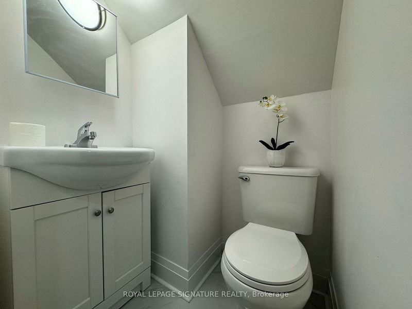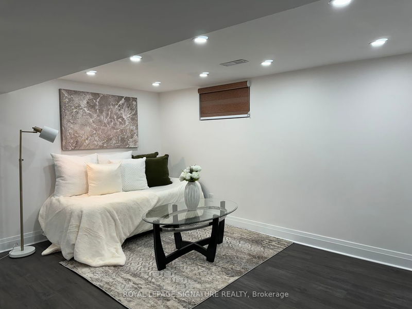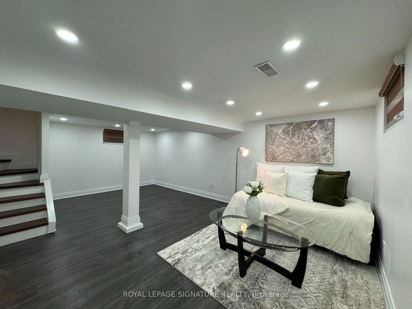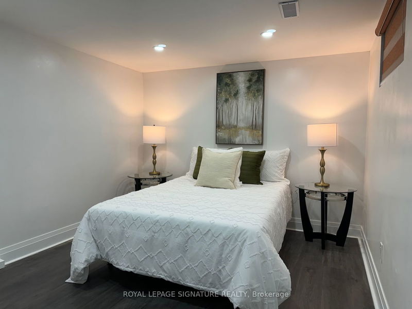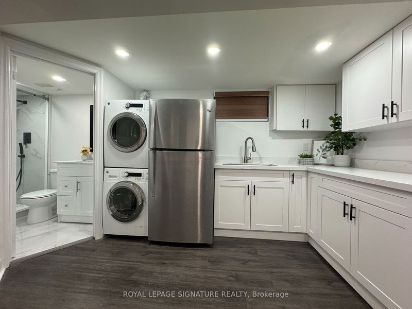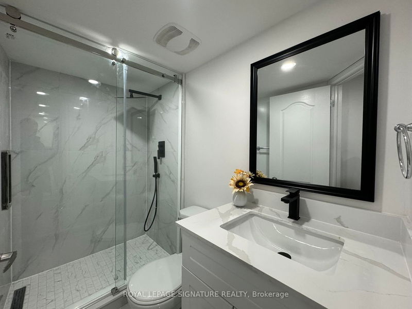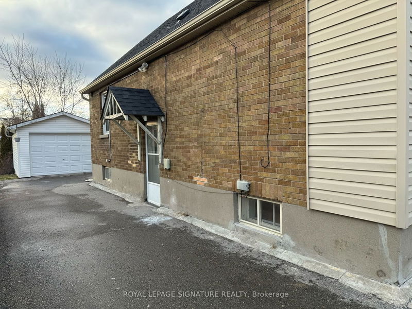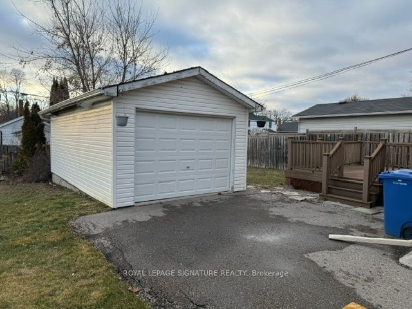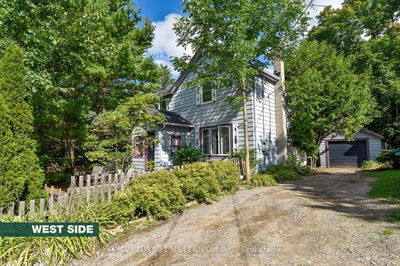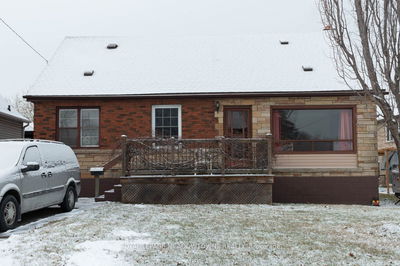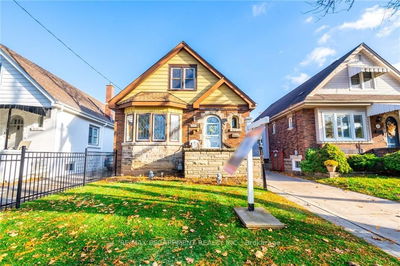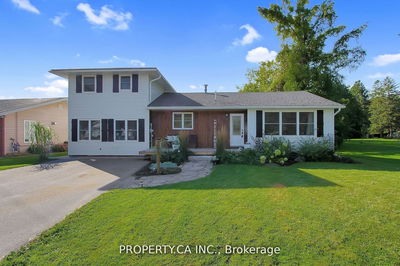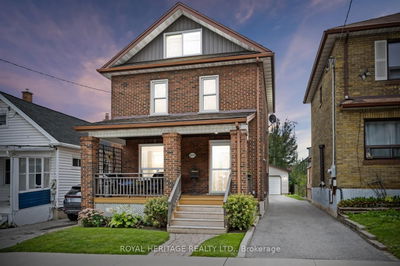Welcome To This Charming 1.5 Storey Detached In A Nice, Quite & Family Friendly Neighborhood In Central Oshawa! Over 2,000 Sqft Of Spacious & Tastefully Renovated Living Space! This Gorgeous 4+1 Bdrm & 2.5 Bath, Solid Brick & Sun-Filled Home, Sits On A Premium Lot W/Oversized Detached Car Garage & A Long Driveway & Boasts On Main Flr Delightful Open Concept Living/Dining Rm W/Large Windows, Beautiful Modern Kitchen W/Breakfast Area, New Stainless Steel Appliances, Quartz C/T & Matching Backsplash, 2 Bright Bdrms, Upgraded Full Bath W/Glass Shower & Brand New Washer & Dryer. 2nd Flr Features 2 Large Bdrms & A Convenient Powder Rm. A Beautifully Renovated Basement W/Separate Entrance, Massive Family Rm, Large Bdrm, Upgraded Full Bath W/Glass Shower, New Kitchen W/Quartz C/T, SS Appliances & Own Washer & Dryer.. & Much More!!!
Property Features
- Date Listed: Wednesday, February 14, 2024
- City: Oshawa
- Neighborhood: Central
- Major Intersection: King St E/ Wilson Rd S
- Full Address: 98 Lasalle Avenue, Oshawa, L1H 5Y2, Ontario, Canada
- Kitchen: Hardwood Floor, Quartz Counter, Backsplash
- Living Room: Combined W/Dining, Hardwood Floor, Pot Lights
- Kitchen: Hardwood Floor, Pot Lights, Stainless Steel Appl
- Living Room: Combined W/Dining, Hardwood Floor, Pot Lights
- Listing Brokerage: Royal Lepage Signature Realty - Disclaimer: The information contained in this listing has not been verified by Royal Lepage Signature Realty and should be verified by the buyer.





