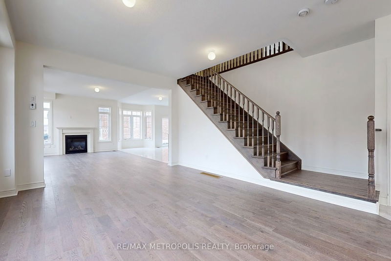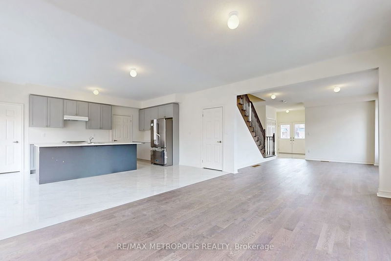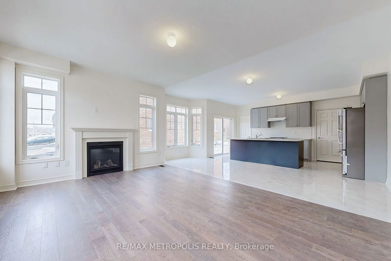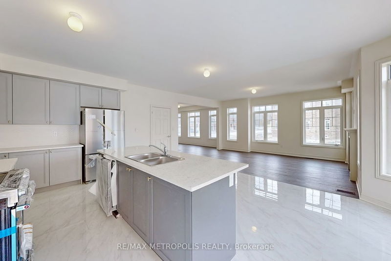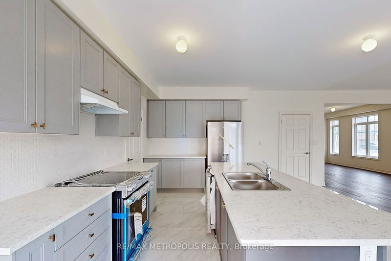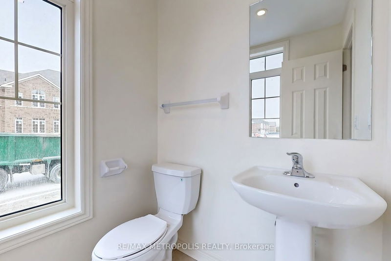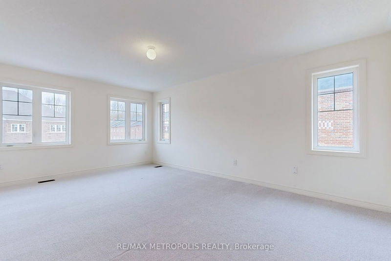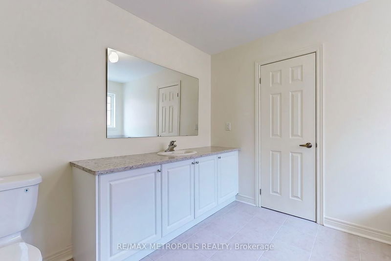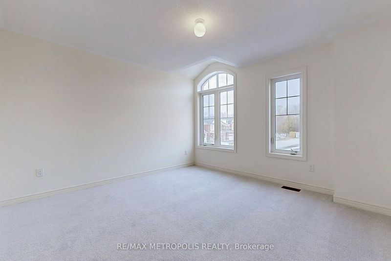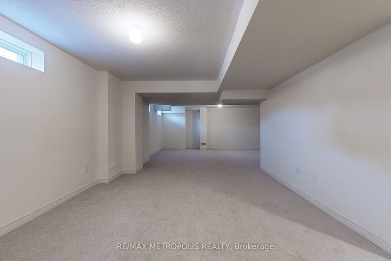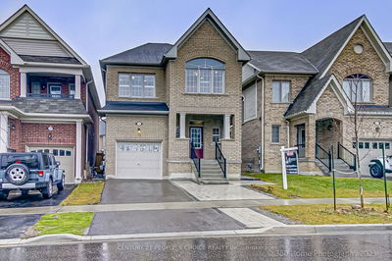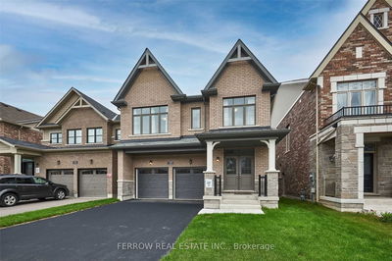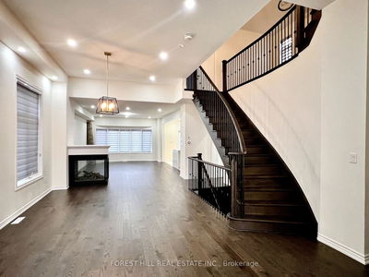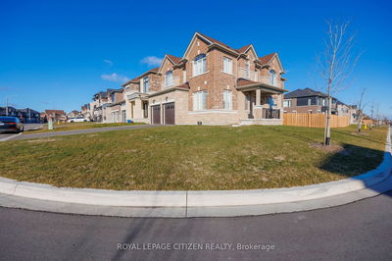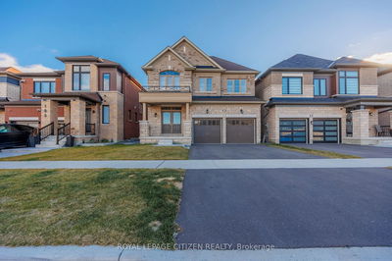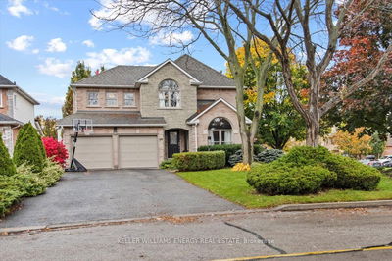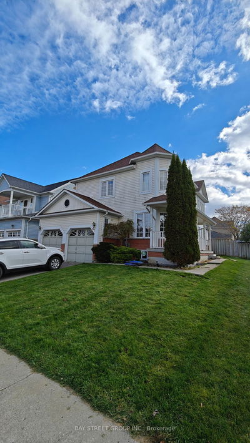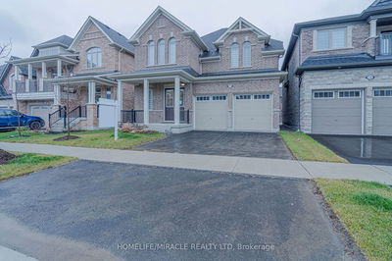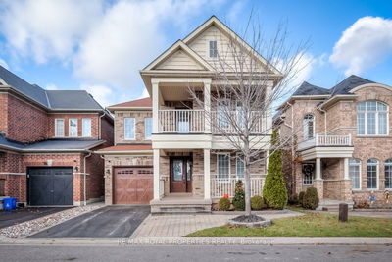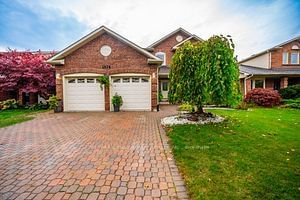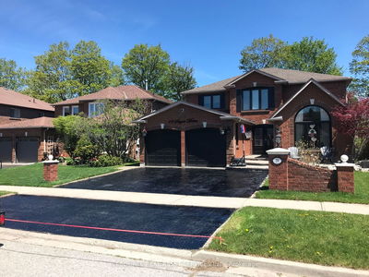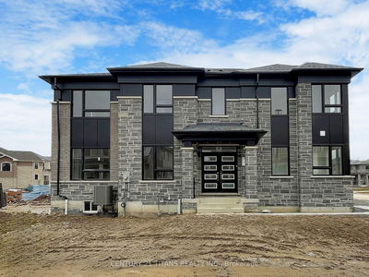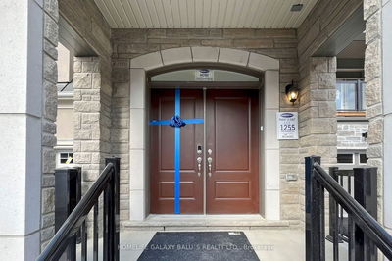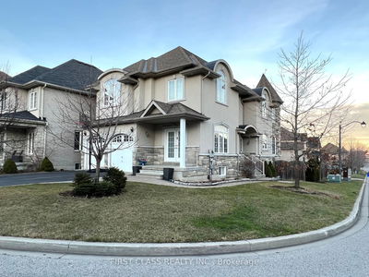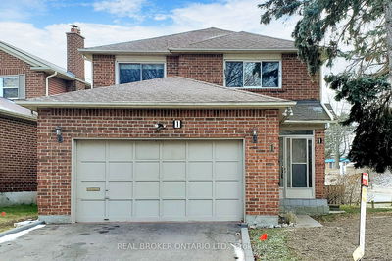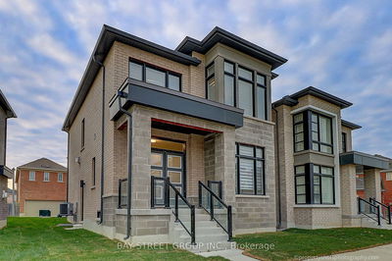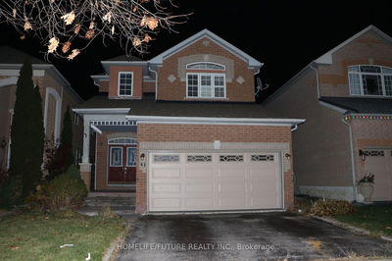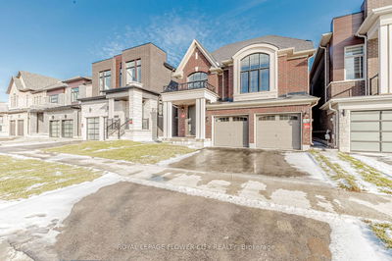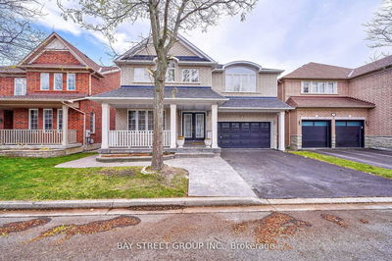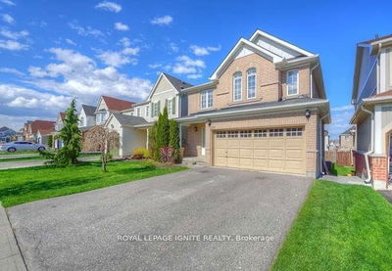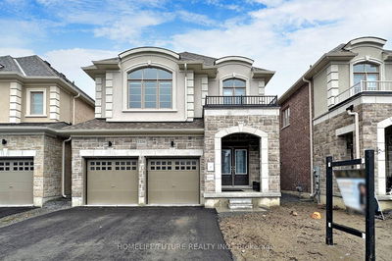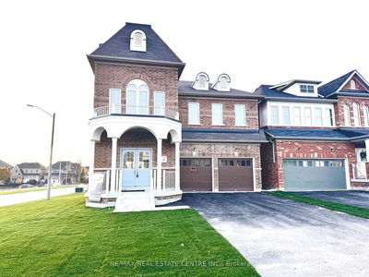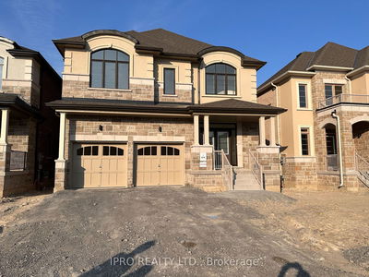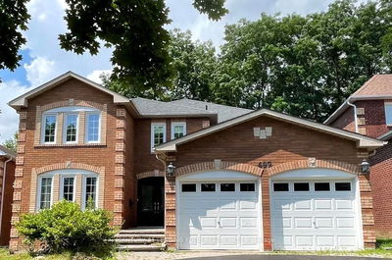Perfect is the word that best describes this Brand New Detached Double Garage Home by renowned builder Conservatory in the newly established community of Harmony Creek in Eastdale, Oshawa. This Premium Corner Lot, 4 Bed 5 Bath Detached home is approx 3400 Sqft Includes Separate Living, Dinning And High Ceiling Family Room with a cozy fireplace. Huge laundry room with cloakroom/mudroom access from garage. Stainless Steel high-end KitchenAid Appliances, Quartz countertops, Hood Range and Canopy. Backsplash, Modern Paneled Cabinetry, Stainless Steel Double-Sink, Pantry & Breakfast Bar. Engineered Hardwood Flooring on main, Spacious bedrooms with ample natural light, upgraded Principal Bedroom Ensuite Quartz counters, W/I closet. Second Room Ensuite, double closets in all rooms. Also available for sale.
Property Features
- Date Listed: Saturday, February 17, 2024
- City: Oshawa
- Neighborhood: Eastdale
- Major Intersection: Townline Rd N/Pebblestone Rd
- Family Room: Main
- Kitchen: Main
- Living Room: Main
- Listing Brokerage: Re/Max Metropolis Realty - Disclaimer: The information contained in this listing has not been verified by Re/Max Metropolis Realty and should be verified by the buyer.





