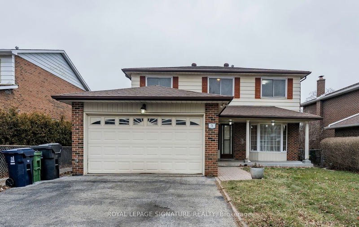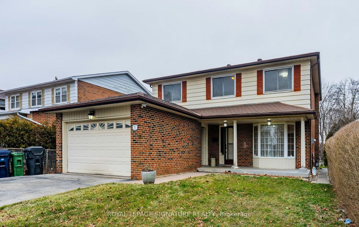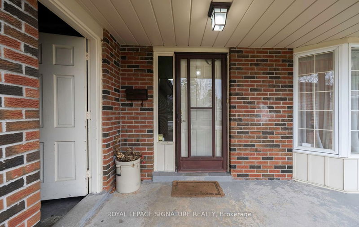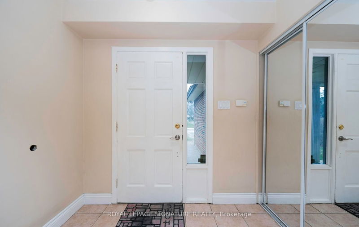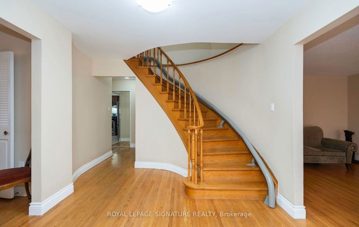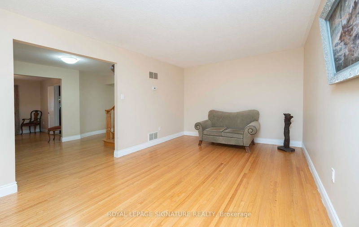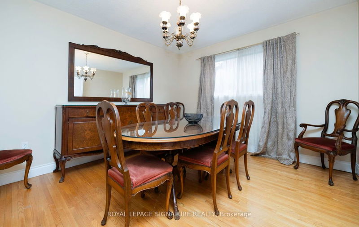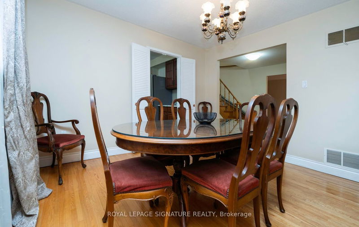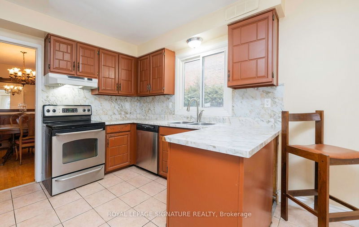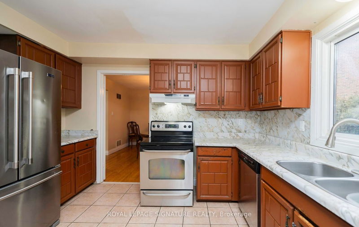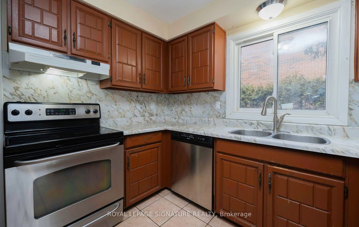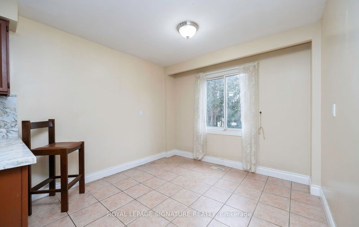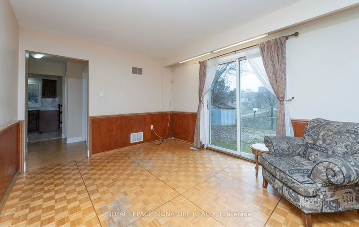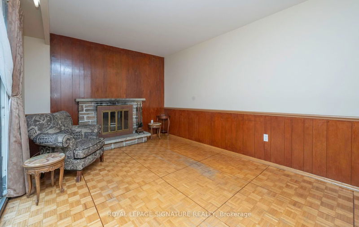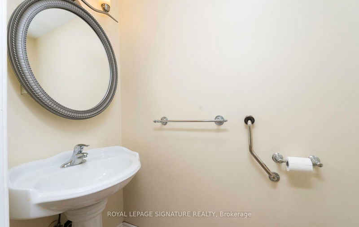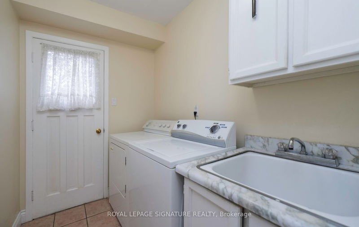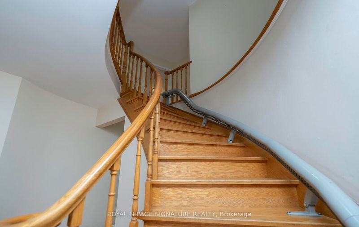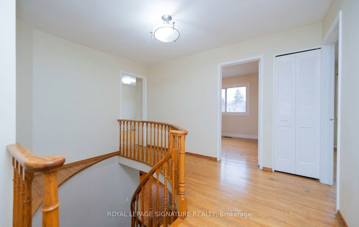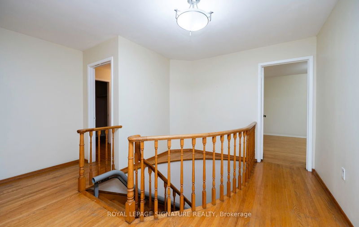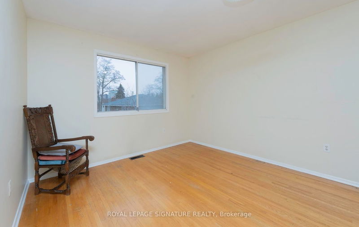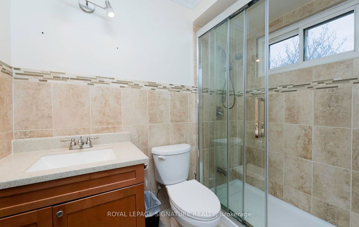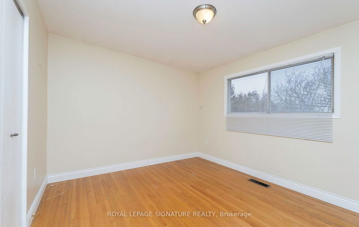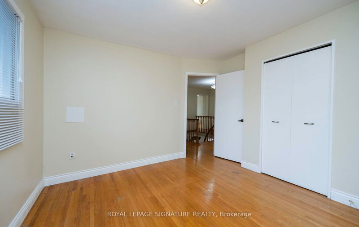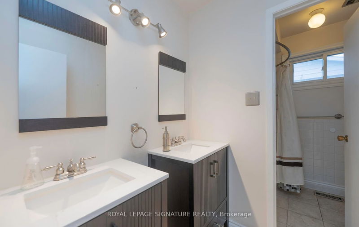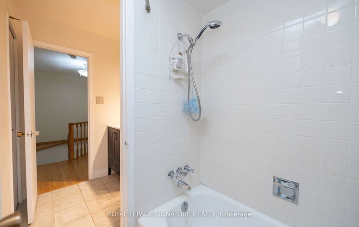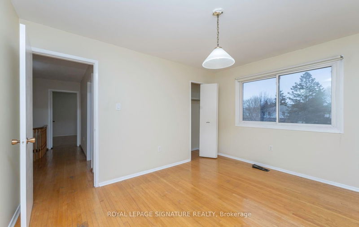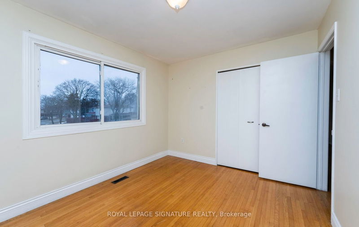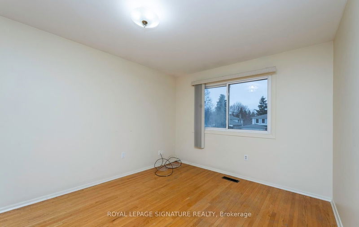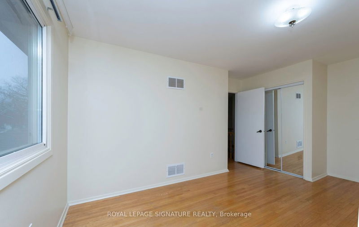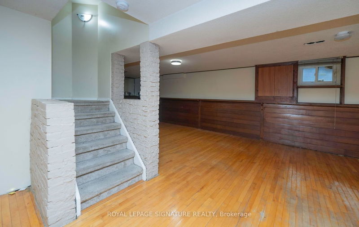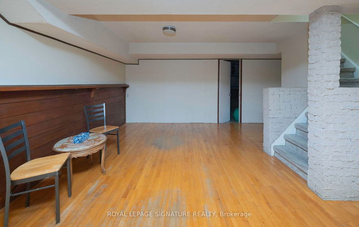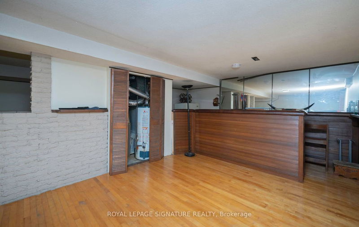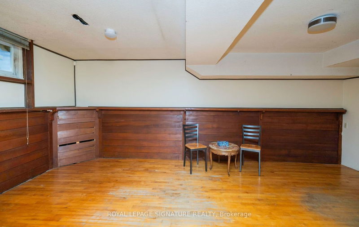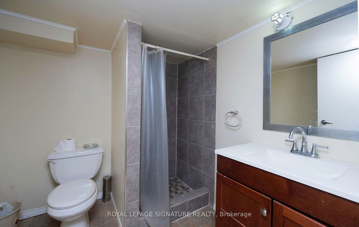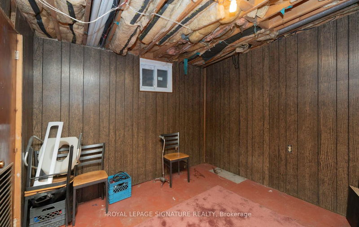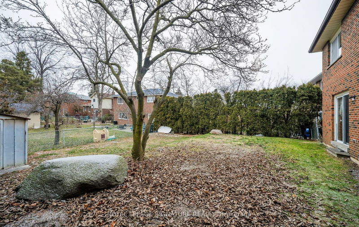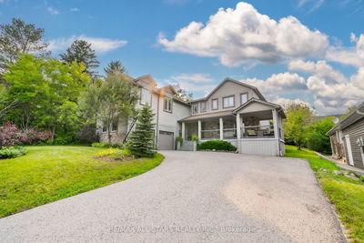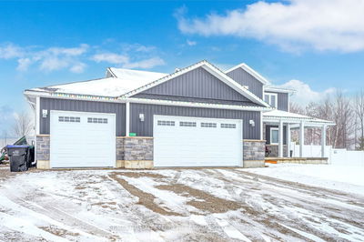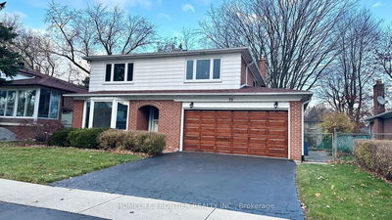Nestled In the Desirable Agincourt North Community. Fully Detached 5+2 Bedroom Home. Family Home. Same owner for 43 years. Large Eat in Kitchen, Separate Living and Dining room, Family room with Wood Fire Place and Walk Out to Yard, Hardwood Floors, Laundry on Ground Floor, 4-piece Bathroom in primary Bedroom with walk in closet. Basement partially finished with 2 Bedroom 3-piece Bathroom and large sitting area. Close to all amenities, Shopping, Schools, Park, and 401. Few minutes to future Sheppard East Subway extension. Home Being Sold In 'As Is', 'Where Is' Condition, Seller Makes No Representations & Warranties. Seller & Seller's Agent Do Not Retrofit the Status of Basement.
Property Features
- Date Listed: Tuesday, February 20, 2024
- Virtual Tour: View Virtual Tour for 71 Blueberry Drive
- City: Toronto
- Neighborhood: Agincourt North
- Major Intersection: Mccowan Rd/Huntingwood Dr
- Full Address: 71 Blueberry Drive, Toronto, M1S 2X9, Ontario, Canada
- Living Room: Hardwood Floor, Separate Rm, Bay Window
- Family Room: Parquet Floor, W/O To Garden, Fireplace
- Kitchen: Ceramic Floor, Eat-In Kitchen, Window
- Listing Brokerage: Royal Lepage Signature Realty - Disclaimer: The information contained in this listing has not been verified by Royal Lepage Signature Realty and should be verified by the buyer.

