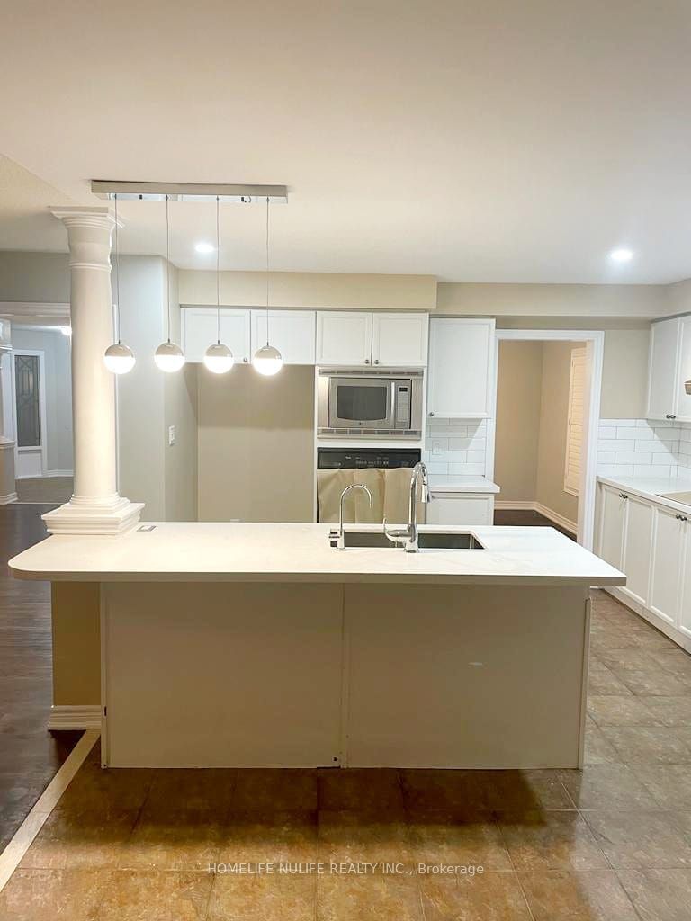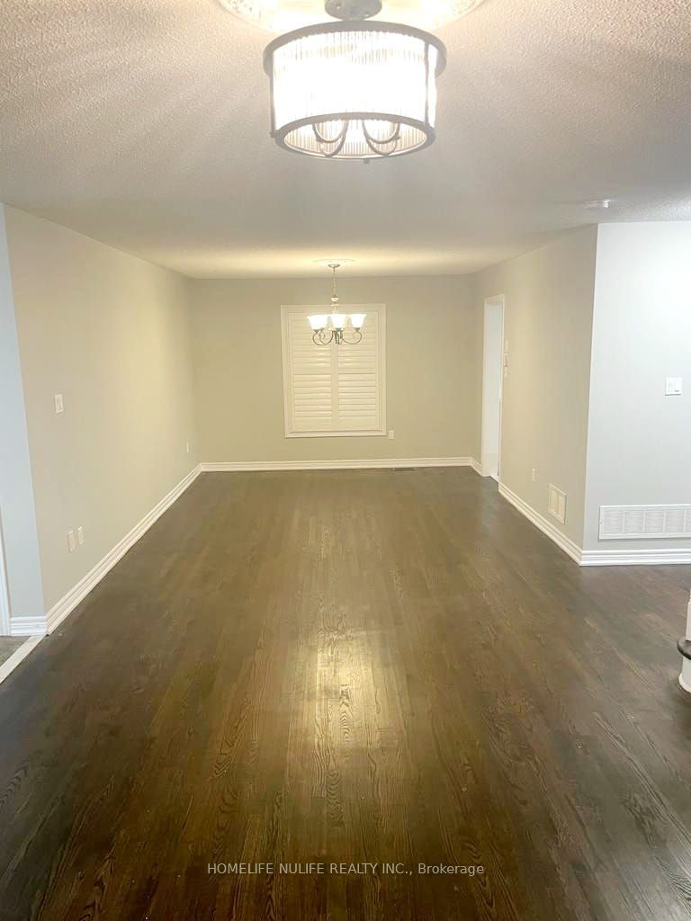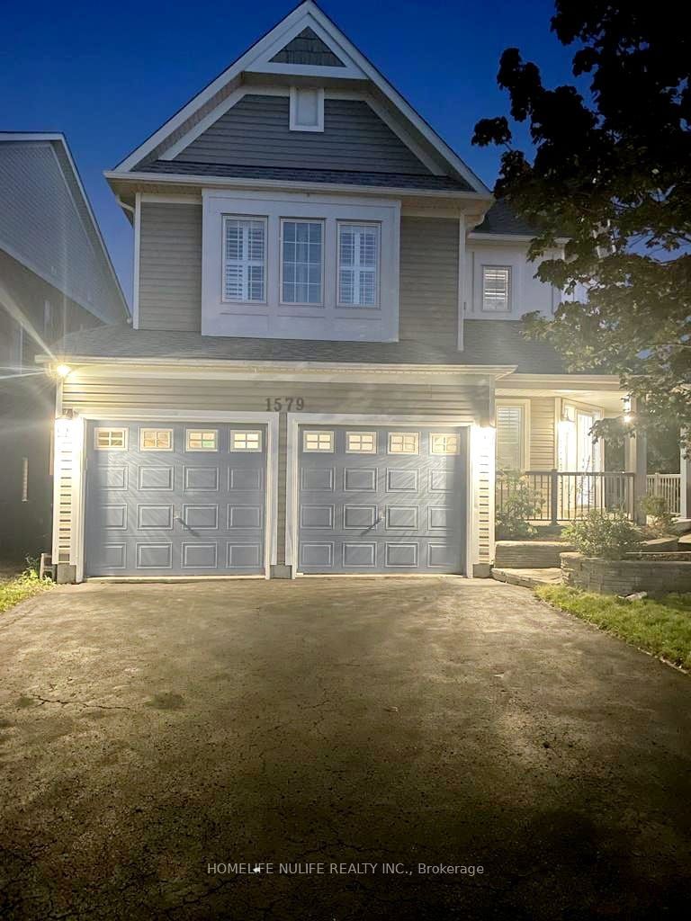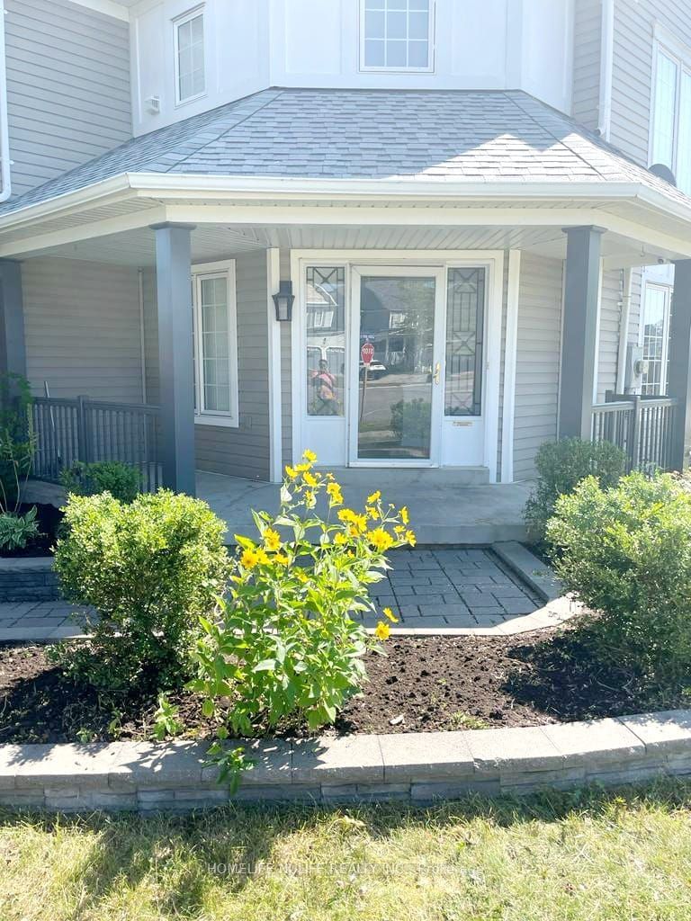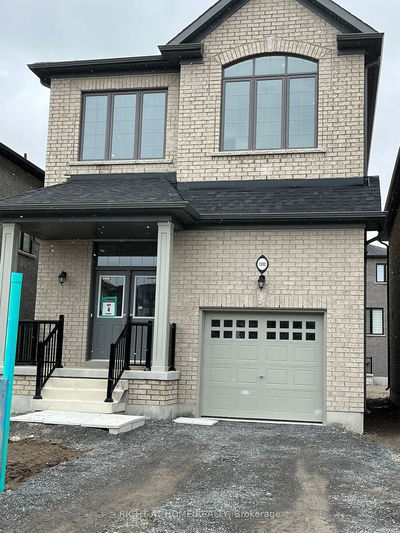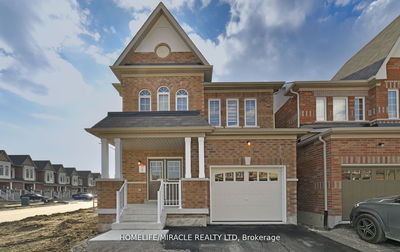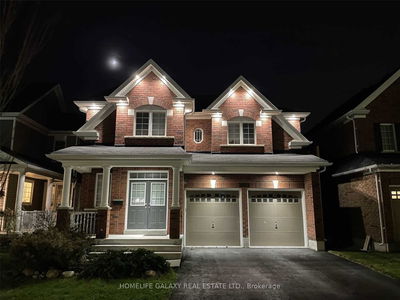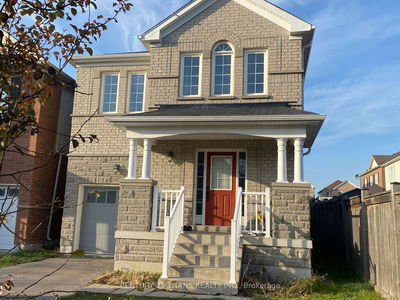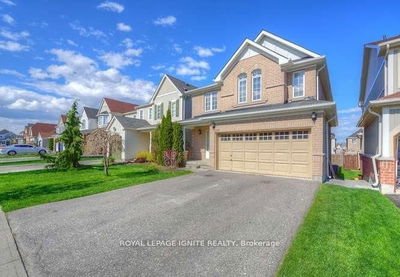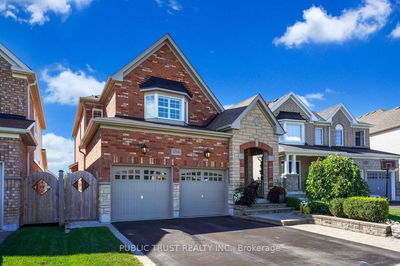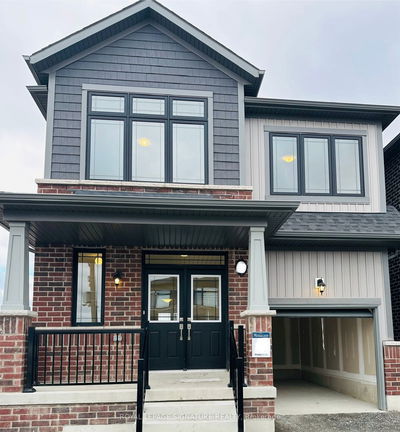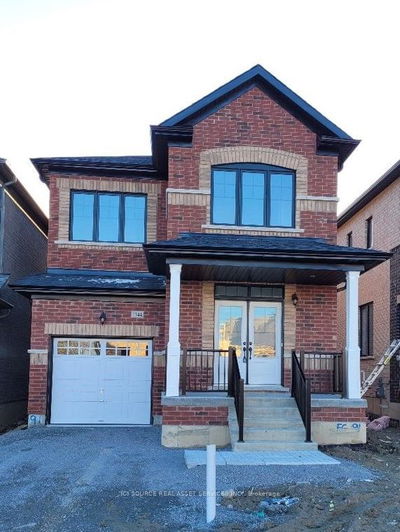This Freshly Painted, Spacious 4 Bedroom Detached Home Is Waiting For You To Rent! With A Great Layout Featuring Formal Living And Dining Rooms, A Family Room With A Gas Fireplace, And A Huge Kitchen With A Breakfast Bar, Built-in Microwave/Oven, Pantry, And Walk-out To A Good Size Deck, You'll Have Plenty Of Space To Entertain And Relax. California Shutters Throughout And A Huge Walk-in Closet In The Master Bedroom Add To The Charm Of This Home. And Don't Forget About The Convenience Of Having Laundry On The 2nd Floor! Located In A Great Neighborhood With Excellent Schools, Close To Supermarkets, Shopping Centers, And Public Transit, This Home Has It All. Come See It Today! Note: Basement Not Included. Tenant Responsible For Cutting Grass, Shovelling Snow And Maintaining Lawn.
Property Features
- Date Listed: Monday, February 19, 2024
- City: Oshawa
- Neighborhood: Taunton
- Major Intersection: Townline / Coldstream
- Living Room: Hardwood Floor, Picture Window, California Shutters
- Kitchen: Ceramic Floor, Breakfast Bar, B/I Oven
- Family Room: Hardwood Floor, Fireplace, Window
- Listing Brokerage: Homelife Nulife Realty Inc. - Disclaimer: The information contained in this listing has not been verified by Homelife Nulife Realty Inc. and should be verified by the buyer.








