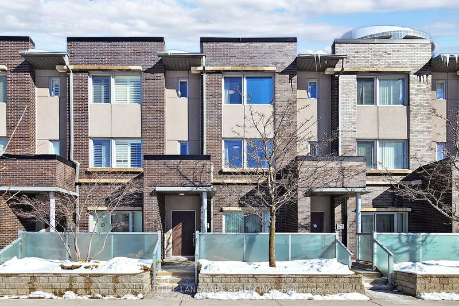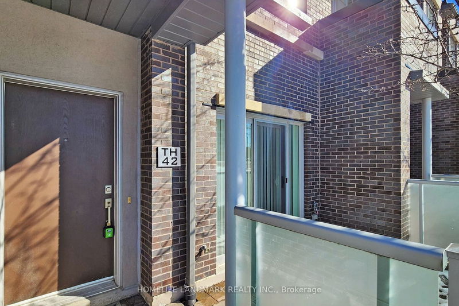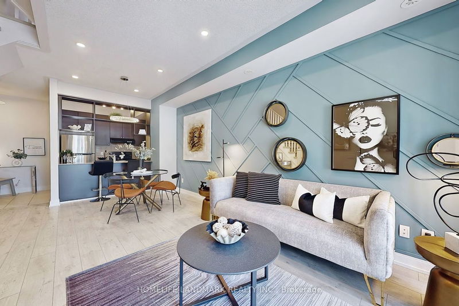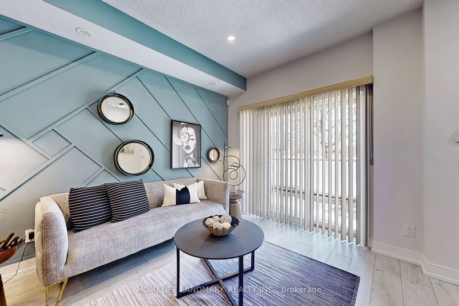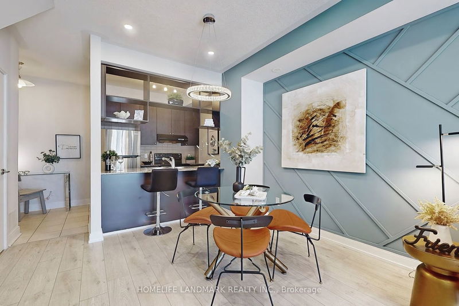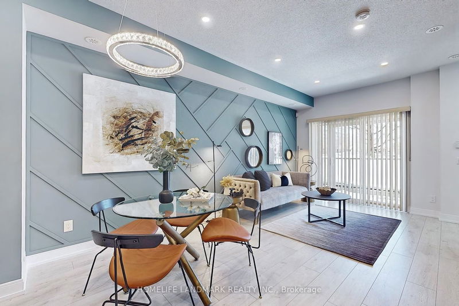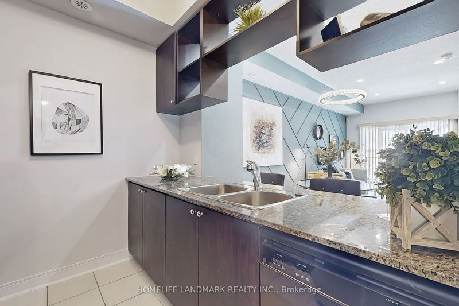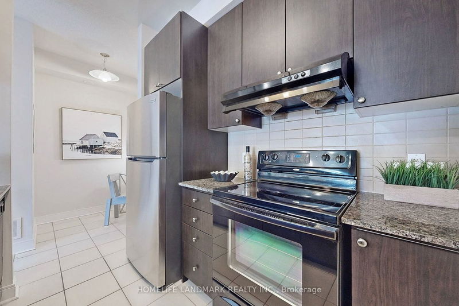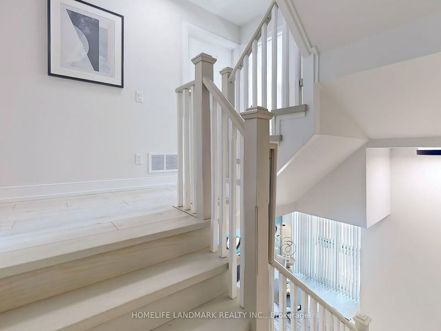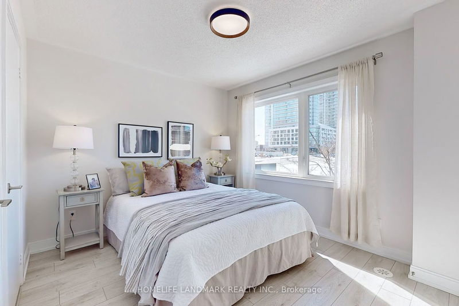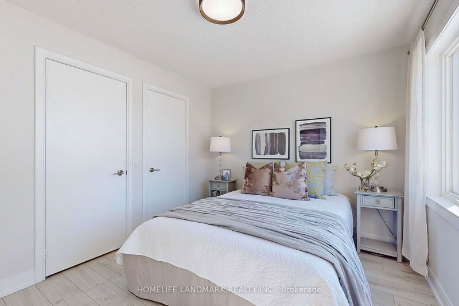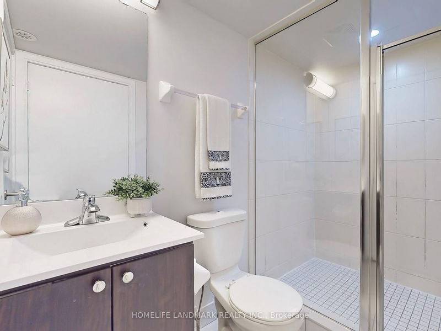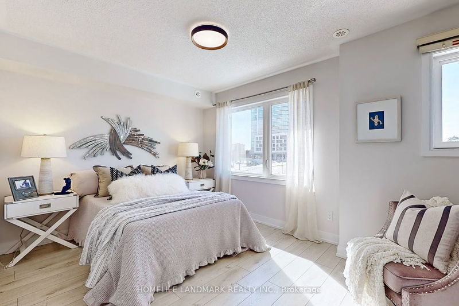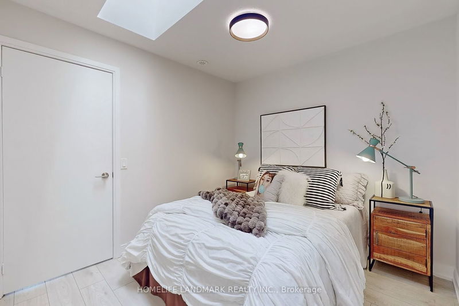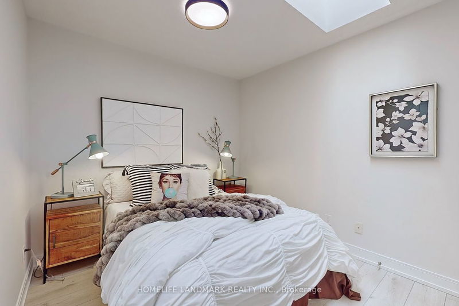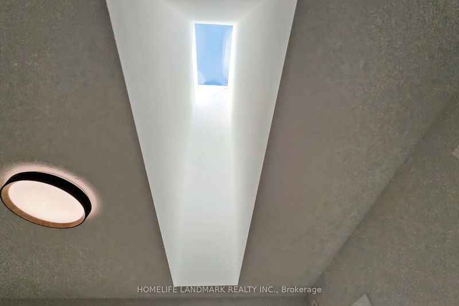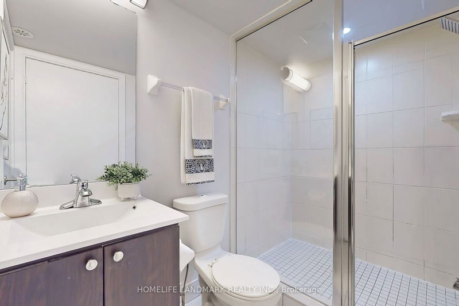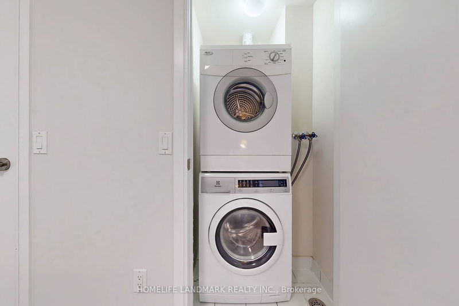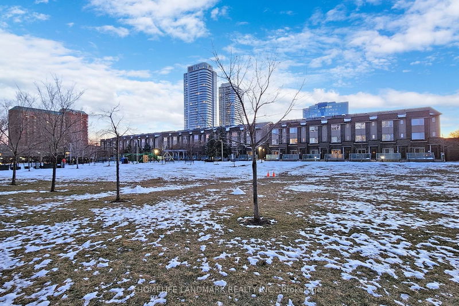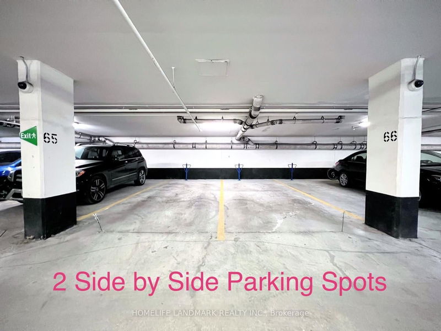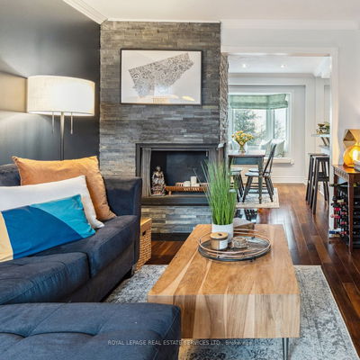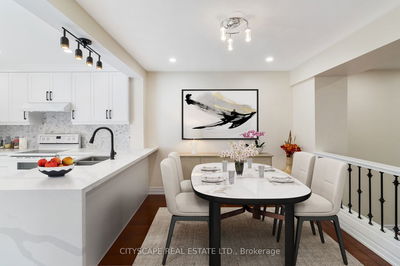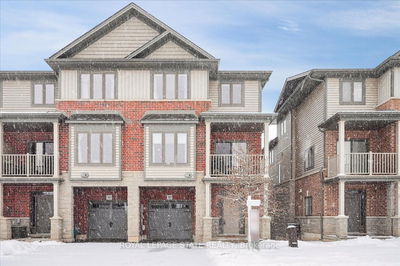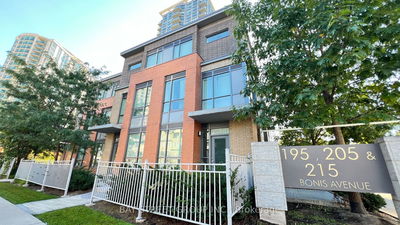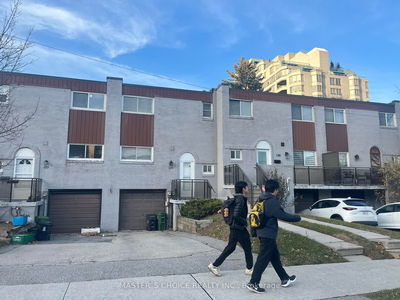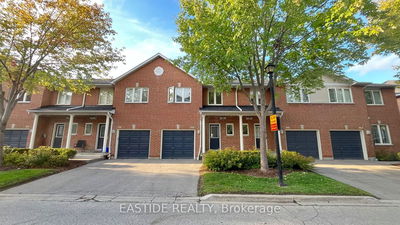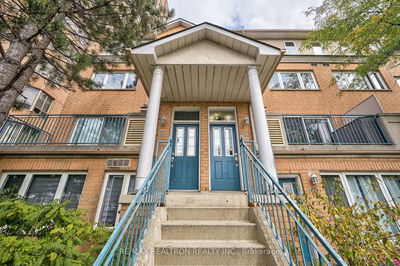Welcome to this Cozy Modern Townhome Built by Reputable Developer Tridel in Prime Location-Hwy 401/Kennedy Rd! This townhouse Is Perfect for Family or Investor! Functional Layout with 9'Celling on Main Floor; Windows and Skylight Provide Natural Lighting on Each Floor; Open Concept Kitchen with Shelves and Breakfast Bar; Study Area/Office Can Be Converted to a Pantry for Addition Kitchen Storage; 3 Bedrooms Plus Den, Den Can Be Used as 4th Bedroom! Newer Laminate Flooring Throughout (2020), Hardwood Flooring for the Stairs(2020), Pot Lights (2024) on Main Floor, Freshly Painted! Convenient Location-Everyday Essentials Are just Minutes away-Nestled between Two Shopping Centres(Agincourt Mall and Kennedy Commons); Mins to Hwy 401, Bus Stop and Go Station!
Property Features
- Date Listed: Wednesday, February 21, 2024
- Virtual Tour: View Virtual Tour for 42-330 Village Green Square
- City: Toronto
- Neighborhood: Agincourt South-Malvern West
- Full Address: 42-330 Village Green Square, Toronto, M1S 0L1, Ontario, Canada
- Living Room: Combined W/Dining, Pot Lights, W/O To Patio
- Kitchen: Granite Counter, Tile Floor, Track Lights
- Listing Brokerage: Homelife Landmark Realty Inc. - Disclaimer: The information contained in this listing has not been verified by Homelife Landmark Realty Inc. and should be verified by the buyer.

