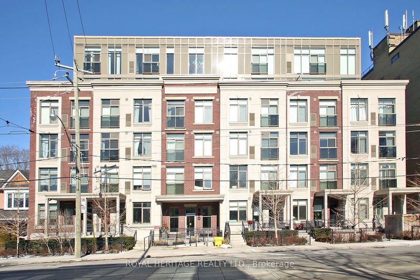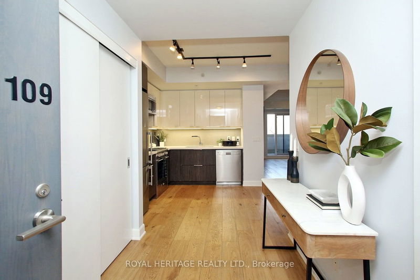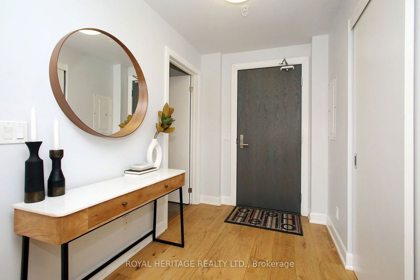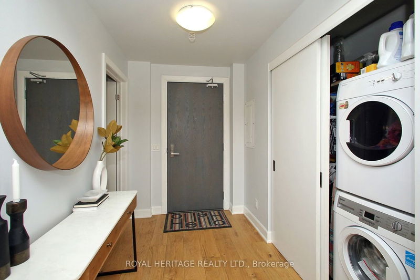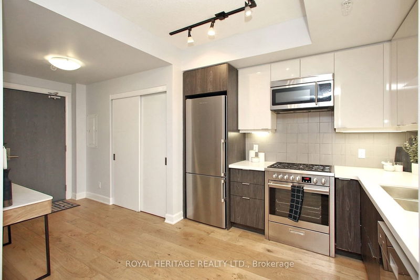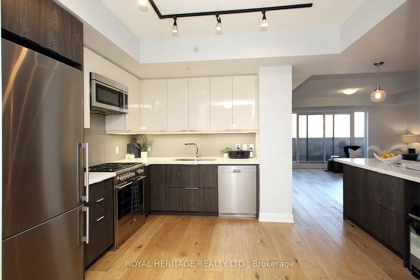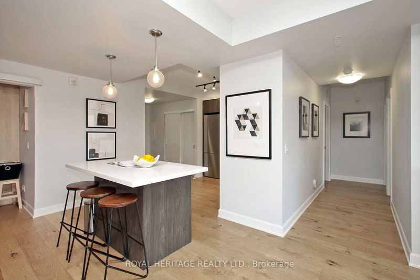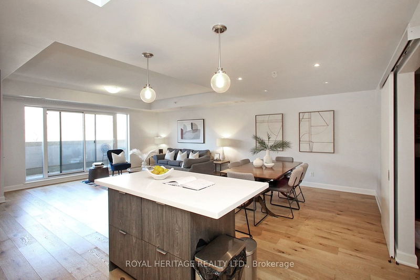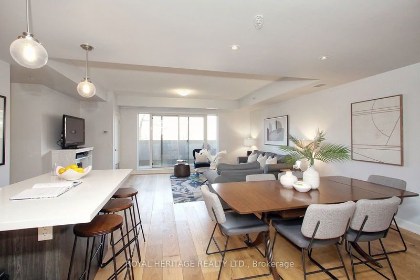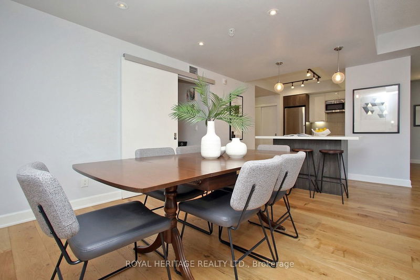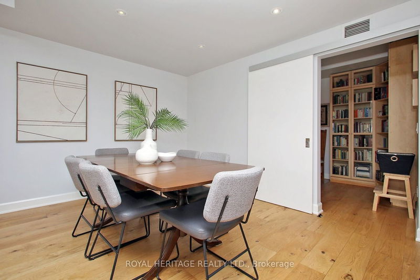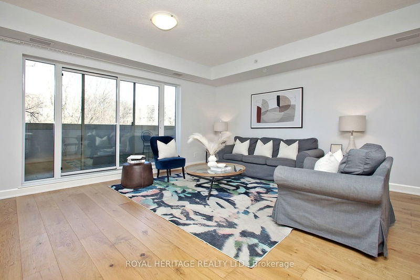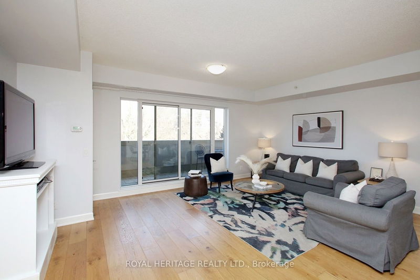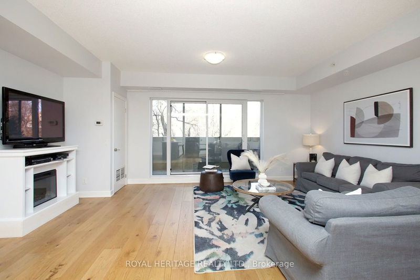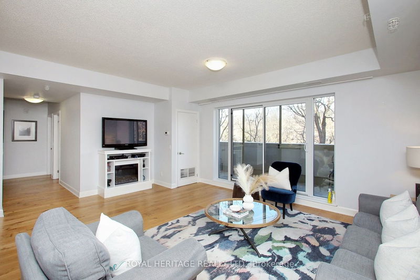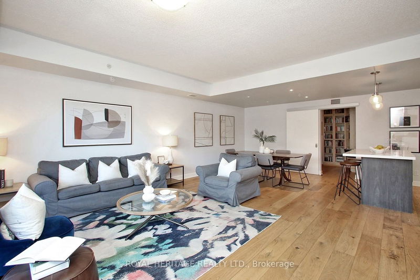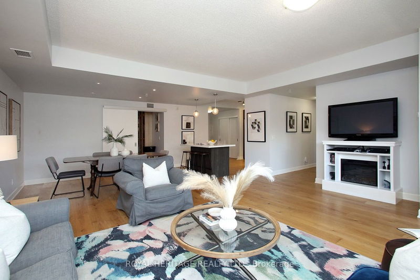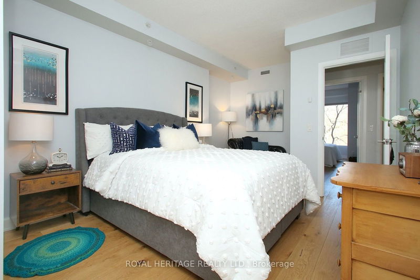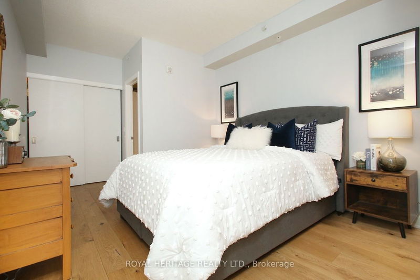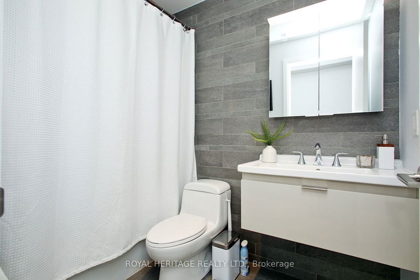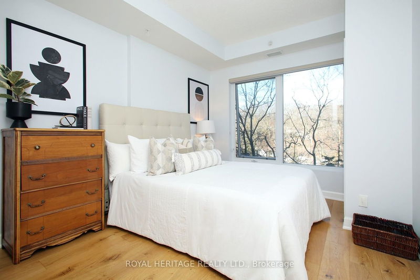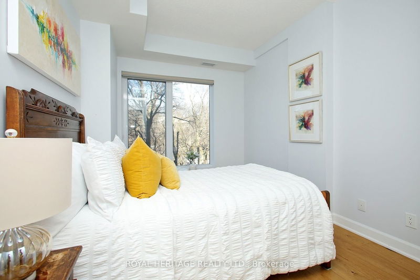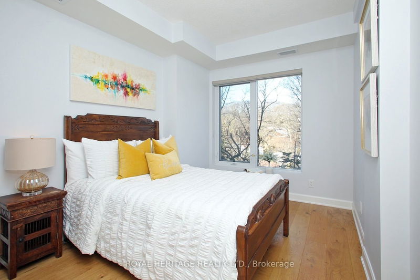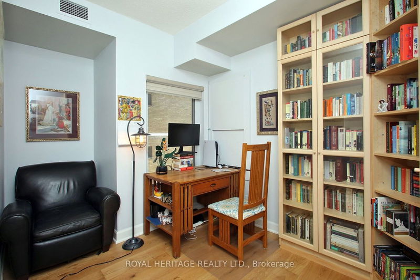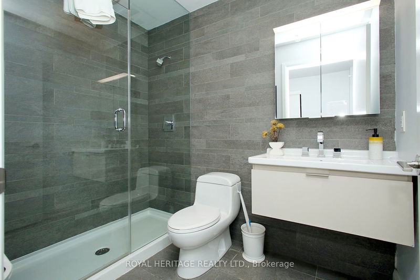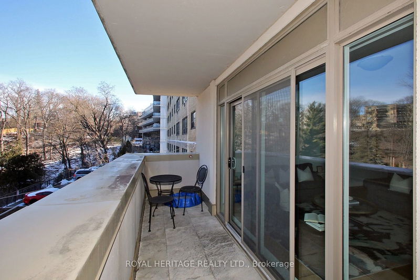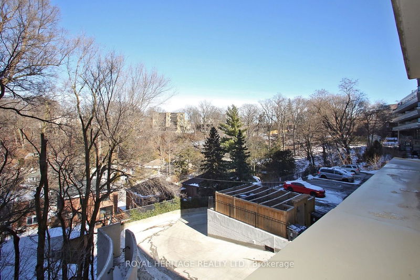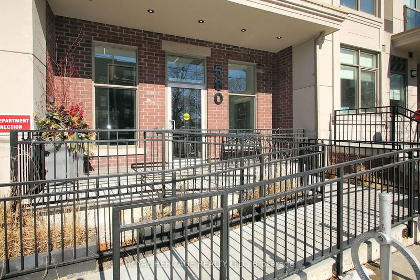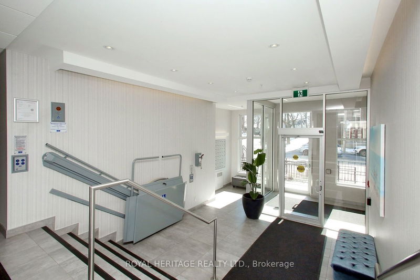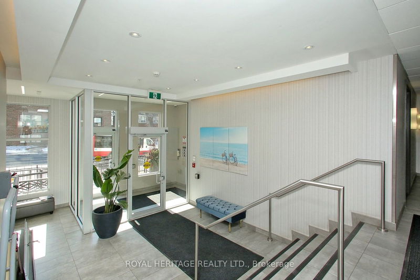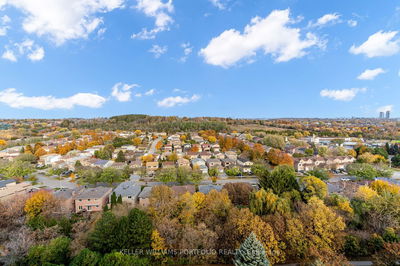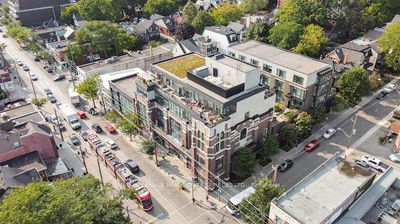Immerse yourself in the sophistication of this expansive 1326 sqft condo, perfectly positioned above a tranquil ravine. This exceptional home boasts a large balcony with a BBQ gas hookup, setting the stage for exquisite outdoor entertaining against a backdrop of nature. Inside, discover a brilliantly illuminated open-concept living area, complemented by blonde wood flooring and a modern kitchen adorned with stainless steel appliances, an inviting island, and a sleek backsplash. Accommodation includes three well-proportioned bedrooms and an office, with the principal bedroom featuring a walk-in closet equipped with organizers for ultimate organization and style. The other bedrooms offer ample storage complete with closet organization solutions to meet all your needs. The primary suite serves as a luxurious retreat, complete with a sophisticated 4-piece ensuite. This home offers the convenience of direct access without the need for an elevator, enhancing its exclusivity.
Property Features
- Date Listed: Tuesday, February 20, 2024
- Virtual Tour: View Virtual Tour for 109-580 Kingston Road
- City: Toronto
- Neighborhood: The Beaches
- Full Address: 109-580 Kingston Road, Toronto, M4E 1P9, Ontario, Canada
- Living Room: Open Concept, Hardwood Floor, W/O To Balcony
- Kitchen: Breakfast Bar, Centre Island, Irregular Rm
- Listing Brokerage: Royal Heritage Realty Ltd. - Disclaimer: The information contained in this listing has not been verified by Royal Heritage Realty Ltd. and should be verified by the buyer.

