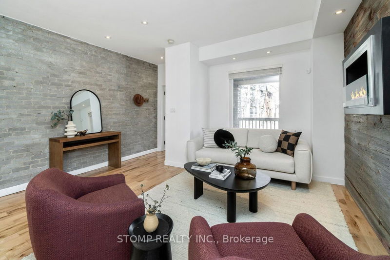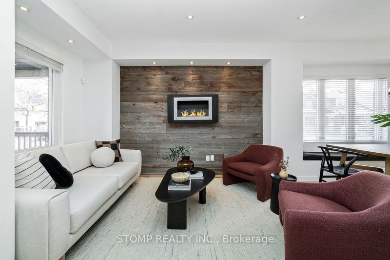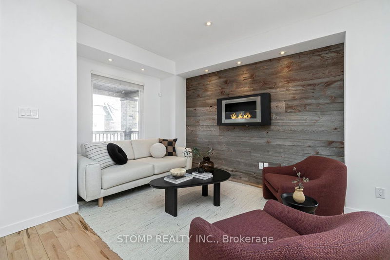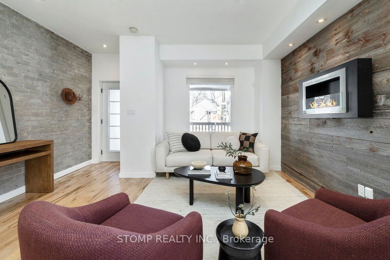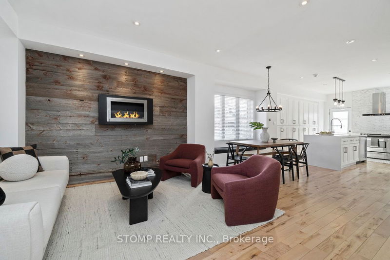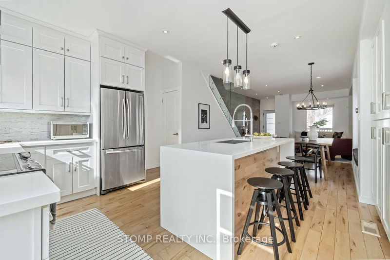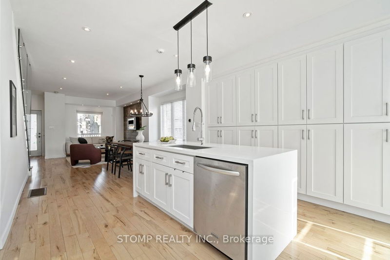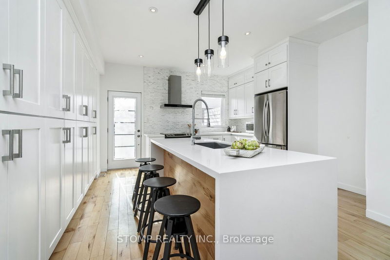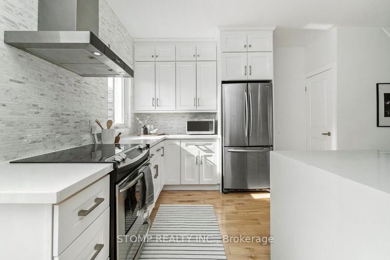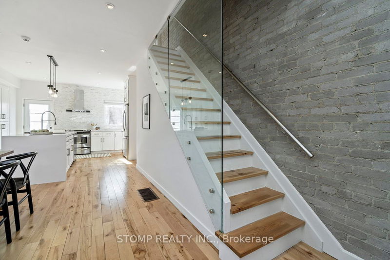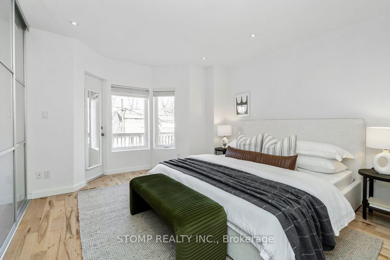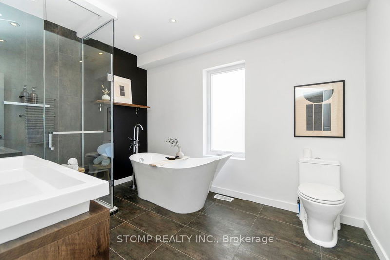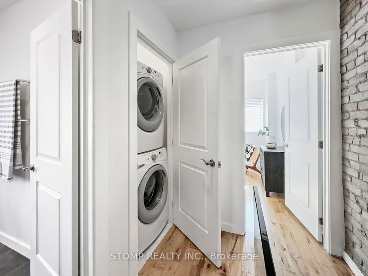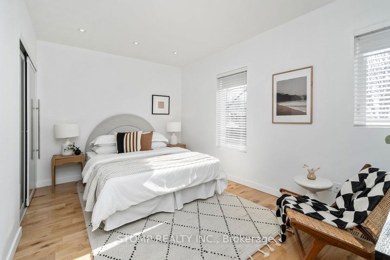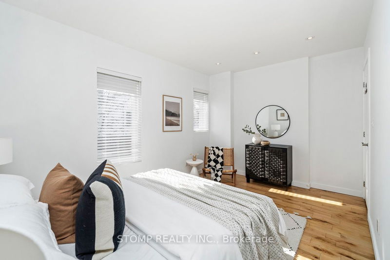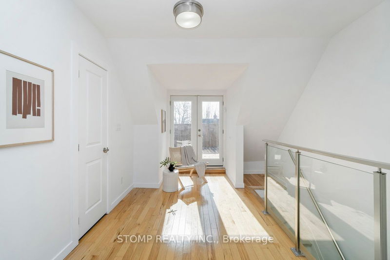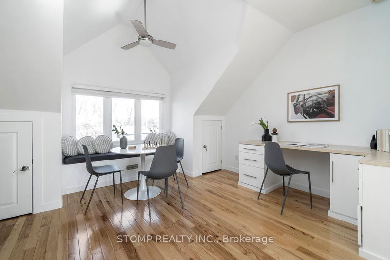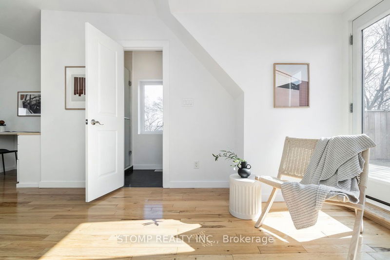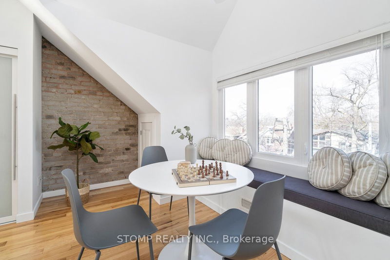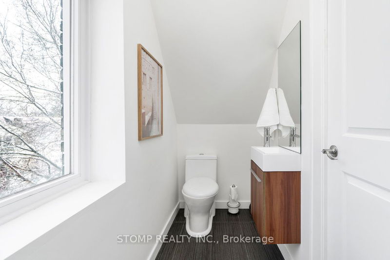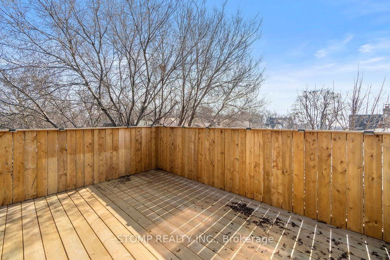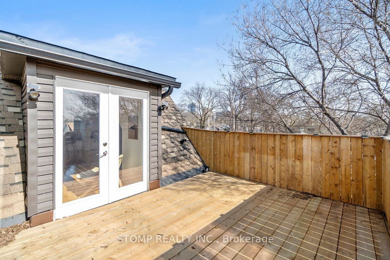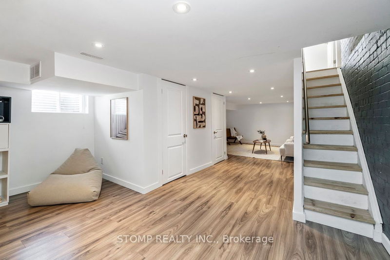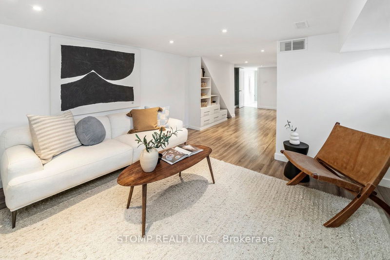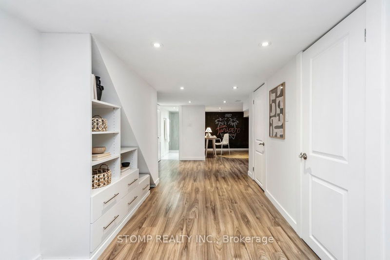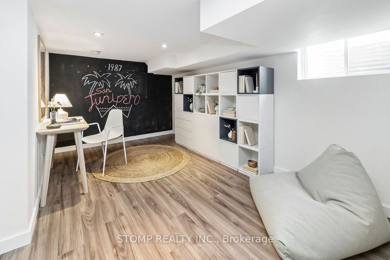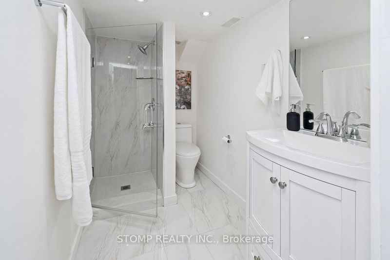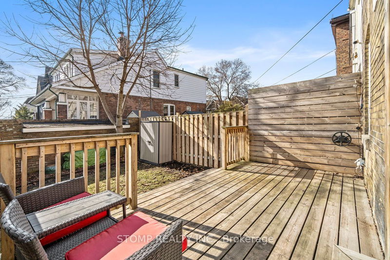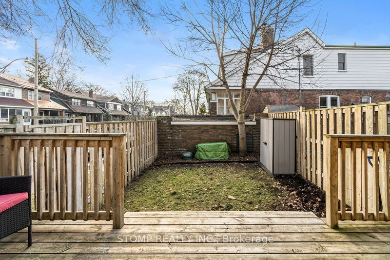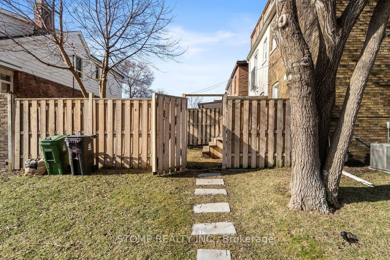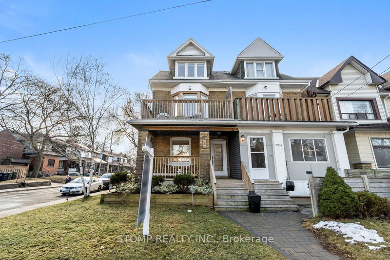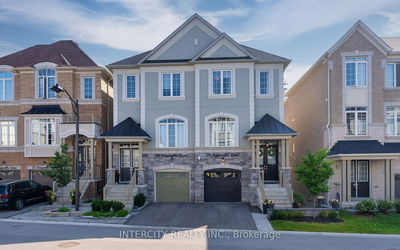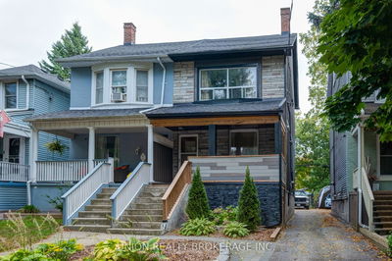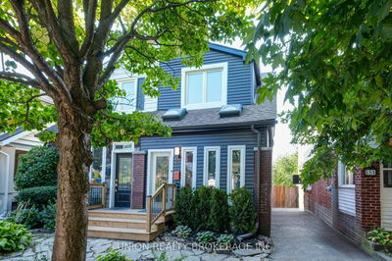This exceptional semi-detached home is situated on a corner lot in the sought after Upper Beaches. Step inside & be greeted by an open concept main floor. Boasting a gourmet kitchen with ample storage & cabinets for all your culinary needs. The exposed brick exudes character, setting the tone for an inviting atmosphere. Light hardwood floors, 3 generously sized bedrooms & a spa-like bathroom complete the 2nd floor. Escape to the top private retreat with a 3 pc ensuite & terrace. Sit back, relax & sunbathe on the rooftop deck, which is sure to become a favourite! Fully equipped with modern irrigation and lighting systems, adding ease to maintaining the outdoor spaces. The perfect combo of friendly neighbours, a close-knit neighbourhood, & a sense of community, makes for the best location! Walkability to Danforth GO, great parks, an off-leash dog park, the beach, and a ravine for nature enthusiasts. Don't miss out on this beauty!
Property Features
- Date Listed: Tuesday, February 27, 2024
- Virtual Tour: View Virtual Tour for 2093 Gerrard Street E
- City: Toronto
- Neighborhood: East End-Danforth
- Full Address: 2093 Gerrard Street E, Toronto, M4E 2B6, Ontario, Canada
- Living Room: Hardwood Floor, Bay Window, Combined W/Dining
- Kitchen: Centre Island, Stainless Steel Appl, Pot Lights
- Listing Brokerage: Stomp Realty Inc. - Disclaimer: The information contained in this listing has not been verified by Stomp Realty Inc. and should be verified by the buyer.

