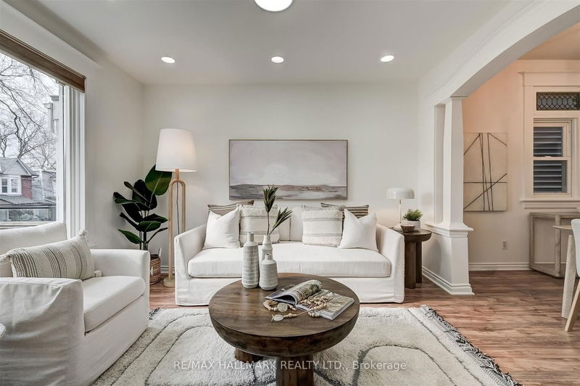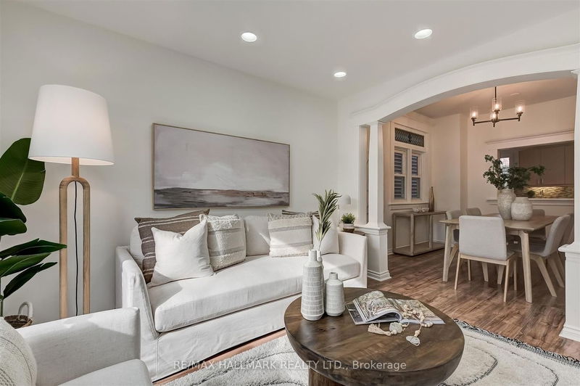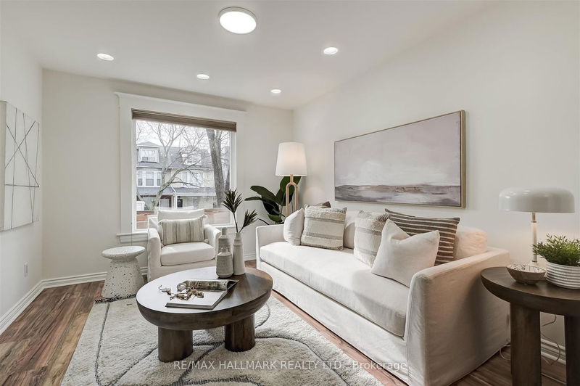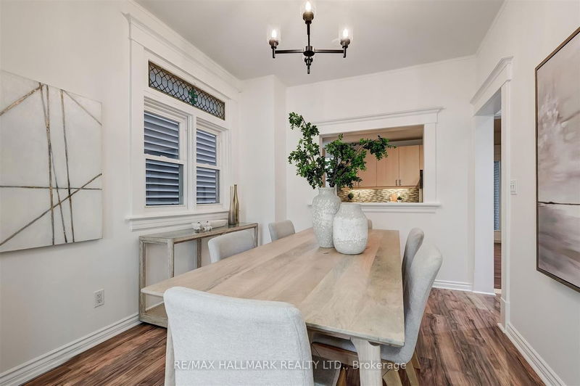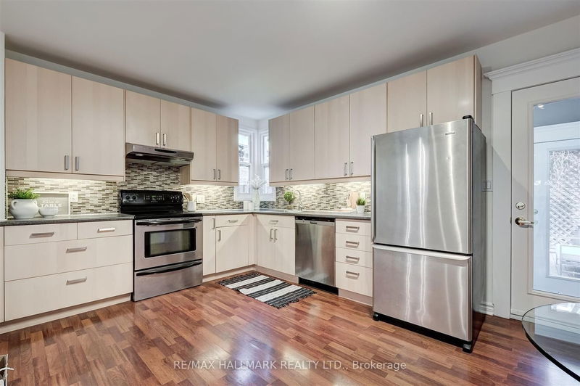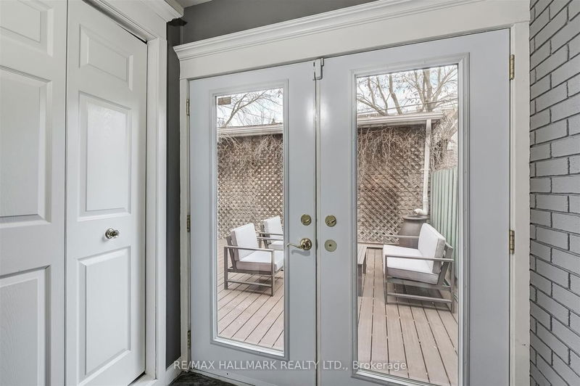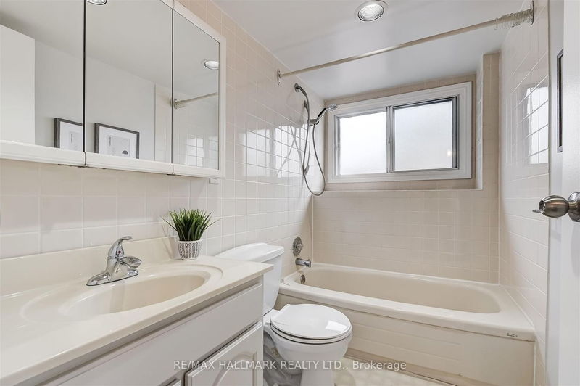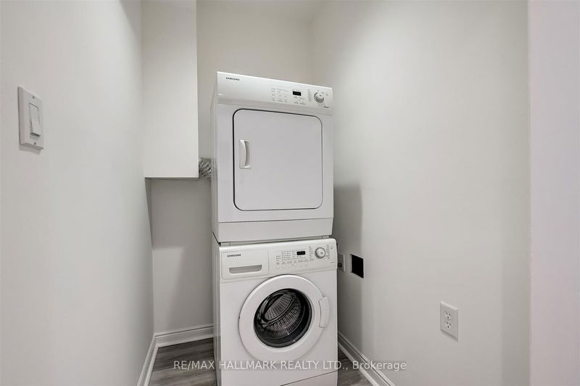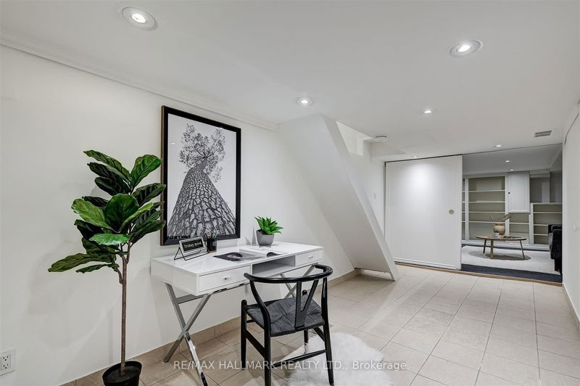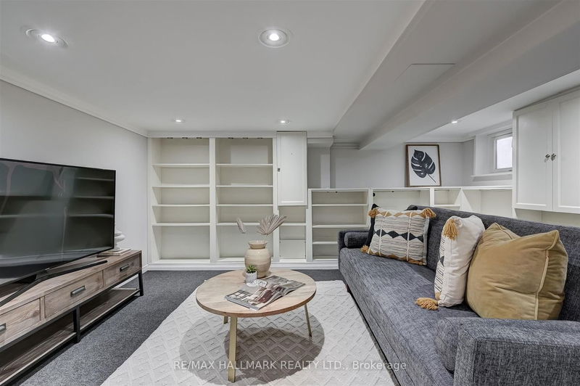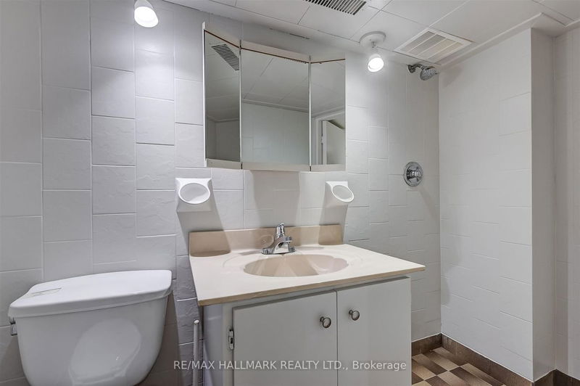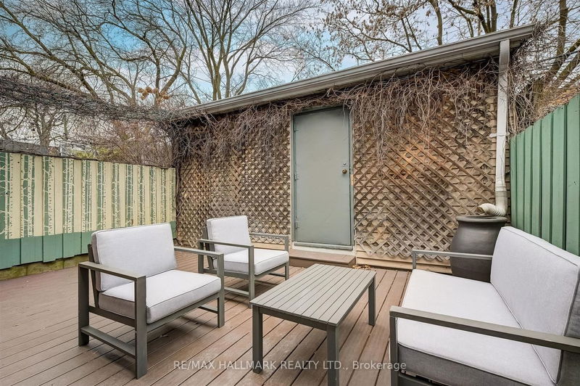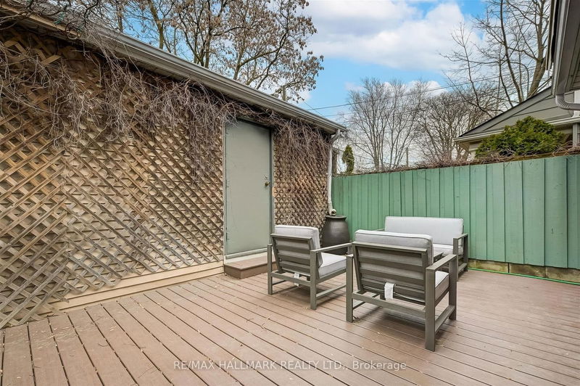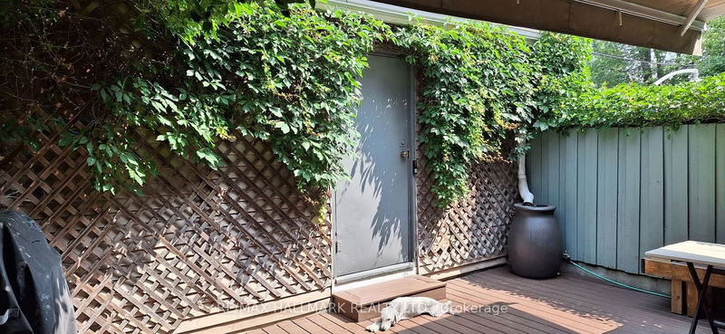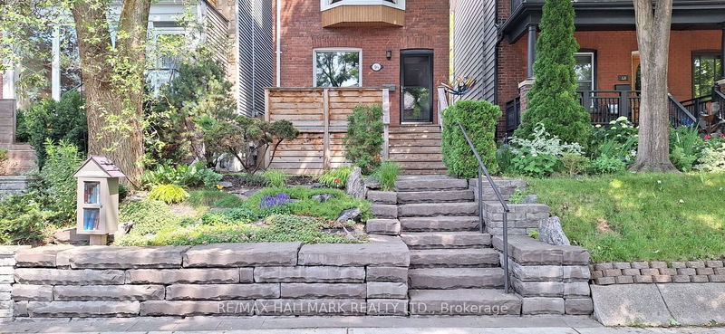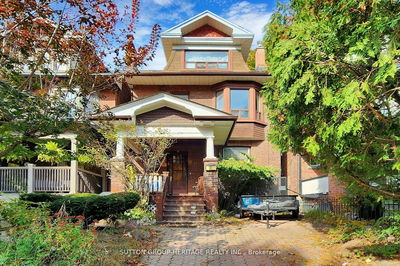Welcome to this detached 4-bedroom, 3-bathroom full 3-storey Riverdale property. Located on a low traffic street only steps away from Withrow Park and all of the amazing shops & restaurants that the Danforth has to offer. This family home features formal living and dining rooms plus a renovated eat-in kitchen. The second floor has two spacious bedrooms with oversized closets, convenient laundry and a luxurious spa bathroom. Rise up to two more bedrooms & another full bath on the 3rd floor. Move-in-ready yet still offers opportunities to make it your own. Enjoy the basement rec room with a separate entrance and 3-pc bathroom. Professionally landscaped with an easy-to care-for front garden and porch, this home has great curb appeal. Enjoy backyard BBQ's in your private, low-maintenance urban oasis with a retractable awning. A two-car garage off the laneway offers lots of parking and storage. Looking for growth/income? See the laneway house report.
Property Features
- Date Listed: Wednesday, February 28, 2024
- City: Toronto
- Neighborhood: Blake-Jones
- Major Intersection: Pape & Danforth
- Full Address: 46 Dingwall Avenue, Toronto, M4J 1C3, Ontario, Canada
- Kitchen: Eat-In Kitchen, Pantry, W/O To Patio
- Living Room: Formal Rm, Picture Window
- Listing Brokerage: Re/Max Hallmark Realty Ltd. - Disclaimer: The information contained in this listing has not been verified by Re/Max Hallmark Realty Ltd. and should be verified by the buyer.



